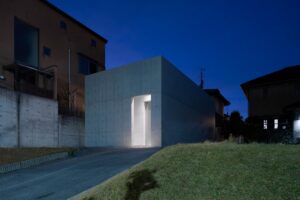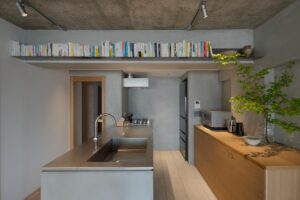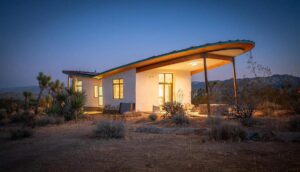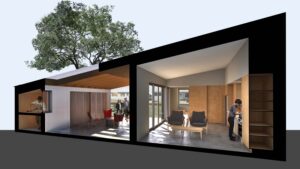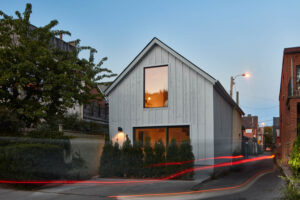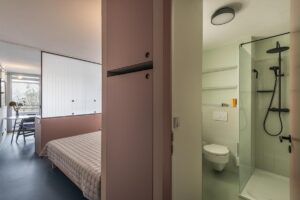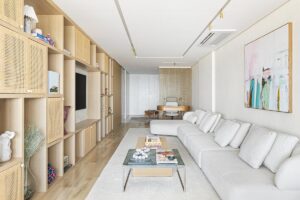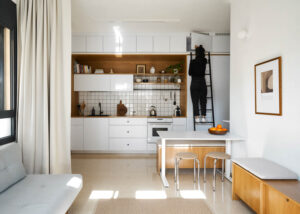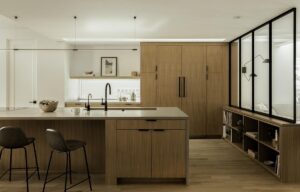Elevated Living: Exploring the Design of Woollahra Treehouse by Bones Studio
Introducing Woollahra Treehouse by Bones Studio—a thoughtfully designed addition to a late-Victorian home, intended as a ‘Fonzie Flat’ for accommodating grown children or visiting family. Nestled in a tight corner of the front garden, this new building fits snugly between a busy inner-city street and a narrow service lane. Its design cleverly integrates with the surroundings, creating a strong connection with a beautiful Camphor Laurel tree.

Accessed from the service lane, a new brick garage blends seamlessly with the existing brick fence and supports a modern metal-clad structure above. A curved brick wall navigates around the Camphor Laurel’s roots, leading to the entry of the flat. The upper floor includes a flexible living area with a full kitchen, a separate bedroom, and an ensuite. High-pitched ceilings and a simple material palette of white paint, travertine tiles, and Victorian Ash cabinetry make the compact space feel more open. A large picture window offers a view into the tree canopy while ensuring privacy from the street.
Photography by Katherine Lu Published with bowerbird

What was the initial concept behind the design of the Fonzie Flat, and how did the idea evolve during the project?
The brief from our client was to design a self contained secondary dwelling above an existing carport to accommodate visits from their adult children and extended family.

The unique additional home fits so snugly on the rear flat iron corner. What considerations did you have towards integrating the new structure with the existing Victorian home?
We wanted the addition to complement the existing house without looking faux victorian. We’ve used the same materials (brick, metal cladding, glass) but detailed them in a more contemporary way.

The home sensitively works around the Camphor Laurel tree with the beautifully detailed curved and setback ground floor wall. Can you explain the challenges and considerations in designing the structure around this tree?
The biggest challenge was obtaining Council approval to build the new structure near the tree. We worked closely with an arborist to ensure the new work would not distress the root system.

The interior uses a simple palette of white paint, travertine tiles, and Victorian Ash cabinetry. How did you select these materials, and what effect do they have on the space?
The minimal, bright interior increases the perceived size of the space.
The small interior feels larger due to the high-pitched ceilings and use of skylights. Can you discuss the importance of spatial perception in this project and how you achieved it?
It is very important that the occupants feel that the space is large enough to spend extended periods without feeling cramped or claustrophobic. Due to a combination of Covid and cost of living, the Fonzie Flat has been occupied more than our clients anticipated when we discussed in 2017 .

The large picture window immerses the occupants in the tree canopy while maintaining privacy. How did you balance the need for natural light and views with privacy concerns?
Reeded glass was used at low level to obscure views up into the dwelling. The window is also screened by vertical baffles that are angled to block sight lines of passing foot traffic

The upper floor provides a flexible living area with a full-sized kitchen, separate bedroom, and ensuite. How did you approach designing a compact yet functional and flexible living space for various occupants?
The kitchen and living room were designed as one open plan space that can accomodate a number of activities. The joinery in this room acts as a kitchen, study, and TV unit, and storage. In the ensuite, all storage is found overhead in a mirror cabinet so as to not encroach into the floor space of the small room.

Do you see a growing need for compact homes as additions to homes in established suburbs? What kinds of design trends are you seeing in this space?
Yes, with the current cost of living, we are seeing an increase in families wanting to prepare for the prospect of accomodating their adult children or elderly parents.













