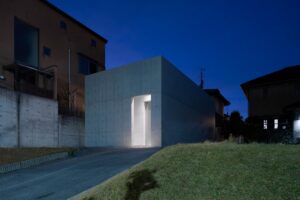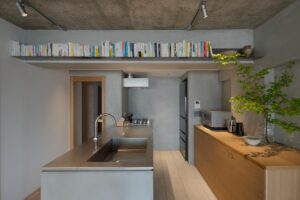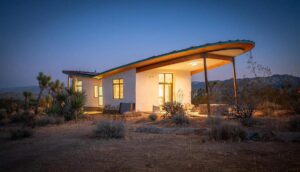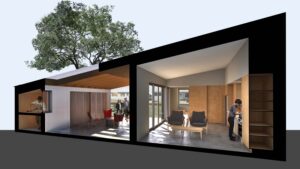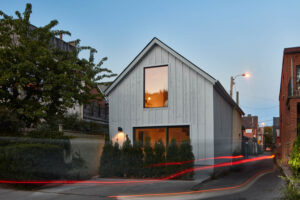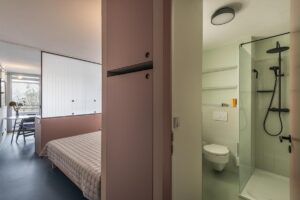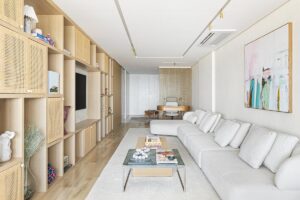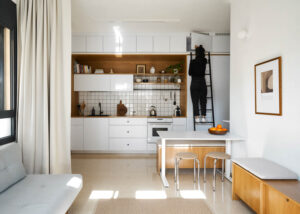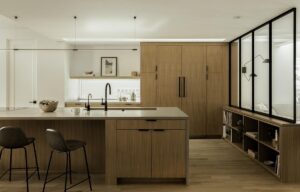Maximizing Puget Sound Views: The Thoughtful Design of the Water View ADU by Office of Ordinary Architecture
Located atop an existing garage overlooking the Puget Sound, the Water View ADU designed by Office of Ordinary Architecture takes full advantage of its stunning surroundings. The project was driven by the goal of maximizing the water views while maintaining the existing yard space on a tight corner lot. This strategic placement allowed for the creation of a small yet spacious living area that blurs the line between indoor and outdoor spaces. With a large deck extending from the living area, and thoughtful design elements like statement shelving and a compact yet functional kitchen, the ADU offers a harmonious blend of aesthetic appeal and practical living. The use of calming blues and wood tones throughout the space evokes a beachy atmosphere, making it not only a perfect guest retreat but also a potential future residence for the owners.

Photography by Emily Keeney, Published with bowerbird
How did the goal of maximizing the water view influence the overall design and layout of the ADU, particularly the decision to place the apartment above the existing garage?
We knew from the start that we needed to take advantage of the expansive Puget Sound views and that combined with a tight corner lot led us to locate the new ADU on top of an existing underutilized garage. This let us maintain the existing yard space and capture the view.

The spacious deck is a key feature of this ADU. What design considerations were taken into account to ensure it provides the best possible views and outdoor experience?
This small space lives much larger thanks to the addition of large deck. We maximized indoor-outdoor living with an extra-large sliding glass door that the owners leave open much of the year to make the space feel larger. The large uninterrupted panes of glass on the sliding glass door also capture light and views even on rainy Seattle days.

The wall of statement shelving is a unique element that separates public and private spaces. Can you elaborate on how this feature enhances both the functionality and aesthetics of the ADU?
The custom shelving creates a clear demarcation between public and private space while also providing much needed storage. We built doors to the bedroom and bathroom into the shelving design to make it all feel like one cohesive unit and customized shelving in different zones. For example it has hooks and cubbies for coats and shoes by the door and provides room for a desk on the opposite side to allow for remote work.

The compact kitchen with a large island plays a central role in the living space. How did you approach the design to ensure it met the needs of both daily living and entertaining guests?
We knew that in such a small kitchen we needed to maintain openness to keep it from feeling tight. We utilized open shelving rather than cabinets to keep the space feeling airy and instead provided additional storage in the island. We used a larger island than typical for such a small kitchen so that it could do double duty and serve as a dining space for two or three people or could be utilized to put out a spread of food for a gathering.

The use of calming blues and wood tones creates a “beachy” mood throughout the ADU. How did you select these materials and colors to evoke this specific atmosphere?
Early on in the design we found inspiration in a photo of a sun-soaked teak-boat and we continually referenced that photo when selecting materials. We pulled blue tones for the kitchen and bath tile from sea in the image and the island butcher block and open shelving reference the glossy wood of the boat. Having a clear visual reference helped us keep things cohesive throughout.
Considering the possibility that the owners might live in this space one day, how did you balance the needs of a guest space with the long-term comfort and functionality required for full-time living?
To balance the fact that this is a guest space currently but could become a more permanent space for the owners we made sure to provide for everyday needs. For instance we squirreled away a washer and dryer in the bedroom closet and we provided a full suite of kitchen appliances including a petite dishwasher so that the space has the comforts necessary for life.






















