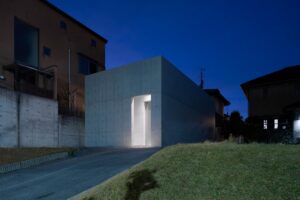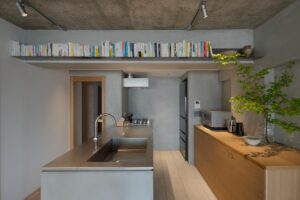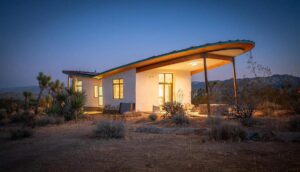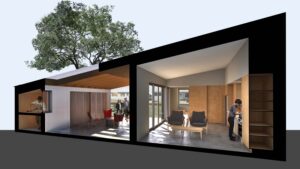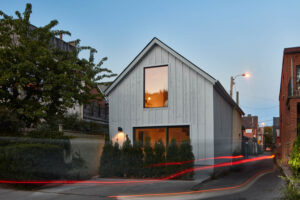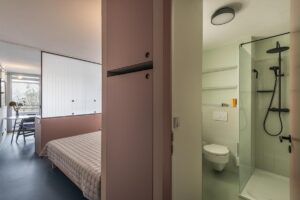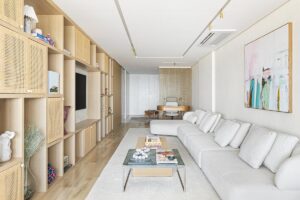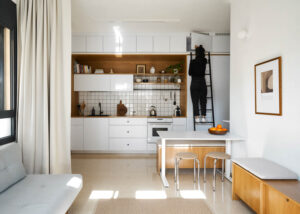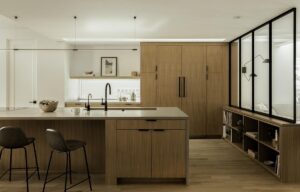Tiny Victories: Transforming Lives with Affordable Micro Homes in Austin
Tiny Victories, designed by Jobe Corral Architects, is more than just a micro home; it’s a testament to the power of thoughtful design in transforming lives. This project is part of a broader initiative by AIA Austin DesignVoice and Community First! Village, an innovative community in East Austin dedicated to providing permanent housing for individuals who have experienced chronic homelessness.

The initiative focuses on creating affordable micro homes that offer residents a sense of security, dignity, and community. As housing affordability continues to be a pressing issue in Austin, projects like Tiny Victories showcase how architecture can play a pivotal role in addressing these challenges. The project began as an effort to design a home tailored to Jesse, one of the Village’s residents, reflecting his personal experiences and aspirations. With over 500 homes now part of the Village and plans for further expansion, Community First! Village is making significant strides in tackling homelessness in a sustainable way. Tiny Victories stands as a beacon of hope, demonstrating how collaborative efforts between architects, community organizations, and residents can lead to meaningful and lasting change.
Photography by Leonid Furmansky, published with bowerbird

Tiny Victories sounds like a great cause. Can you describe the context around how the project started? Was it a community / government initiative? What’s the state of housing in Austin? How do residents get a placement? And what are the arrangements?
As part of an initiative by AIA Austin DesignVoice and Community First! Village, we were selected to design an affordable micro home for Jesse, one of the community’s neighbors.
Community First! Village is an organization that has created an assembly of many micro homes and clusters of services and amenities on 50 acres in east Austin. Each home serves one resident who has been experienced chronic homelessness but is committed to working within a community to earn a paycheck and pay a very modest monthly payment for their home. This payment is based on the size of the micro home, but all are 200 sf or smaller. Our project program was to reflect the amount of home our client thought they could afford on their income from work within the Village. The homes do not have plumbing, as they share group bathing facilities and outdoor kitchens within clusters of other micro homes.
To kick off the project, we stayed overnight in the micro homes, shared meals with our client and participated in a full day of workshop activities to get to know each other and the community. Additionally, a design brief was issued by Community First! Village based on what they have learned about how their community operates best.
Our client also contributed to the design brief. He wanted a feeling of privacy and the ability to disconnect from the world around him, a privilege he did not enjoy for years. Jesse also wanted to connect with the larger community.
The project benefits all of Austin by addressing homelessness and affordability in a sustainable way. During this phase (II), Community First! Village grew to have over 500 homes. Phase III and IV are now in development.
The philosophy of the organization is that people do not become homeless because they have lost their home, it is because they have additionally experienced a “catastrophic loss of family and friends”. In other words, housing by itself will not end homelessness, but connecting individuals to a supportive community will.
This organization has worked to build a such a community on the outskirts of Austin’s east side. Phase I includes 100 RV’s, 130 tiny homes, a handful of community support buildings and other site amenities like walking trails and vegetable gardens. The opportunity to build a Phase II is what brought about a second competition and creates space for 110 more RV’s and 200 more micro homes.

As a project for people who have had challenging life circumstances, how does their experience feed into the design approach?
Jesse had been homeless for most of his life, and as a result, highly valued the idea of shelter and permanence. The design of the micro home reflects those values, and Jesse’s ideas of how to be a good neighbor: a front door with a view of the common paths and a front porch to share with friends. The position and dynamic form of the structure maximizes natural light and breezes at the screen porch, while providing a more protected feeling over the living spaces inside.
During our first design charette, we defined “permanence”, “relationships” and “spaciousness” as the client’s goals for his home. These values are expressed throughout the house in different ways.
Permanence is reflected in the special spaces that make one feel at home. Practical objects, and those that hold memories, can be displayed within the home.
The Relationships value is achieved in the way the plan is laid out. By opening the door, Jesse can sit in his favorite chair, monitor the activity outside, and even invite a friend in. From this spot he can also watch TV, a very prized activity after being homeless, with no disruption.
Spaciousness was challenging, since we had a maximum of 200sf to work with. Jesse’s home was designed to have dedicated spaces for all his activities, while keeping all the areas visually connected. An interior trellis allows Jesse to hang and care for his plants, while also providing much needed storage.

Can you describe the layout? How are the units sited? and foster community engagement?
The village is set up in neighborhoods that share bathing facilities and outdoor kitchens. This allows for more affordable homes to be built while fostering relationships between neighbors and broadening their networks.
Within the Village, there are many other services that strengthen the community. Residents are taught trades that contribute to the greater city, allowing the residents to make a modest living and be part of the larger community.
For the micro home, we focused on a design that could create possibilities for establishing an individual’s identity balanced with being a good neighbor and connector within the community.
Most people living in this here work within the community and can therefore commute without the need for a car. There is also a bus stop located inside the village, so the neighbors have easy access to public transportation. Bicycle routes are available throughout the entire community, and many neighbors use them. Within the clusters of homes there is no vehicular traffic, making the village very walkable and safe both for pedestrians and cyclists.

The interiors are lofty, and have warmth and character in the timber linings. They seem to have a sheltering feel. Can you describe a bit about how you approached the interior design?
After being homeless, Jesse priorities for wellbeing were different than our typical client’s. He didn’t want views, natural light, or connection to nature. Instead, he wanted a place where he felt safe and he could interact with those around him.
The position and dynamic form of the structure maximizes natural light and breezes at the screen porch, while providing a more protected space inside. One of the pleasures Jesse has allowed himself is growing and caring for plants. Providing special spaces for that activity to take place both inside and on the porch has improved his quality of life.

Where there any unique challenges with this type of project? and how did you overcome them?
The space and budget are both very limited, so the design solution needed to be simple and efficient. The house is built of modest materials, forming two main areas: Jesse’s inward facing living space and his outward facing screen porch.
Careful attention was given to material selection, as this design is intended to be replicated several times within the site. All materials and parts are readily available at local building supply stores and are durable, low maintenance, and within the $20,000 materials budget (this budget excludes foundation and labor costs).

What kind of feedback have you received from the residents? and do you see more of these type of developments in your area?
Through this process Jesse has become an advocate for other neighbors. He proudly shows his house to anyone who asks for a tour, and is incredibly grateful to have participated in the process of designing a house that is just for him.






