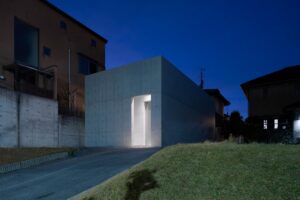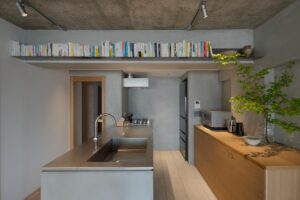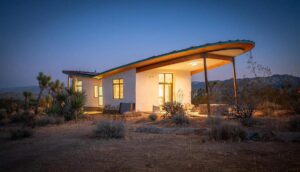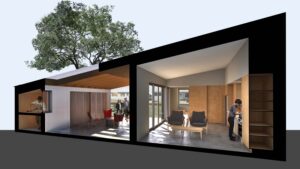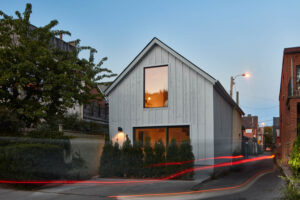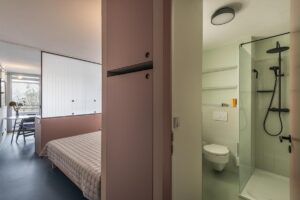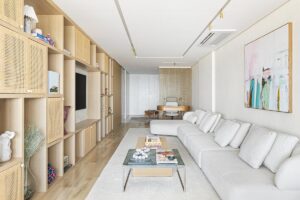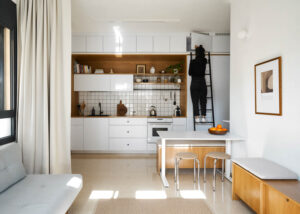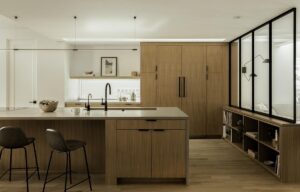Tabià in Belluno: Blending Historic Charm with Modern Alpine Living
The Tabià in Belluno, designed by didstudio, is a thoughtful renovation project that honors the cultural heritage of the Cadore region while introducing a contemporary addition in the form of a barn-like structure. The inspiration to preserve the historical elements of the original stone barn and add a new, complementary form stemmed from a desire to create a dialogue between the past and present.

By retaining the old stonework and constructing a new addition that reflects the region’s vernacular architecture, the design achieves a sense of continuity and authenticity. This approach not only respects the local traditions and environment but also provides a modern, sustainable living space that maximizes the breathtaking views of the valley and the Dolomite peaks. The project’s use of local larch wood and collaboration with local craftsmen further emphasize a commitment to sustainability and community, resulting in a home that seamlessly integrates into its natural and cultural landscape.
Photography by Andres Borella, Published with bowerbird

What inspired you to preserve the historical elements and design the new addition as a barn like form?
The inspiration to preserve the historical elements and design the new addition as a barn-like form stemmed from a deep respect for the cultural heritage and architectural traditions of the Cadore region. The goal was to create a harmonious blend between the old and the new, ensuring that the new addition would complement the existing structure without overshadowing its historical significance. By choosing a barn-like form, we aimed to reflect the vernacular architecture of the area , and maintain a sense of continuity and authenticity in the design.

How did the unique characteristics of Cadore and its alpine environment influence your design approach?
Cadore’s unique characteristics and its alpine environment played a significant role in shaping our design approach. The dramatic landscape, with its rugged mountains and serene valleys, called for a design that would both blend into and highlight the natural beauty of the surroundings. The harsh winters and variable climate influenced our choice of materials and construction techniques, ensuring durability and sustainability. Additionally, the rich history and cultural significance of Cadore inspired us to create a design that would pay homage to the region’s architectural heritage.

What were the key considerations in preserving the ancient part of the barn made of local stone while rebuilding the wooden structure? Were there any challenges that came up during construction?
Preserving the ancient part of the barn, made of local stone, was a key consideration in our design process. We aimed to retain the character and charm of the original structure while introducing modern elements that would enhance its functionality and aesthetic appeal. The primary challenge during construction was to seamlessly integrate the old stonework with the new wooden additions, ensuring structural stability and visual coherence. This required careful planning and skilled craftsmanship to respect the integrity of the original building while meeting contemporary standards.

Can you elaborate on the decision to use larch vertical boards from nearby woods and the involvement of a local craftsman in the construction?
The decision to use larch vertical boards from nearby woods was driven by a commitment to sustainability and a desire to utilize local resources. Larch wood, known for its durability and resilience, was an ideal choice for the alpine environment. Collaborating with a local craftsman not only supported the community but also ensured that traditional building techniques were preserved and passed down. This approach allowed us to create a structure that is both environmentally responsible and deeply rooted in local traditions.

What design strategies did you employ to ensure that the home maximizes the breathtaking views of the valley and the Dolomites peaks from each room?
To maximize the breathtaking views of the valley and the Dolomites peaks from each room, we employed several design strategies. Large, strategically placed windows were incorporated to frame the picturesque landscapes, allowing natural light to flood the interiors and create a strong connection with the outdoors. The orientation of the building was carefully planned to offer panoramic vistas, and open floor plans were used to ensure unobstructed sightlines. These elements combined to create a living experience that fully embraces the beauty of the surrounding environment.

Can you describe the effect of the large windows and natural light on the atmosphere of the home during clear winter evenings when the peaks are illuminated by moonlit snow?
During clear winter evenings, the large windows and natural light transform the atmosphere of the home. The peaks, illuminated by moonlit snow, create a magical and serene ambiance. The interplay of light and shadow adds depth and dimension to the interiors, making the space feel warm and inviting despite the cold outside. The design allows residents to enjoy the stunning winter landscape from the comfort of their home, creating a cozy and enchanting retreat.

The house is surrounded by an ancient orchard with apple trees. How did you incorporate these natural surroundings into the overall design and character of the home?
The ancient orchard with apple trees surrounding the house was a key element in the overall design and character of the home. We incorporated the natural surroundings by creating outdoor living spaces that blend seamlessly with the orchard.
The cultivation of apple trees has ancient origins in this valley, as the cool night breeze imparts highly appreciated fragrances and aromas.

How did you integrate sustainability into the renovation process, especially with the use of local materials and craftsmanship?
Sustainability was a fundamental aspect of the renovation process. By using local materials such as larch wood and stone, we reduced the environmental impact of transportation and supported the local economy. The involvement of local craftsmen ensured that traditional building methods were employed, promoting sustainable practices. Additionally, the design incorporated energy-efficient features such as high-quality insulation and double-glazed windows to minimize energy consumption and enhance the home’s overall sustainability.

How was the project received by the client?
The project was very well received by the client. They appreciated the careful balance between preserving the historical elements and introducing modern amenities. The thoughtful integration of the natural surroundings and the emphasis on sustainability resonated with their values and lifestyle. The client expressed satisfaction with the functionality and aesthetic appeal of the home, noting that it exceeded their expectations in creating a space that is both beautiful and harmonious with its environment.





