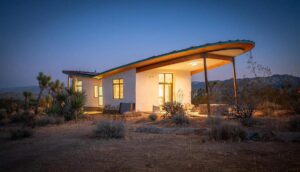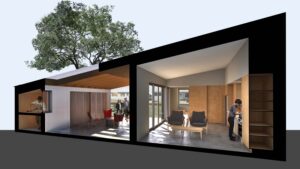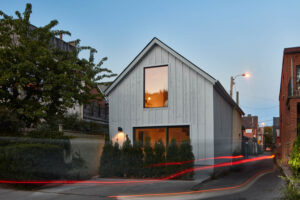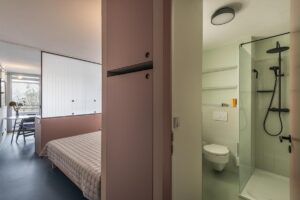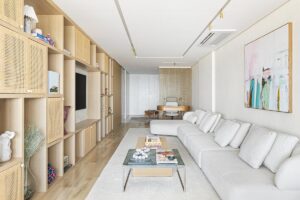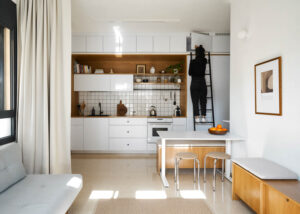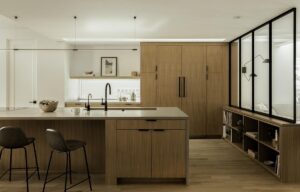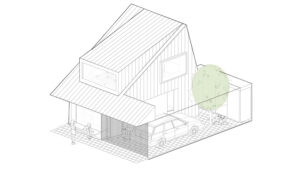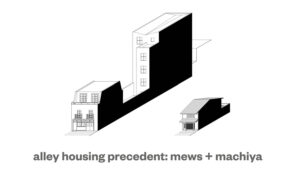Innovative Design Solutions for Sustainable Living in Brunswick’s Small House by R Architecture
Designing a modern and sustainable home on a narrow 160-square-meter block in Brunswick presented unique challenges, expertly navigated by R Architecture in their Small House project. With neighbors’ windows on both the northern and southern boundaries and strict regulations on overshadowing, the design required innovative solutions. The team responded with a thoughtful layout, including a single-story rear structure and distinctive roof forms that ensure compliance with daylighting requirements while maximizing natural light. This project demonstrates how constrained urban sites can inspire creative, sustainable designs that respect both the environment and neighborhood character.

Photography by Jack Lovel Photography, Published with bowerbird
What were the key challenges in designing a modern and sustainable home on such a narrow, 160 square meter block in Brunswick?
Situated on a narrow site, Small House confronted significant spatial limitations, necessitating inventive solutions to optimise space while respecting neighbouring properties. The design and aesthetic directly address these challenges and align with the neighbourhood’s character.

These constraints being having neighbours windows on the southern boundary requiring raked roof forms to comply with daylighting requirements. The same for the windows of the neighbour to the north. In addition to this the rear provide open space of the neighbour to the south could not have any additional overshadowing to occur.
To overcome these constraints, a single-story rear structure was implemented to illuminate neighbouring yards. Distinctive roof forms, crafted to adhere to regulations. We positioned the stair within the central void space with an eye-catching curved ceiling. Angled walls follow the stair rake and curved roofs were strategically positioned to minimise disruption to amenities and ensure ample daylight.

Sustainability was a core aspect of the brief. Can you discuss how the use of Solar PV panels, a battery system, and the choice of materials contribute to the home’s energy efficiency?
Small House embodies sustainable residential architecture by prioritising compactness and strategic land use. Its design emphasises necessity over opulence, incorporating Solar PV panels, hot water systems, and battery storage for efficient energy utilisation. Despite challenges posed by its east-west orientation, skylights maximise natural light, reducing reliance on artificial lighting. Concrete and recycled brick flooring create thermal mass, ensuring a comfortable interior climate with reduced energy consumption.
Thoughtful material selection further enhances sustainability, with durable finishes like brick and metal cladding, minimising maintenance and extending the structure’s lifespan. Recycled bricks not only add tactile charm but also divert waste from landfills, embodying a circular approach to resource management. White cladding was also proposed to reduce heat absorption.
Small House demonstrates that practical design choices and conscientious material selection can create homes that are both environmentally responsible and aesthetically inspiring.

The design incorporates industrial elements reflective of Brunswick’s history. What inspired the use of recycled bricks, concrete, and metal cladding in both the interior and exterior?
Brunswick housing character is quite diverse. A partchwork of varied housing styles, from brick veneer, to older weatherboard homes, infilled with new modern boxy homes. We drew inspiration from the many brick warehouses in Brunswick for materiality. We wanted to have some continuity with the interiors and exterior, bringing the materials internally through brick flooring as a unique feature of the home.

How did you approach the balance between maximizing natural light and maintaining privacy, particularly with the east-west orientation and proximity to neighboring properties?
The narrow site resulted in all habitable spaces provided with an east or west orientation. This removed any issues with privacy. Large glazing was provided to bring in as much natural light as possible, paired with south facing skylights to bring in some indirect light to the centre of the house which would generally be quite dark.

The interior design features a mix of materials like birch plywood, polished concrete, and blue mosaics. How do these choices contribute to the overall feel of the home?
‘Small House’ looked to push the boundaries on what a typical home interior looks like. It was a response to the brief and the industrial history of the neighbourhood. Departing from the dark, narrow walkways typical of terrace homes, Small House introduces a brick walkway link, seamlessly connecting the front gate to the rear courtyard. This innovative feature blurs the boundaries between interior and exterior spaces. It also creates a spatial separation within the main living space without the requirement for walls to segment spaces.
The materials are robust which may give of the impression of a cold and uninviting house. However, when paired with crips white walls and plywood feature cabinetry, the material pallet provides a tactile and interesting space, one that can be personalised with and soften with loose furniture.
We introduced an unexpected pop of colour through blue mosaic tiles in the bathrooms. This creates an exiting juxtaposition to the rest of the house. We wanted each space as you moved through the home to provide a new wow moment. Whether it’s the initial brick flooring to the curved double height ceiling with a mesh bridge, to the high cathedral ceilings at the real.

The design of Small House emphasizes necessity over opulence. How did you ensure that the home remains low maintenance while still offering comfort and style?
With difficult site constraints required a design approach that paired back approach. Each room was scaled to be comfortable in size without being too small or too large. Cleaver spatial planning was required to achieve a home with all the necessary amenities for a modern home. The central part of the site was almost unusable on the first floor due to the setback requirements, making it the perfect location for the stair. Tucked around this was a bathroom on each floor and a secret bulk storage and pantry. Built in low level joinery doubles as storage and a bench seat. Allowing for larger gatherings to occur in the main living space. The small scale of the home lends itself to a low maintenance home. Paired with a material pallet that is robust minimises the need for maintenance.

What do you see as the future of small-scale, sustainable residential design in urban environments like Brunswick?
Small lots like Small House in inner city locations are perfect for creating sustainable, small scale residential homes. They are generally well positioned to quality amenities. Lots of this size force homes to be more modest in scale, with cleaver design and special planning to achieve a quality outcome. Passive design principles are essential in all homes, especially ones wanting to achieve a high sustainable outcome.
We feel the best way to create a sustainable isn’t necessarily the ones with green roofs, flashy batteries and PV systems. Instead, homes that follow the principle of necessity over opulence is the best way forward. Smaller homes reduce ongoing electrical costs, are easier to heat and cool, with lower maintenance costs. It’s also important to consider the lifespan of a building. Using quality and robust materials ensure its longevity, spreading the carbon footprint over a longer period of time.











