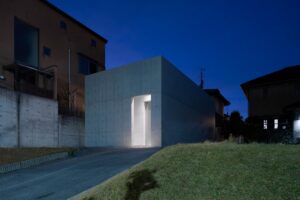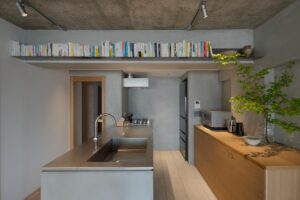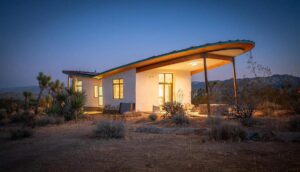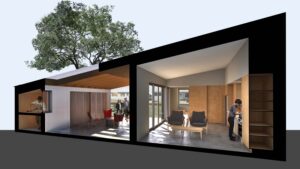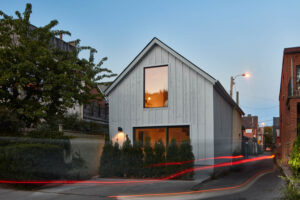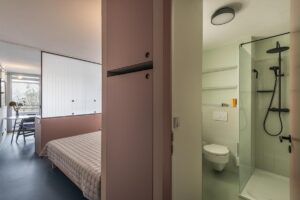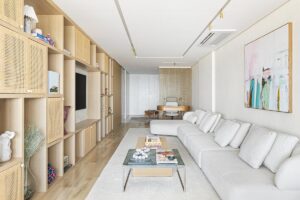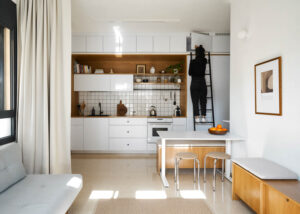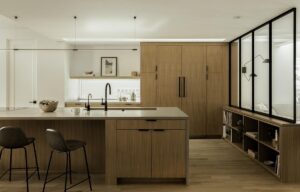Transforming Tiny Spaces: SUBU Design Architecture’s Smart Approach to the Small and Mighty Project
Introducing Small and Mighty by SUBU Design Architecture—a striking example of how thoughtful design can transform compact living spaces. Located in Los Angeles, this innovative project showcases a refined approach to maximizing a modest footprint without compromising on style or functionality. Emphasizing efficiency and versatility, Small and Mighty combines sleek modern aesthetics with clever spatial solutions, proving that even the smallest spaces can offer remarkable comfort and practicality. SUBU Design Architecture’s expertise shines through in this project, demonstrating that intelligent design can elevate even the most constrained environments into beautifully livable homes.

Photography by Lauren Pressey, Published with bowerbird
Can you describe the local setting for the project? and your first thoughts when approaching the 1452sf postage stamp lot?
Manhattan Beach is a close knit community. The lot is located on the corner of an walk street near downtown MB. It’s a very walkable town, so there’s constant foot traffic along the walk street. When we first visited the project, we noticed that the existing structure was not taking advantage of the light of the corner lot and its connection with the outdoors.

Can you elaborate on the concept of treating the project like a lighthouse and a boat, and how this influenced the overall design and layout?
This just seemed obvious, given the location of the project. The Boat analogy was for the efficient use of every space. That due to the small footprint, we had to make sure that every detail is multi-functional.

How did you address the clients’ desire for a large professional kitchen/great room and still maintain an open, airy feel throughout the home?
Natural light was a crucial element we incorporated to create a large professional kitchen and create the feel of a larger living room. We opened up both the kitchen with an fully automated awning window to create an outdoor bartop connecting the small outdoor balcony to the kitchen so that the kitchen sink area also doubles as a bar sink. Instead of wasting the corners, we created an efficient walk-in pantry in one corner and a dumbwaiter on the opposite corner. For the living room, a drop down projection screen with synchronized dropped down black screen was automated so that no TV blocks the view.

What specific design elements and materials did you use to bring the coastal feel into the interior, creating the ultimate California Coastal Living experience?
Natural light and natural materials were the key element to bring the coastal feel into the interior.
The project features innovative solutions like the origami desk that transforms from a closet to a desk. How did you come up with these multifunctional designs, and what other space-saving features were incorporated?
One key element of small footprint on a residential home is ability to find storage. We had to make sure that we consider all elements that can create clutter. We included docking drawers in all rooms so that there’s a space for electronics. For closets, we make sure that there is no toe kick in any of the built-ins so that the floor space can be used for additional storage. In a way, the home was designed much as in a Japanese home.

How did you manage to incorporate three full bedroom suites on such a small lot while ensuring each room feels comfortable and not cramped?
Bring in as much natural light as possible and constant connection to the outdoor help to make a small bedroom feel comfortable.

Could you describe the impact of opening up the enclosed stairs with open risers and a glass railing on the overall sense of space and light within the house?
By opening up the stairs and adding a skylight allowed natural light to filter down to the basement level. It also allows better connection from the top floor to the entry level.
Reflecting on the completed project, what are you most proud of in terms of design and execution, and how do you think this project will influence future urban residential designs in densely populated areas?
What I’m most proud of on this project is that we create a space for neighborhood gatherings. We took away one of the parking space and created an outdoor courtyard that connects to the basement beachroom/office area. Due to the corner location and the dense walkable neighborhood, this corner has become a neighborhood gathering space. The clients made sure that there is a large screen television that can be viewed from the street so that they can have an impromptu watch party with their neighbors. Due to the level differences, the upper courtyard also acts as an outdoor living room.
























