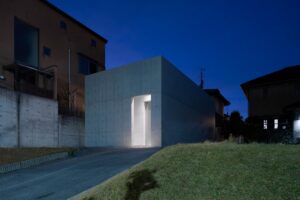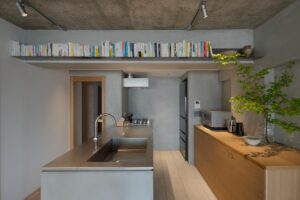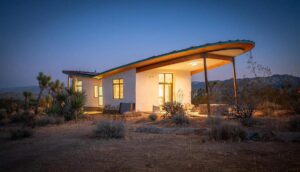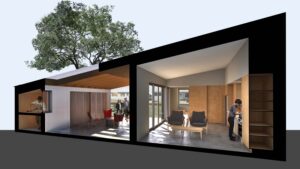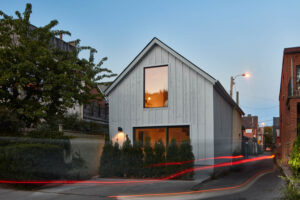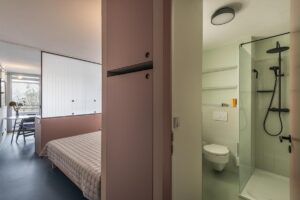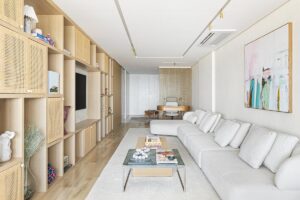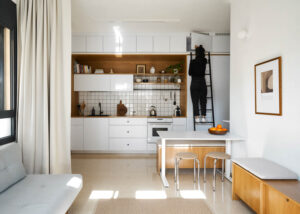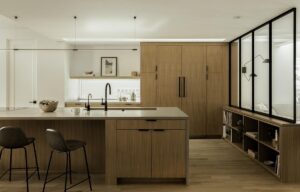Río Plata Refuge: A Harmonious Blend of Minimalism and Nature
The Río Plata Refuge designed by elton léniz arquitectos in association with Francisco Cruz is a remarkable example of thoughtful design that seamlessly integrates with its natural surroundings. Designed as a retreat for a fishing enthusiast, this stilted structure in the Plata River Delta balances the simplicity of a tent with the permanence of a home.


Elevated above seasonal flood levels, the refuge offers panoramic views, functional living spaces, and a connection to the local willow forest. In this interview, the architects discuss the inspiration behind the project, the challenges of building in a remote location, and the sustainable decisions that shaped this minimalist yet versatile refuge.



photography by Francisco Cruz, published with bowerbird
What inspired the concept of Río Plata Refuge and its elevated platform design?
The design was for a friend of ours who owned this site in Río Plata. He used to go there fishing, so he built a platform with stilt structure directly over the wetland, where he would set up his tent and spend the night. One night, at a restaurant, he mentioned he had the idea of building something more permanent, but still a refuge, which, for us, is somewhere between a tent and a house.

How does the design address the seasonal flooding challenges in the Plata River’s Delta?
The refuge was built on the existing platform, raised 2.5 meters above the water level, so regardless of the river’s rise, it always remains above water level. During summer, it can be accessed by foot, but in winter, it can only be reached from the water.
Can you elaborate on the decision to use wood as the primary construction material and its benefits for this project?
Due to material and transportation costs, we didn’t have many options. All construction materials had to be transported by boat, so dimensioned wood was ideal for this requirement because of its reduced weight and wide availability in local hardware stores.

How did the use of continuous pillars and a partially roofed terrace enhance the functionality of the space?
The terrace is used almost more than the interior. The clients fishes a lot, so they spend most of their time on the terrace, engaging in activities from there. Since the terrace is covered, it can be used regardless of whether it’s raining.

What role did the surrounding willow forest play in the design and layout of the refuge?
The vegetation played a decisive role in the design. We wanted the structure to blend in with its surroundings, so the stilt structure allowed it to integrate with the local environment.

How did the team overcome the logistical challenges of transporting materials to the site by rowboat?
This was accomplished because the wood was pre-dimensioned before being transported to the site. There was no way to cut wood on the platform, so everything had to arrive pre-cut and ready for assembly.


What was the significance of creating a large common space with panoramic windows in the refuge?
It was very important. For the clients, it was crucial to maintain the feeling of immersion in the landscape that they experienced while staying in tents. The decision to leave the panoramic view from the interior allowed us to create a comfortable and contained space that still feels as if you are outdoors.


How does Río Plata Refuge balance minimal impact on the environment with providing essential comforts for its users?
The refuge has a very minimal footprint. From the small surface area it covers to the very specific points where it touches the ground. The interior was also conceived with this idea in mind—a very minimal space that, at the same time, is very versatile in terms of its potential uses.



