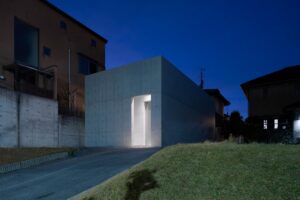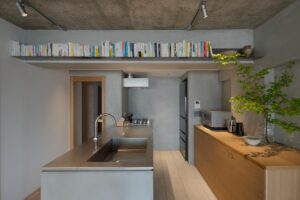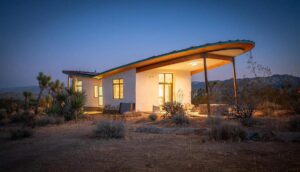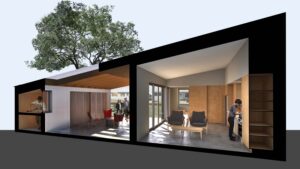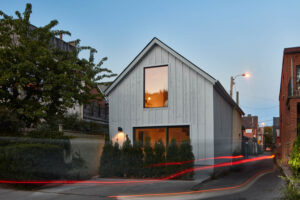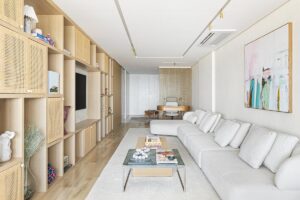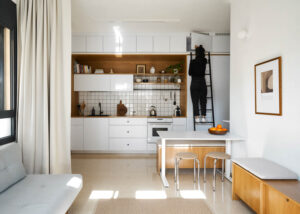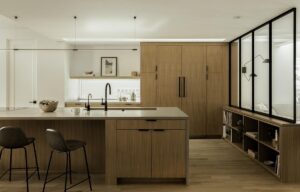Design ideas for new infill housing on Portland’s alleyways / Jonathan Bolch – Part 2 Precedent Studies
Jonathan Bolch, a licensed architect and Design Principal at Woofter Bolch Architecture, has deep insights into small-scale, infill housing projects. His research focuses on transforming Portland’s 76 miles of underutilized alleyways into vibrant, sustainable living spaces. Through his ongoing 2023 Van Evera Bailey Fellowship from the Architecture Foundation of Oregon, Bolch has explored international precedents in London and Kyoto to inform his vision for Portland’s alleys.
In the following section, we delve into the architectural precedents Bolch studied in London and Kyoto, examining how these examples can inspire and guide the development of Portland’s alleyways into thriving, community-oriented spaces.
for more laneway / or narrow block homes




In your opinion, what architectural precedents from cities like Kyoto and London can be adapted to Portland’s alleys to enhance livability and community cohesion?
As places that combine deep history and contemporary innovation in small-scale alley housing, I think both Kyoto and London offer many lessons for Portland. Thanks to a generous fellowship in support of my research from the Architecture Foundation of Oregon I was able to travel to both cities to learn first-hand from precedents and people there.



In Kyoto, I studied machiya, their traditional wooden townhouses. These narrow structures were traditionally live-work spaces, each having a shop with a storefront facing the street and living spaces behind and/or above. Their eaves always run parallel toward the street, forming horizontal lines and creating a sense of unity and common scale. Although they were tiny in size, their use of sliding screens, translucent shoji, and narrow bands of supporting spaces and alcoves created a sense of layering that perceptually expanded their actual dimensions. Each machiya also had a bay window and typically a small back garden, as well as a two-story entry passageway that extended to the roof to provide exhaust for cooking fires. These features also greatly increased the sense and experience of space within the compact volume. With their modular wood frame exposed throughout, the interior of a machiya was like being inside a carefully crafted piece of furniture.


Machiya typically are found fronting the narrow alleys of Kyoto (roji). The quality of these human-scaled, vibrant urban spaces were full of inspiration for Portland’s alleyways. I loved the nuanced expansion and contraction of space formed within just a few feet between the street and the fronts of the buildings. There are so many subtleties, from changes in pavement material, transitions in height, ins-and-outs along the facades with bay windows, lattices, sliding screens, all capped by a continuous horizontal roof overhang only just out of arms reach above. It is a wonderful, intimate, human-scaled environment, like one long, layered, compact front porch on each side of the small street.



There were many contemporary architects working with machiya I was fortunate to learn directly from as well. A key resource was Professor Sachiko Morishige from Kyoto University of Art and Design. A scholar of Kyoto’s alleys and machiya, she is leading conservation efforts to preserve and enhance these historic structures and spaces and is a passionate advocate for the multi-generational, community environment they collectively form along alleys. I also visited several inspiring modern machiya renovations with Luke Hayward of Atelier Luke that beautifully demonstrated the potential of this ancient typology to be adapted to current lifestyles.





I was also inspired in Kyoto by the clever integration of fences and sliding screens into the architecture, blurring the line between building and landscape and creating a unified vision for the site. Too often in Portland, fences are an afterthought and exterior areas (especially side yards) are perfunctory leftover spaces. The examples in Kyoto took advantage of every square foot of space in a dense environment, treated the definition of exterior space as important as interior.
In London, I studied mews housing. Mews are small mid-block streets that originally provided access to carriage houses and stables. Like Portland’s alleys, they were planned as utilitarian areas out of sight of the street-facing dwellings they served. The modestly scaled masonry structures were live-work spaces for coachmen and their families, who lived above a garage-like space that housed carriages, horses, and hay.




The mews were semi-secret mid-block worlds. Each was a small, village-like community that was close to but hidden from the busy surrounding streets. Together the small brick houses formed lovely, human-scaled streetscapes, with continuity created by their similar heights and the shared horizontal line of their former stable doors. A variety of planters, benches, balconies, and steps were incorporated to create a compact transitional zone along the edges of the cobblestone street.
I see so much potential for mews housing as a conceptual precedent for alley infill housing in Portland: compact live-work spaces with cozy living area above open, flexible, street-level space (potentially maker space, home office, etc) opening onto a quiet, hidden mid-block community of tiny dwellings distinct from the surrounding bigger houses and busier streets.

A highlight of my time in London was visiting the work and office of Peter Barber, a passionate advocate for affordable, innovative infill housing whom I consider a master of the modern mews. One particular example of his work I visited that I saw as particularly adaptable to Portland was Moray Mews, a group of eight new courtyard homes created along a cobblestone mews of similar size and scale as a Portland alley. The design cleverly created a series of outdoor spaces on multiple levels for each unit that both related back to the mews and provided daylight and layers of expanded space for the occupants. It was a lovely balance of privacy and public spirit, with the modestly-scaled buildings both defining the pedestrian-scaled street and visually interlocking its space with the outdoor space of each unit.


Previous Article – Part 1 – Portland Context
Next Article – Part 3 – Design Ideas


