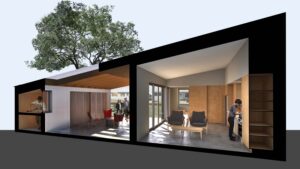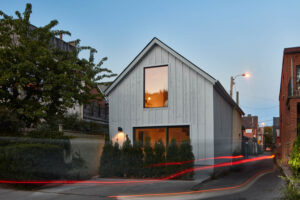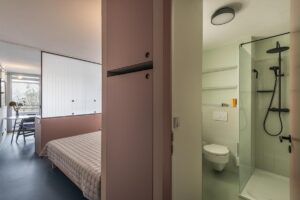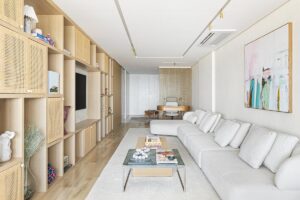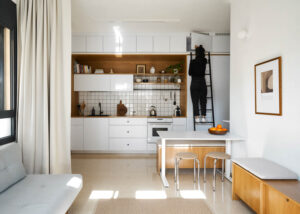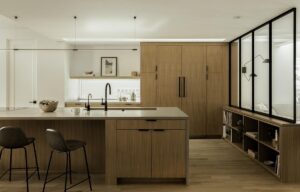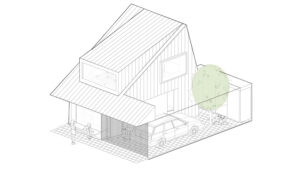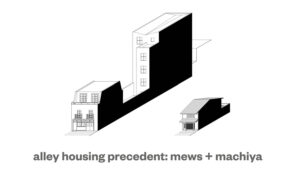Design ideas for new infill housing on Portland’s alleyways / Jonathan Bolch – Part 1 Portland Context
Jonathan Bolch, a licensed architect and Design Principal at Woofter Bolch Architecture, has a deep interest in small-scale, infill housing. He has extensive experience designing for Portland’s neighborhoods, both through his work and his teaching. In 2023, he was awarded a Van Evera Bailey Fellowship from the Architecture Foundation of Oregon to study opportunities and create design ideas for new infill housing on Portland’s alleyways, based on the city’s recent zoning code changes.




In his study, Bolch focuses on design ideas for infill housing, concentrating on Portland’s 76 miles of developable alleyways. He explores how these underutilized spaces can be transformed into vibrant, pedestrian-friendly environments that contribute to affordable housing and community cohesion.



Bolch’s work includes projects like the H|M Townhouses, which developed two contiguous lots in North Portland to create new multi-unit infill housing. This project utilized opportunities offered by the city’s Residential Infill Project (RIP) to add density to the neighborhood and better take advantage of the site’s corner and alley frontages.
Through his research and design initiatives, Bolch aims to demonstrate how thoughtful infill development can address both the affordable housing crisis and the climate crisis, creating sustainable and livable urban environments.
The following is a 3 part series on Jonathan’s research
for more laneway / or narrow block homes


Your study focuses on design ideas for infill ideas, focusing on Portland’s 76 miles of developable alleyways. Can you describe what led to this consistent street pattern of alleyways in Portland, and how this land is typically used for now?

Alleyways in Portland exist only in older areas of the city that were platted before 1909. These neighborhoods were established before the advent of the automobile (the Ford Model T was introduced in 1908) and the alleys provided utilitarian back access to properties in the age of horses and wagons. However, even in Portland’s older neighborhoods, the incorporation of alleys is not consistent. For example, they were not included in the planning of the downtown city center and are mainly located only in residential areas in northern and eastern neighborhoods. (My primary source of this information is a great article by Portland historian Doug Decker as well previous research by Alley Allies, a local group of urban planners and activists.)


Currently, alleys in Portland are generally underutilized (at best). Typically, they are not paved, are overgrown, and are characterized by blank walls of fences. They vary from 10 to 20 feet wide and remain public rights-of-way. Adjacent properties usually turn their backs on them and do not address the space of the alley other than having garage access or an occasional basketball hoop or planter box.
People here who do not live on alleys are generally unaware of them even though there are extensive networks located in many of the most desirable Portland residential neighborhoods. From the surrounding streets they may look like just another driveway, but I see the potential for new vibrant, sheltered, mid-block worlds and pedestrian-friendly, human-scaled environments. Places filled with children playing; that encourages multi-generational interaction and supports a sense of community.

Can you describe the context of the new zoning laws and how they offer opportunities for alleys to address affordable housing and create vibrant public spaces?
In 2020 the Portland City Council passed the Residential Infill Project (RIP), an ambitious change to the City’s zoning code. This provided an increased diversity of allowable housing types in formerly single-dwelling zones to help meet a growing population and changing needs. Hailed as “the best low-density reform in US history” (Sightline Institute), the code allowed more housing options in residential zones including duplexes, triplexes, and (with RIP 2) cottage clusters. These “missing middle” housing types between single-family residences and large-scale apartment buildings had largely been banned citywide since 1959.
The 76 miles of alleyways here translates to approximately 16,000 typical 50-ft-wide Portland lots. Through thoughtfully taking advantage of the RIP code changes, I think these largely forgotten mid-block spaces offer a tremendous opportunity for sensitive and impactful development that can provide new types of affordable, sustainable infill dwellings. Their careful development also gives the chance to create a network of new urban experiences that can co-exist with and complement the character of existing streetscapes.
Because Portland’s alleyways are so underutilized, they offer almost a blank slate to creatively densify these derelict areas. I am hoping my work can help homeowners see alley development as a compelling opportunity to capture the potential of these underutilized resources before they are developed in a more haphazard manner.

How can alley-facing properties integrate sustainable and eco-friendly practices, considering the space constraints and the goal of creating a more livable urban environment?
New small-scale infill development along alleyways offers multiple ways to integrate sustainable and eco-friendly practices. Repurposing and re-use is at the heart of sustainability and through adding new housing within established neighborhoods, alley-infill takes advantage of existing infrastructure and transit networks, reducing the need for new development at the edges of the city and hopefully reducing commute distances and reliance on the car. Portland neighborhoods containing alleys also generally feature a wide array of restaurants, grocery stores, and other amenities within close distances, further encouraging walking and biking.



Building compact new homes in existing back yards provides the opportunity to create smaller, more energy-efficient structures that have lower operational costs through improved insulation strategies and more efficient HVAC systems. Ideally these would be designed to be net zero and generate their own electricity through the incorporation of solar panels on their roofs. Planted roofs also could be strategically utilized to help capture and treat stormwater.
The space of the alley itself is a wonderful opportunity to promote sustainability through measures to incorporate stormwater capture and treatment. For example, the use of a permeable system to re-pave alleyways both creates a porous surface for rainwater but also an important visual cue to drivers to slow down: that the space of the alley is different from a typical street.
Additionally, through the integration of native plantings, alleys could become more like linear gardens that help to restore habitats. Their edges could be community gardens that sometimes overlap into adjacent yards. Each owner could grow their own garden or perhaps coordinate so each grows certain crops and the overall alley block shares between neighbors.







Next article – Part 2 – Precedent Studies


