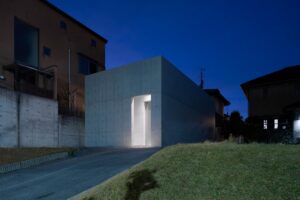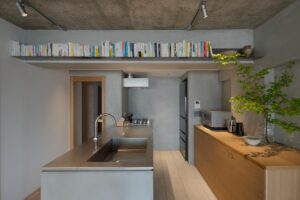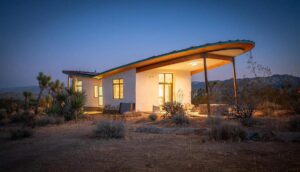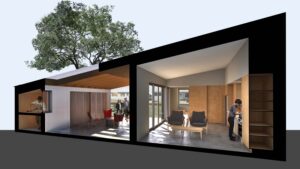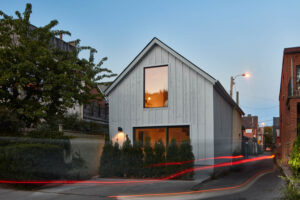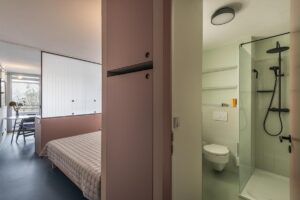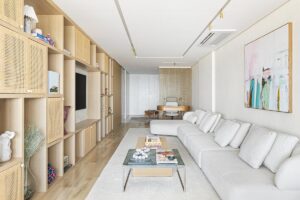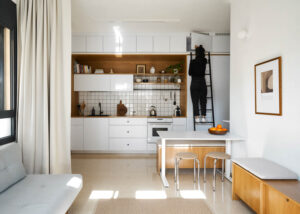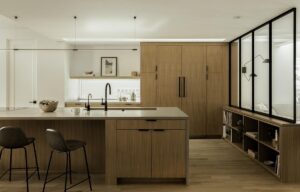Anderson Architecture’s Pocket Passiv: A 27 sqm Passivhaus Plus Studio in Inner-City Sydney
Introducing Pocket Passiv in Glebe designed by Anderson Architecture —a small but impressive residential studio that fits into a compact 27-square-meter corner of an inner-city terrace house block. Located in the vibrant Glebe area, which has historical ties to the Gadigal people and Sydney’s 19th-century Victorian terrace boom, Pocket Passiv is designed with a strong focus on sustainability. Built to the Passivhaus Plus Standard, this project meets high energy efficiency requirements and produces as much energy as it consumes, making it a net zero energy building.

Photography by Tom Ferguson Photography, Published with bowerbird
Pocket Passiv provides a practical solution for inner-Sydney housing by offering a well-designed and environmentally friendly option for tight urban spaces. The two-storey studio includes a combined bedroom/study and a striking double-height bathroom on the lower level, with a compact kitchen, living, and dining area upstairs. Positioned almost a meter below ground level, the studio maintains sunlight for nearby courtyards. Its asymmetrical pitched roof allows for hidden solar panels while presenting a modern, thoughtful design. Clad in timber shingles, Pocket Passiv will gradually blend into the architectural landscape of Glebe, adding to its evolving character.

What inspired the concept for Pocket Passiv, and what were some of the initial challenges you faced when designing for such a spatially constrained site?
The clients wanted a studio in the backyard. The site just happened to be on a corner block so we were able to utilize a double story building. Normally these studios back onto a rear lane which means the top floor has to look like it’s within a roof, to pass council. So this was a rare opportunity to have a double level studio.

Achieving the Passivhaus Plus Standard is impressive. Can you explain the key strategies and technologies you used to meet this high performance and energy-efficient building standard?
The key to achieving Passivhaus was attention to detail by the builder to meet the airtightness, smaller buildings are even harder than larger buildings in this aspect, due the larger surface area to volume ratio. All of the steel structure is also insulated to the outside face, to stop thermal bridging. Where normal Passivhaus buildings have a ‘service cavity’ that’s inside the airtight membrane and a void for wires etc, this house, fills that void with more insulation, so as to reduce the overall thickness of the walls. Interesting the shingles were also included in the overall insulation calculations for the homes as the timber has an insulating property, unlike most cladding materials. The weakest point of any building thermally, are the windows. In this case we’ve used low cost UPVC window frames, but the glass is higher cost Low-E double glazing, achieving the highest-performance glazing, you can buy.

How did you balance the project’s ambitious environmental sustainability goals with social and economic considerations?
Small buildings are much lower cost, as there isn’t as much in the way of materials, making this home is actually quite affordable. When you add the fact that over the previous 4 months of summer, the power bill was $50 all up, its also a low cost home to live in.

Pocket Passiv is situated within a historic context in Glebe. How did you ensure that the design respects and complements the 19th-century Victorian terrace house aesthetic?
To help the home sit well in the heritage context we proposed using the timber shingles that are a tradition material. Overtime they have weathered to give a warm appealing patina. The way the shingles where used in wrapping the home, gives it a contemporary twist.

The project achieves a high level of amenity within a 27sqm footprint. Can you discuss the design strategies you used to maximize functionality and comfort in such a small space?
I grew up around boats and also once owned a VW combi camper van so really appreciate wells design very compact environments. For instance in this home there is a fold out dining table much like you’d see in a camper van. There are other examples like the pull out pantry on the stairs and under the main entry landing is a lift up shoe store.

What concepts were behind the deep reveal and profiled dark window openings?
The deep reveals help to hide drop down sun shading and give the feel the windows are larger than they are. Under building legislation the size of the windows cant be more than 40% of the floor area to limit the heat loss and gain of homes. As the floor space for this home is so small the windows are also small in total area but being inside doesn’t feel small. The largest window is actually onto the side path adjacent to the stair, which is a very private aspect facing the neighboring terrace adjacent. The play of light through this window has a beautiful quality, throughout the day.

The asymmetrical pitched roof and the building’s geometric form are distinctive. Can you explain the design rationale behind these choices and their impact on the building’s urban presence?
As we started designing the double level tiny home we had to be very mindful of the overshadowing it may cause to the neighbours rear yard so this limited the height of the building and this is the reason the roof is the asymmetrical shape it is. We used that to our advantage by hiding and installing solar panels on the larger section of roof, towards the back of the home. To fit two floors we also had to lower the ground floor so you actually step down, after entering through the shingle front door. By showing council there was no extra overshadowing we feel this went a long way in making the council process relatively smooth.




