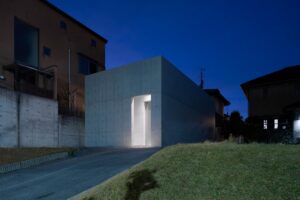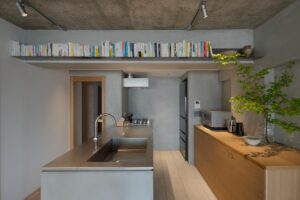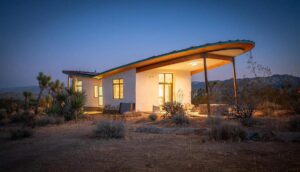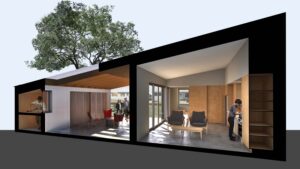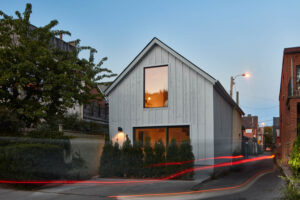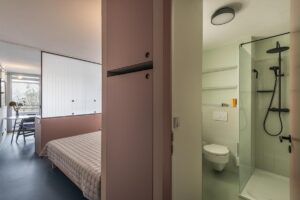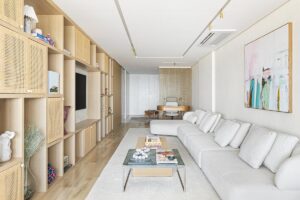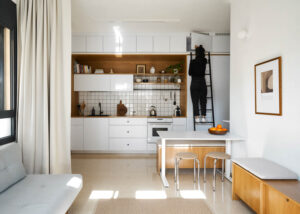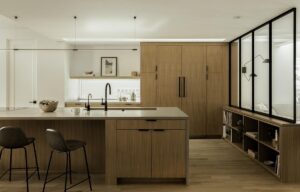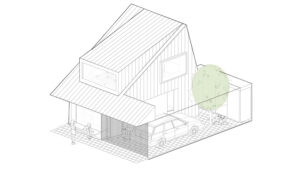Once Upon a Treetop: AODA’s Pet-Friendly Vertical Haven in Taipei
Nestled high above the streets of Taipei, Once Upon a Treetop is a compact yet deeply considered apartment designed for a couple and their lively household of cats and dogs. Created by AODA, under the direction of Anny Hong, the project demonstrates how spatial constraints can be turned into opportunities for architectural play and practical innovation. Balancing animal behaviour, human comfort, and minimalist aesthetics, this home is a study in adaptability and empathy. We spoke with Anny Hong about AODA’s design process, the realities of pet-friendly compact living, and what it means to craft a truly shared home.

photography by Studio YHLAA, published with bowerbird
for further apartment designs click here
Can you describe AODA’s general approach to residential design? How do you balance functionality, aesthetics, and the unique needs of your clients in your projects?
AODA’s approach is fundamentally people-centered. We believe good design starts with understanding the lives of the people who inhabit the space. Our goal is always to create environments that are both beautiful and deeply functional—spaces that not only reflect the character and preferences of our clients but also support their daily routines with ease.



To achieve this balance, we follow a clear process. First, we spend time getting to know our clients—how they live, what they value, and what they hope for in a home. From there, we develop a flexible layout that can evolve with their needs. Materiality is key as well; we choose colours and textures that resonate with the client’s personality while ensuring durability. Lastly, we often draw from local cultural and environmental references, grounding each project in its context and allowing it to tell its own story.


The “Once Upon a Treetop” project involved designing a home for a couple with both cats and dogs. How did your team’s personal experience with multi-pet households influence your approach to this design?
Many members of our team are pet owners ourselves, and we understand firsthand the complexity of living in harmony with multiple animals. This personal experience gave us an intuitive connection to the clients’ concerns. It helped us design a space where both pets and people could coexist comfortably—without compromising on cleanliness, safety, or aesthetics. It also meant that we could anticipate potential challenges and integrate subtle solutions that make everyday life smoother.


Compact living is a common challenge in Taiwan. How do you think your design for this project addresses the spatial constraints of urban living while also providing a comfortable environment for both humans and animals?
In a compact footprint, every centimetre matters. Our strategy was to fully understand the routines of all household members—human and animal. We collaborated closely with the homeowners and even consulted animal behaviorists to fine-tune the design. This allowed us to create a layout that was efficient and layered, using verticality and adaptable zones to maximize function. In the end, it’s about creating a sense of spaciousness and flow, even within limited square metres.


The home features high ceilings, which can be both a design asset and a challenge. How did you work with the height of the space, and what role did the lighting design play in enhancing the overall atmosphere for both the pets and the homeowners?
The high ceiling was a wonderful opportunity, but it required careful planning. Cats naturally gravitate to high places, so we needed to manage their access without compromising the integrity of the design. We experimented with ceiling panels and vertical cat routes, researching feline movement patterns to ensure safety and cleanliness.
Lighting was equally important. It helped us create visual softness while articulating different zones. Indirect lighting was used to warm up the space, creating a calming atmosphere that was welcoming for pets and relaxing for the owners.


Joinery elements seem to be an integral part of the design, serving as storage, display, and play spaces for the pets. How did you integrate these multifunctional pieces into the design, and what was the strategy behind creating spaces that are practical yet playful?
We treated joinery as a bridge between practicality and play. Every piece was designed with dual purposes: hidden storage for the humans, and interactive nooks for the animals. The pet zones were seamlessly integrated—openings were placed at corners or along transitional lines where cats and dogs naturally explore. The result is a home that feels cohesive and calm, but also layered and lively beneath the surface.


What were some of the key considerations when designing for both cats and dogs, especially with the need for vertical separation? How did you ensure the space worked for all the pets’ different needs?
Cats and dogs often have contrasting instincts, so we had to respect both. Vertical separation was essential for the cats to feel safe and maintain their own territory. We created cat routes that offered privacy and height, while also designing wider zones and gentle thresholds for the dogs. Moveable partitions allowed for flexibility—giving the animals space when needed, but also letting the family enjoy shared moments together. It was about crafting an ecosystem of comfort and autonomy.

After completing this project, what new insights or lessons did you gain about designing for multi-pet households? Did you encounter any challenges that changed the way you approach future residential designs?
This project deepened our understanding of the emotional needs of animals and how space affects their wellbeing. We learned that flexibility is key—designs must evolve not just for people, but also for the dynamics between different pets. One of our biggest takeaways was the value of movable elements: they offer adaptability without disrupting the visual harmony of the space. Going forward, we’re even more attuned to the potential of modular, reconfigurable systems in small homes.

How do you see the current state of compact living in Taiwan influencing future residential design? Are there specific trends or needs that you anticipate will become more important as urban density increases?
Compact living is becoming the norm in Taiwan, and we see this continuing. As spaces shrink, flexibility and multi-functionality will become even more important—not just for furniture, but for entire spatial layouts. We also expect to see growing demand for homes that consider wellness, sustainability, and the needs of all family members, including pets.
Design will need to be more sensitive, adaptable, and context-driven. It’s not just about making a small space feel bigger—it’s about making it feel like home.


