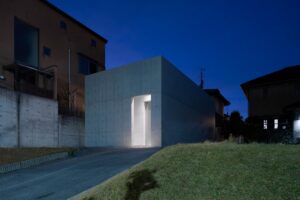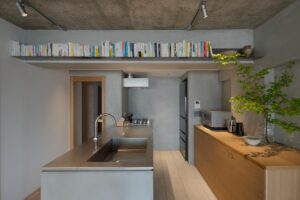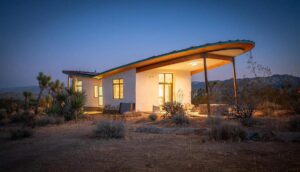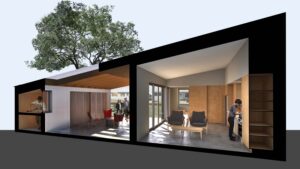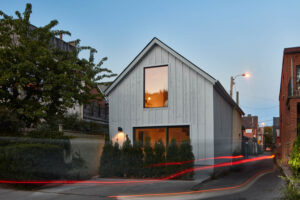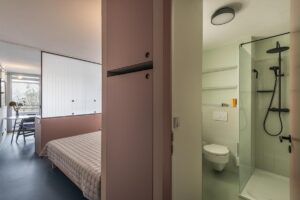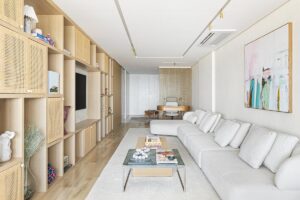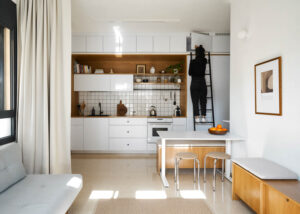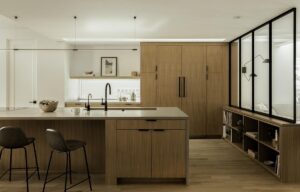Nulla Vale: A Masterful Fusion of Salvaged Materials and Off-Grid Living by MRTN Architects
The Nulla Vale project by MRTN Architects is a thoughtful exploration of how architecture can harmonize with a rugged and dramatic landscape. Situated in an area characterized by granite outcrops and pastoral land, the design of the house and shed reflects a deep understanding of the site’s unique features and the clients’ long-term vision for the property. Inspired by the concept of “settler wagons arrested in motion,” the project embraces a narrative that informs the placement and form of the structures, creating a strong connection to the land.

The use of salvaged materials, combined with a commitment to off-grid living, results in a dwelling that not only integrates with its environment but also respects the historical and agricultural context of the area. This project exemplifies how thoughtful design can create spaces that are both functional and evocative, fostering a deep connection between the inhabitants and the landscape they inhabit.

Published with bowerbird, Photography by Peter Bennetts
What attracted your clients, Michelle and Louise, to your design approach, and how did this influence the design for Nulla Vale?
Michelle and Louise were impressed by the Trentham Long House, a previous project of ours. They appreciated its strong, sculptural presence in the landscape and its connection to rural outbuildings typical of the area. This led them to seek a similar aesthetic for Nulla Vale—a comfortable country home that, from a distance, could be mistaken for a simple gable-roofed agricultural building.

What was the first step in the design process for Nulla Vale, and why was it important?
The initial step was to walk the land with Michelle and Louise. This allowed us to develop a shared understanding of the site and how they relate to the land. Knowing the contour, dominant wind direction, and the sun’s effect on the site throughout the seasons was crucial in shaping the design.

How did your site visits influence the design decisions for Nulla Vale?
Visiting the site with Michelle and Louise, and spending additional time there alone, helped us understand the land’s unique characteristics. We considered five or six potential building sites, and by discussing the pros and cons of each, we established clear objectives that guided the overall design.

Can you describe the characteristics of the site and how they influenced the design?
The site has a dramatic and almost foreboding presence, with rolling contours and granite outcrops that elevate it beyond typical pasture land. These ancient rock formations, along with the views of surrounding farms, gave the site a special sense of place, which we aimed to respect and enhance in the design.

What was Michelle and Louise’s long-term vision for the site, and how did it impact the design?
Michelle and Louise see themselves as caretakers of the land, planning to restore native vegetation and repair the effects of grazing. They wanted a small, temporary house that encourages outdoor living while they establish a deeper connection with the land. This vision drove the design toward creating a dwelling that supports their long-term goals and future expansion.

Were there any specific design or material preferences that the clients insisted on?
Yes, the clients were committed to using recycled building materials and were opposed to painted plasterboard. We agreed on keeping the interior raw, evoking the feel of an old shed, which aligns with the rustic and sustainable aesthetic they desired.

What were the main challenges or constraints you faced in designing Nulla Vale?
The primary challenge was designing a small, almost temporary home that isn’t the final structure. It needed to enable enjoyment of the land without including every creature comfort. We approached this by conceptualizing the house and shed as if they were wagons passing through the site, stopping to enjoy the views before deciding this was the spot to settle down.

How did you address the future expansion of Nulla Vale, considering the clients’ desire to integrate the new house with the existing one?
A: Michelle and Louise were clear that the final house would be an extension of the first, rather than a separate building. To accommodate this, we developed six different diagrammatic approaches to show how the first house could be incorporated into a larger home. These options provide flexibility for future expansion without requiring a definitive design for the final house just yet.

















