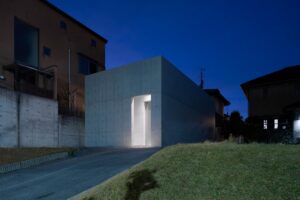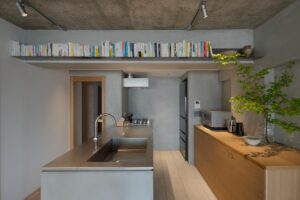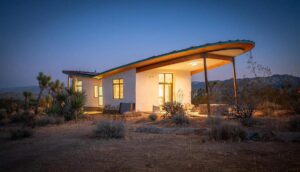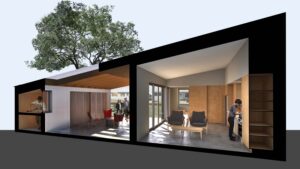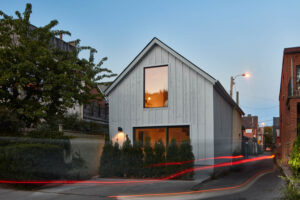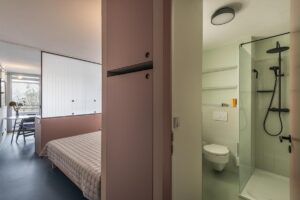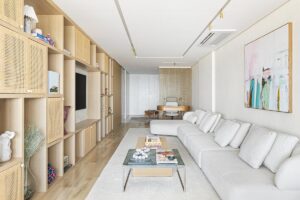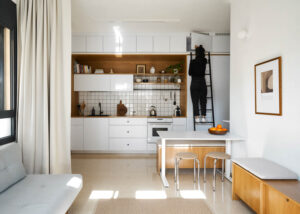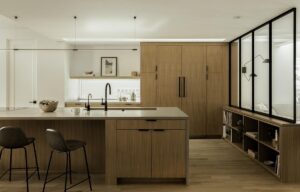Norwood by Adam Knibb Architects: Innovative Design on a Narrow London Terrace House
Adam Knibb Architects is known for innovative solutions to the spatial challenges of urban design, especially in compact spaces. In projects like Norwood: London Terrace House, their approach focuses on maximizing functionality within limited confines by embracing the unique qualities of the site. For Norwood, a narrow plot and strict access requirements inspired a vertical, space-efficient layout that balances privacy with openness. Through smart use of vertical space and thoughtful material choices, the design manages to feel spacious, light, and integrated into its surroundings, while also illustrating the potential of urban infill projects in densely populated areas like London.

How does Adam Knibb Architects’ design approach translate to the unique challenges of compact spaces, particularly in projects like Norwood: Londong Terrace House?
We look to strip back on the ‘cant do’ attitude and focus on the brief and a vision of how we can make this work. The unique compact space meant we had to approach this project in a systematic way to ensure we unlocked its potential.
Published with bowerbird
What were the main challenges in designing a tiny home on such a narrow site, and how did the decision to build vertically over the airspace help maximize space?
Given the narrow width, access and construction were at the top of the list in terms of being able to deliver a design that could be built.

How did the need to maintain through-access for neighbouring properties influence the layout and design of Norwood: Londong Terrace House, especially at the ground level?
Access at Ground level was tricky to consider – not only did we have to provide access for neighbours to their rear garden but also provide parking (as set within the clients brief). Our solution was to put the building on ‘stilts’ which enabled a free plan solution at street level – accommodating all the aspects.
The external spiral staircase is a unique feature—how does it enhance privacy, access, and functionality while minimizing disruption to the internal layout?
Halfway through the project, the client found out that he owned an additional small parcel of land next to the site. This was well received and allowed us to come up with a solution to pull the staircase out of the plan to maximise internal space but also give ease of access to all levels, including the roof deck.

How did you select materials like dark textured cladding and translucent skin to create a sense of lightness and transparency for a small-scale urban project like Norwood?
The material palette allowed us to play with the facade. We opted for a heavier, more monolithic feeling at ground + first floor which was conveyed by black colouring. At the second floor we introduced a translucent panel to reflect the changing colours of the sky and making it feel light / less imposing.

In your view, what potential does prefabrication hold for future tiny urban infill projects, especially in densely populated areas like London?
Our approach to off site construction for this site could very easily be used to unlock other potential slim sites across London. Urban infill projects can be highlighted in numerous areas. If we can open up the potential here it could drastically provide much needed housing / office space.




