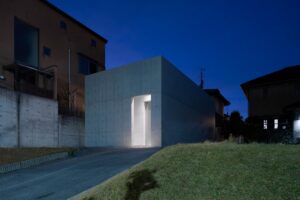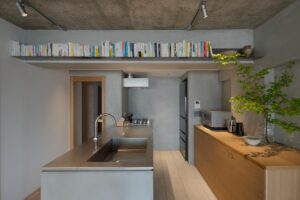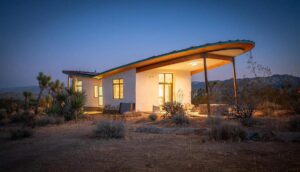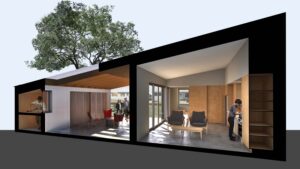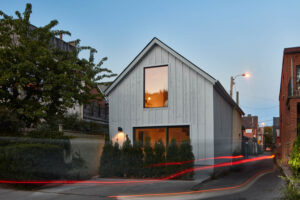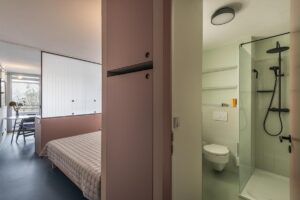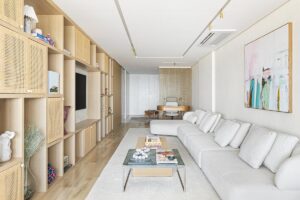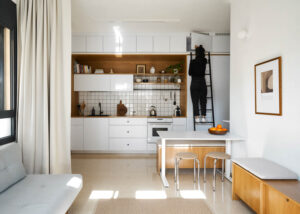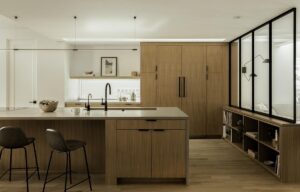Northcliffe Laneway Home in Toronto by Lanescape Architecture + Construction
The Northcliffe Laneway House, designed by Lanescape Architecture + Construction, exemplifies a practical approach to urban living in Toronto. Located in a compact laneway near St. Clair West Village, this home was developed with the goal of providing flexible housing solutions suitable for city life.

In this interview, we will explore the inspirations behind the design, how the site’s unique features influenced the layout, and the choices made to balance privacy and natural light. We’ll also discuss key design elements that enhance the home’s functionality and comfort, shedding light on how the Northcliffe Laneway House could influence future laneway developments in the city.
photography by Ron Adriano, published with bowerbird
for other Granny Flat / Laneway Homes / ADU see here

What was the inspiration behind the design of the Northcliffe Laneway House, and how did the unique characteristics of the site influence the final layout?
The inspiration behind the Northcliffe Laneway House was to demonstrate how strategic design could provide long-term housing flexibility, support family income, and introduce responsible densification into Toronto’s urban fabric. The unique geometry of the site—a compact urban laneway location—combined with its proximity to the vibrant St. Clair West Village, influenced the design process. It was collectively determined that a minor variance approval at the Committee of Adjustment (CofA) would allow for the most appropriate architectural response to the circumstances.





The ground floor features strategic windows to maintain privacy towards the laneway. How did you balance the need for natural light with the need for privacy in such a compact urban setting?
The windows were oriented to let in ample daylight while limiting sightlines from the laneway using perforated corrugated metal panels to enhance privacy. This design decision allows residents to enjoy bright, welcoming spaces without sacrificing their sense of seclusion.

The use of a perforated corrugated metal screen in the powder room is both functional and aesthetic. What led to the decision to incorporate this element, and how does it contribute to the overall design?
The perforated corrugated metal screen was incorporated into the powder room for both functional and aesthetic reasons. Functionally, it provides necessary privacy while allowing light to filter through, maintaining an open and connected feeling within the space. Aesthetically, the material’s industrial texture enhances the home’s minimal yet playful design language. The screen introduces a dynamic visual element, tying in with the geometric design language and contrasting with the home’s otherwise clean, mono-tone aesthetic.


The home’s open-plan layout fosters a seamless flow between the kitchen and living spaces. What design strategies did you use to ensure the space feels both expansive and intimate?
Utility spaces like the mechanical closet and powder room were nested under the stairs, allowing the rest of the ground floor to remain open concept, enhancing the flow between living and kitchen.

The bold orange accents on the exterior bring a playful energy to the design. How did you arrive at this color choice, and how does it interact with the monochromatic cladding?
We liked the contrast of the orange against the neutral cladding. The client is a graphic designer and had some input on colour – he was looking for something that would pop.

Laneway homes are often seen as a solution to urban housing challenges. How does the Northcliffe Laneway House contribute to revitalizing underutilized urban spaces in Toronto?
By incorporating two bedrooms and 1.5 bathrooms into a compact two-storey structure, this home offers a creative and efficient use of space within an inner-city neighborhood. It demonstrates that laneway development can provide new housing options while fostering a sense of community and adaptability in dense urban environments.
What considerations went into designing the two upper-level bedrooms and oversized bathroom to ensure functionality without compromising the home’s compact footprint?
The design prioritized maximizing usable space through clever spatial planning while maintaining comfort and functionality. The two upper-level bedrooms were equipped with large closets to optimize storage and organization, reflecting the needs of daily living. The oversized three-piece common bathroom balances aesthetics and practicality with enough space for shared use, contributing to the home’s livability without overextending its compact footprint.


How do you see the Northcliffe Laneway House setting a precedent for future laneway housing developments in terms of both design and livability?
The Northcliffe Laneway House sets a precedent by demonstrating how innovative design can maximize space without sacrificing style, comfort, or functionality. Its open-plan layout, clever use of light through strategic window placement, and integration of modern, durable materials show that small homes can be both aesthetically appealing and practical. This design illustrates that laneway homes can address urban housing needs while creating inviting, livable spaces that prioritize both residents’ well-being and urban revitalization.



