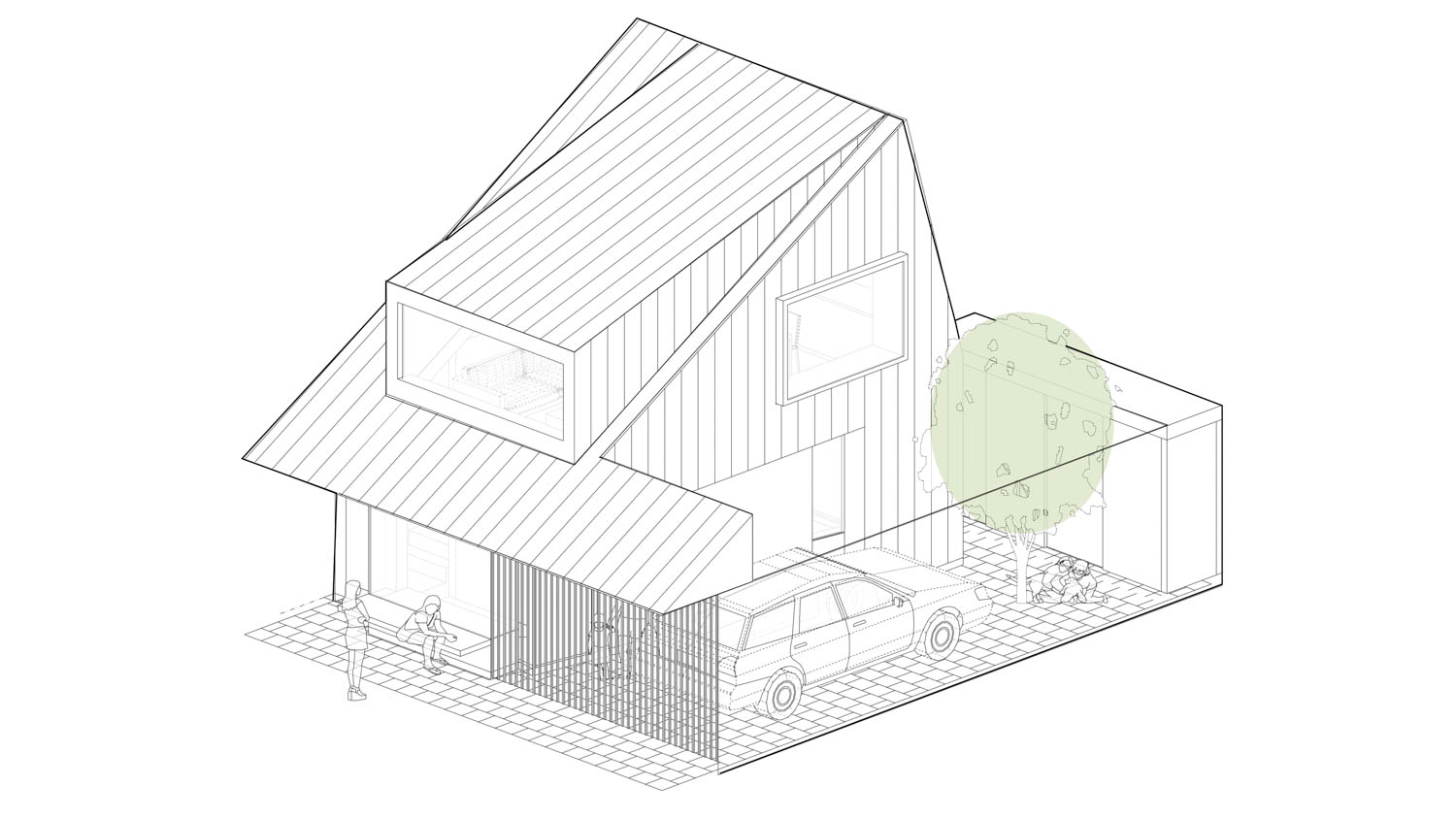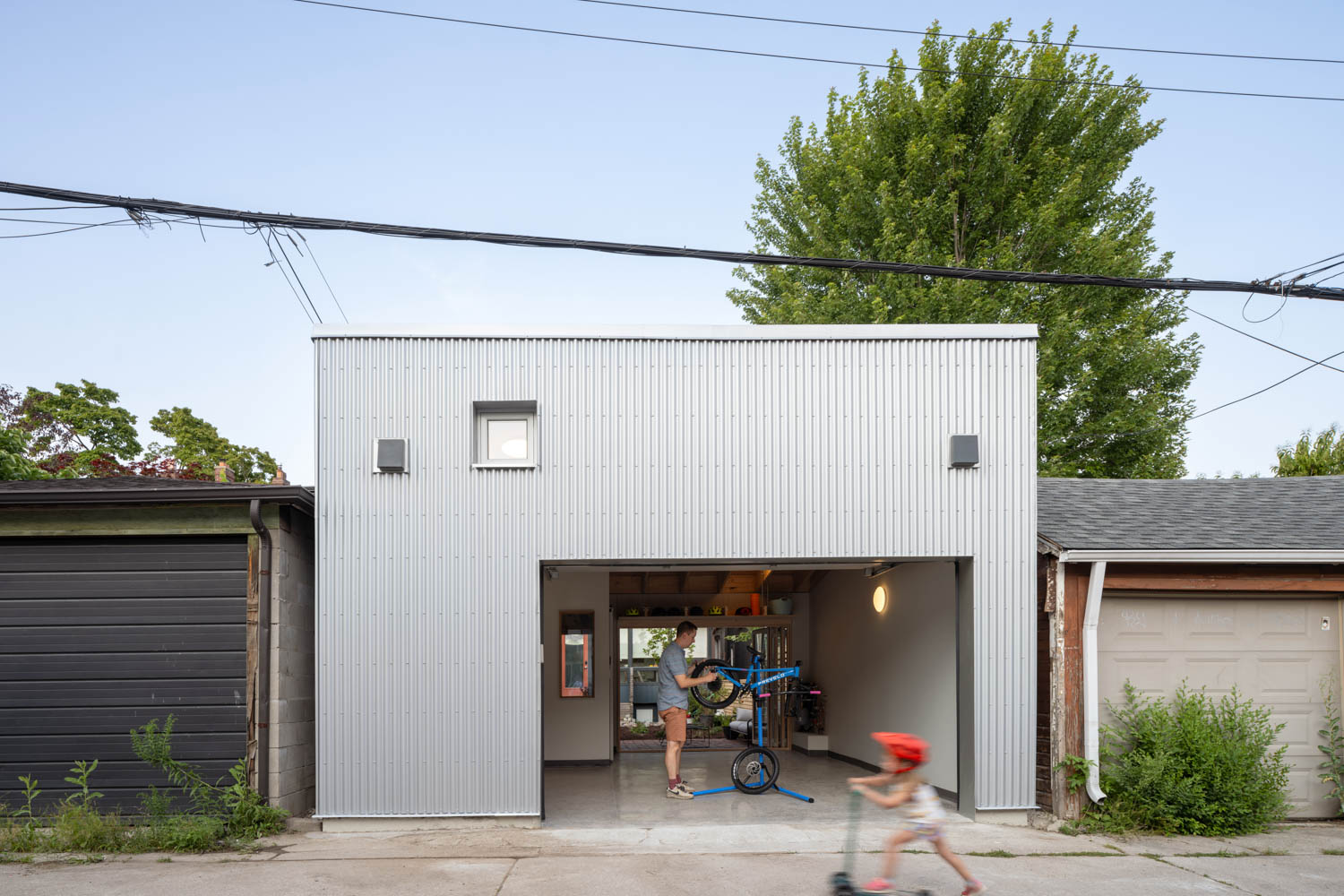
Q&A: Creative Union Network on Little Barn Laneway Suite / Toronto
Little Barn Laneway Suite by Creative Union Network transforms a former garage in Toronto into a 600 ft² minimalist, sustainable home through adaptive reuse.
Narrow block and terraced house designs focus on maximising functionality in limited spaces, making them ideal for urban environments where land is at a premium. Key features include vertical layouts, efficient use of square footage, and smart storage solutions, which allows for comfortable living. With an emphasis on community and connectivity, narrow block and terraced homes create vibrant living spaces that suit modern lifestyles.
Designed by R Architecture. Photography by Jack Lovel Photography
Sustainable architectural design for narrow block homes and terrace houses

Little Barn Laneway Suite by Creative Union Network transforms a former garage in Toronto into a 600 ft² minimalist, sustainable home through adaptive reuse.

Jonathan Bolch presents design ideas for infill housing on Portland’s alleyways, addressing challenges in planning, privacy, and community with innovative, modular prototypes. Discover Jonathan Bolch’s innovative infill housing designs for Portland’s alleys—merging Kyoto’s machiya, London’s mews & PDX strategies for

Jonathan Bolch, Design Principal at Woofter Bolch Architecture and adjunct faculty at Portland State University, has a deep interest in small-scale, infill housing. He has extensive experience designing for Portland’s neighborhoods, both through his work and his teaching

Jonathan Bolch’s research explores innovative design concepts for infill housing in Portland’s 76 miles of alleyways, aiming to enhance urban livability and sustainability

Explore how Adam Knibb Architects maximizes space in compact urban sites, like Norwood in London, with innovative vertical design and thoughtful material choices.

Discover the Toronto Laneway Workshop by Jon Cummings Architecture—an innovative, sustainable hybrid space blending function, design, and urban adaptability.
You have successfully joined our subscriber list.
A global directory of tiny house resources and design inspiration