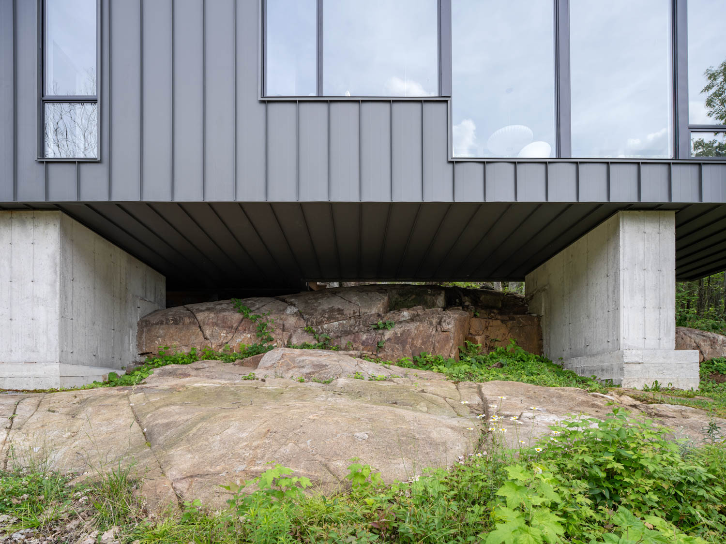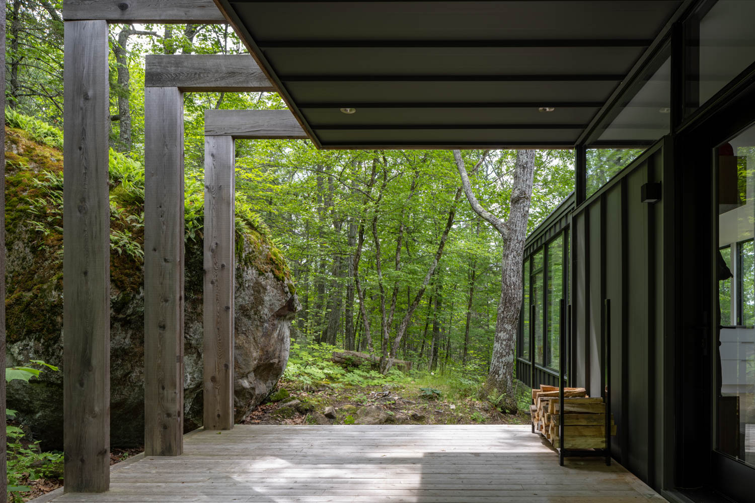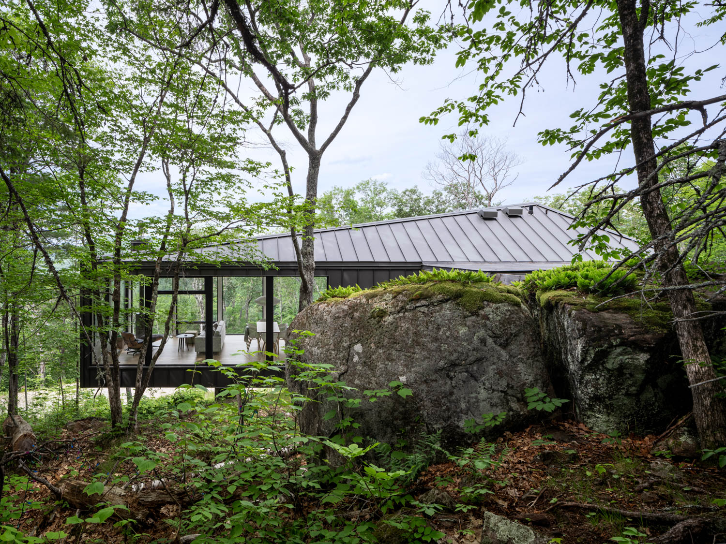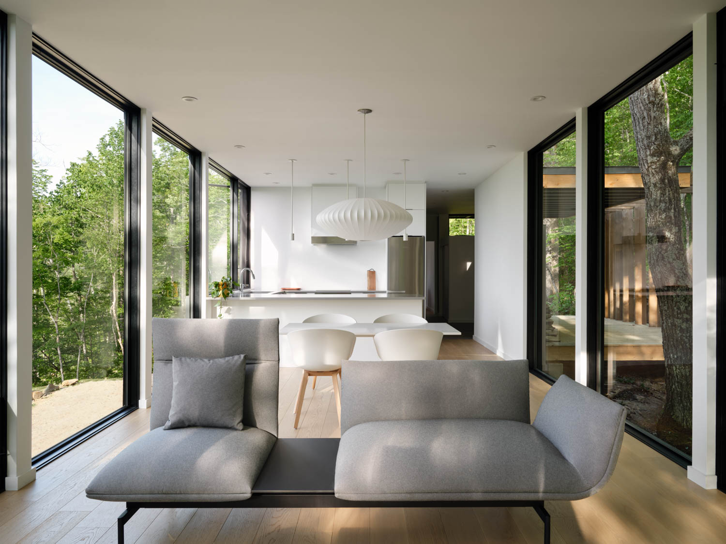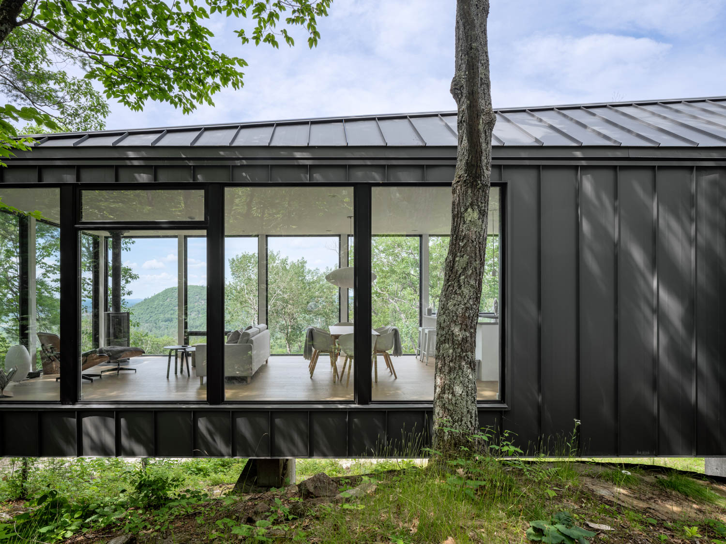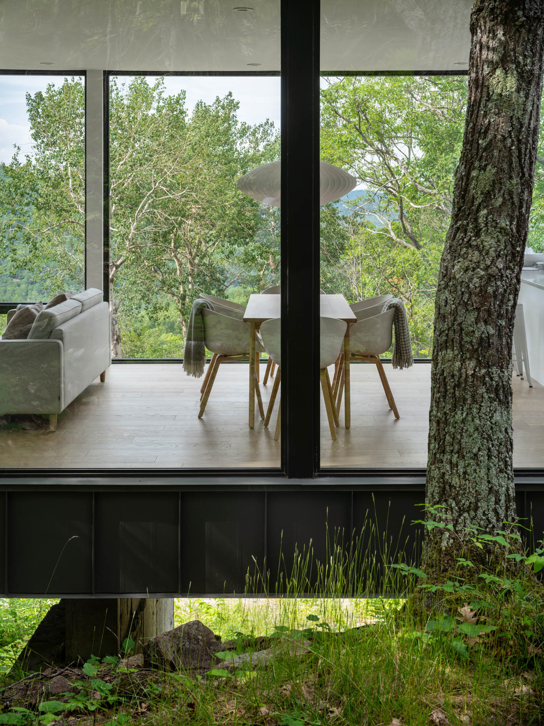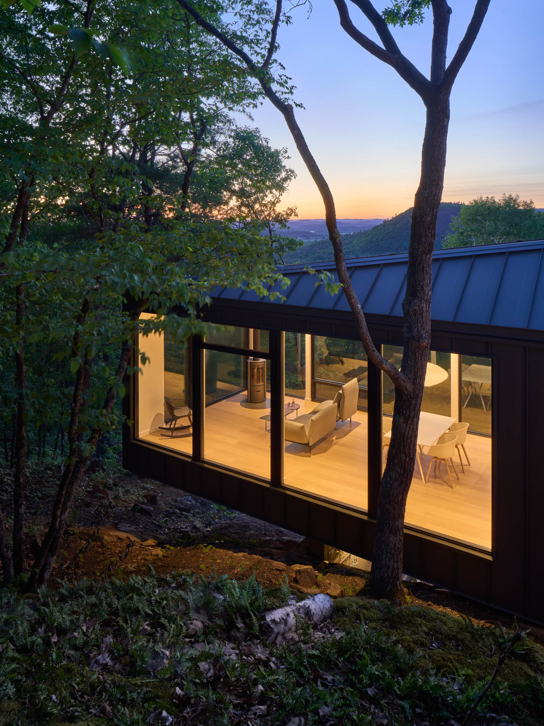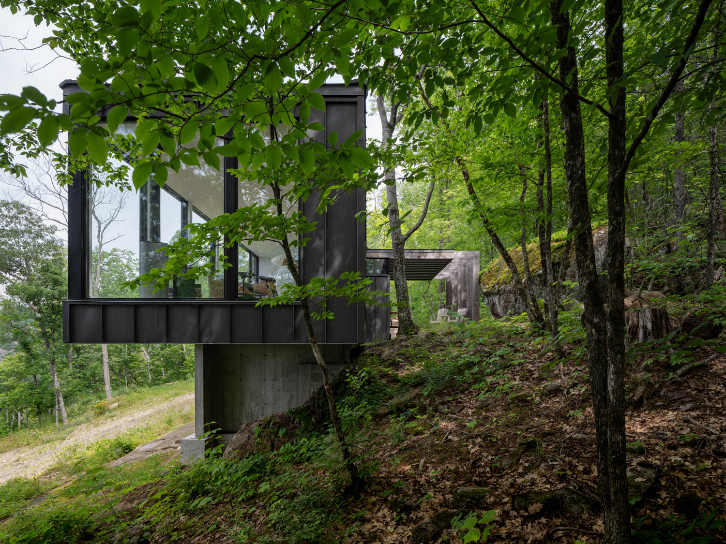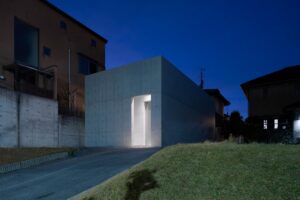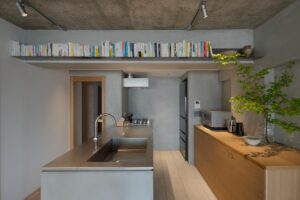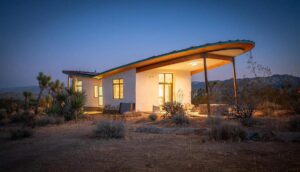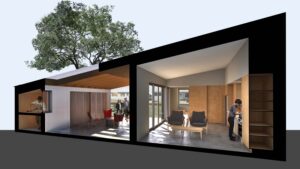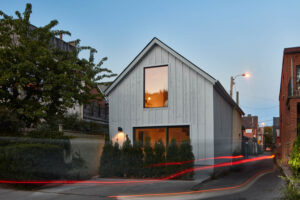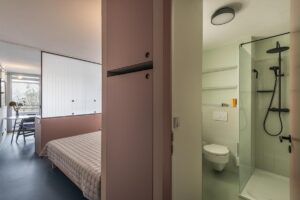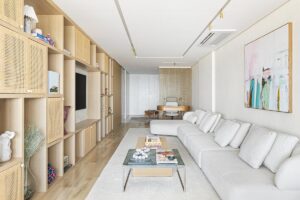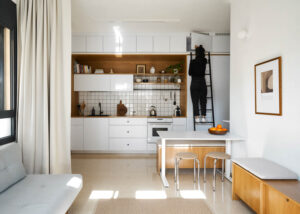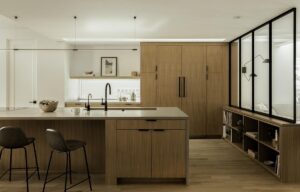Designing in Nature: Mt. St. Marie Cabin by Shean Architects
Set in the quiet landscape of Mont Ste. Marie, Quebec, the Mt. St. Marie Cabin by Shean Architects thoughtfully responds to its unique setting. Built on a former ski run as part of a ski-in, ski-out development, the cabin is positioned to take advantage of views over the valley and ridges while minimizing its impact on the natural rock below. The design carefully considers the existing topography, allowing the structure to sit lightly on the site. The result is a simple and calm retreat that respects the natural surroundings, creating a direct connection between architecture and the rugged landscape.
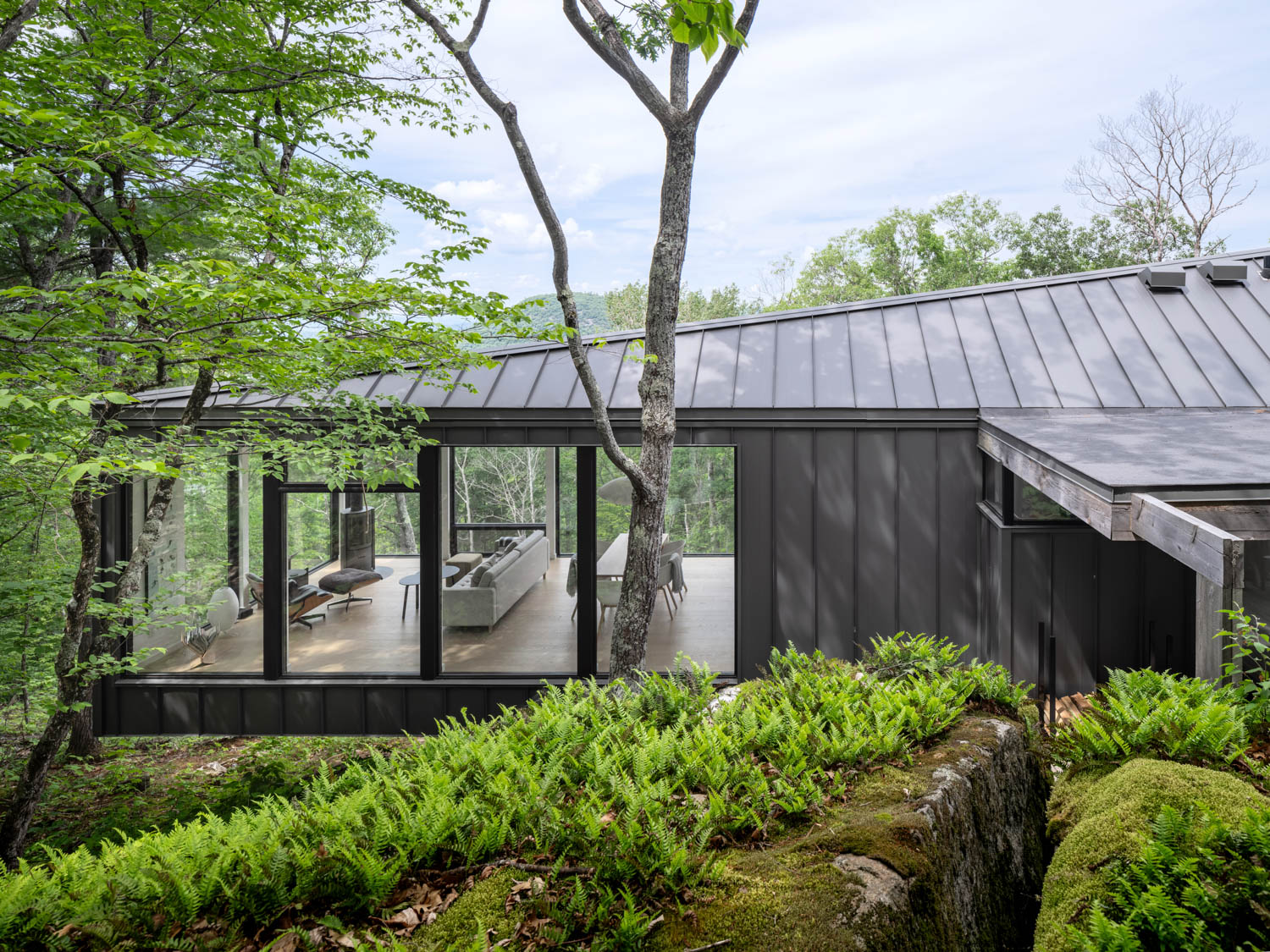
Photography by Scott Norsworthy and Doublespace Photography, published with bowerbird
Can you describe the local context at Mont St. Marie?
Mont Ste. Marie is a ski resort in Quebec Canada, and the lot on which this project sits was part of a development that took one of the existing runs and placed some lots on it as part of a ski-in, ski-out strategy.
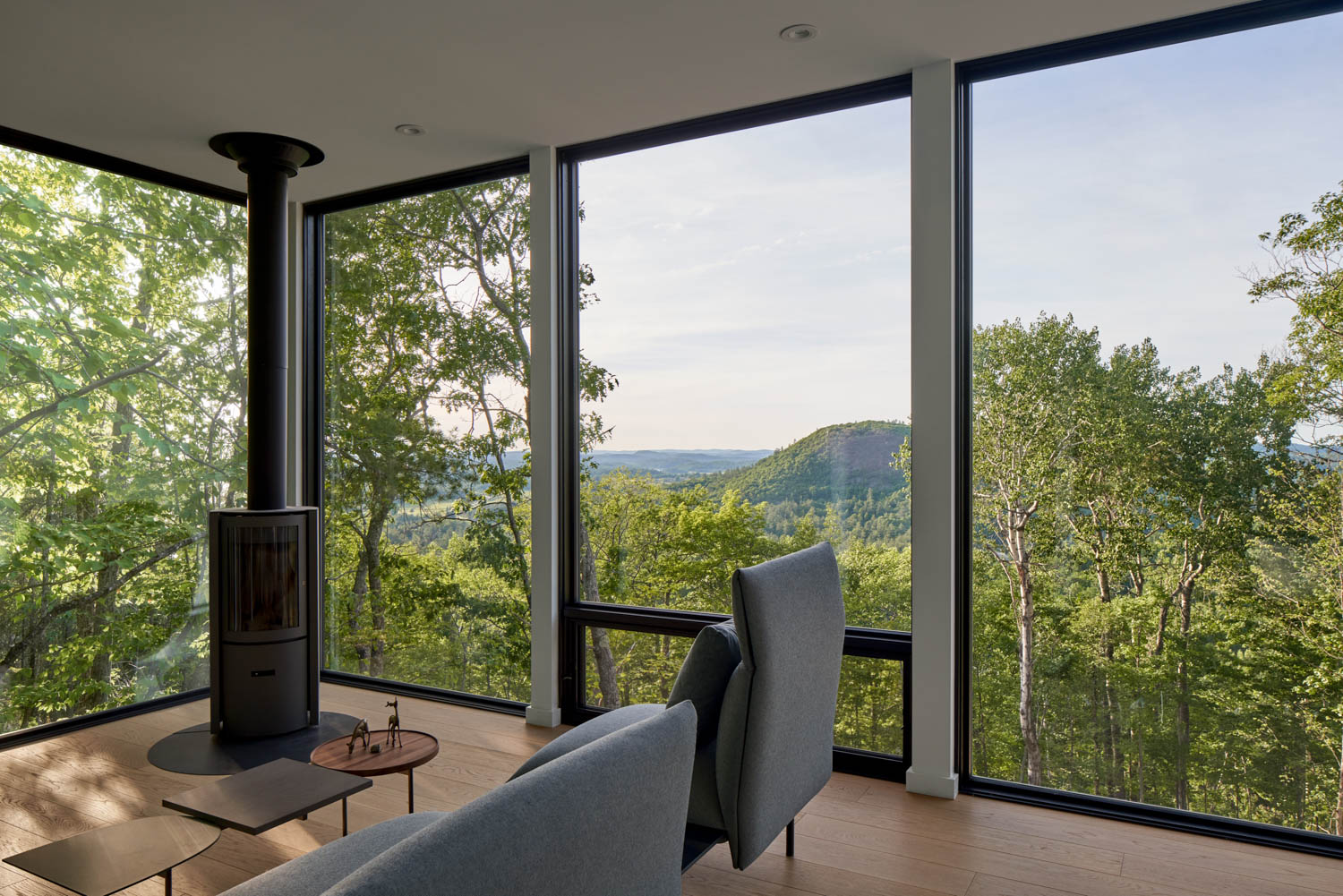
We can see the siting of the project is highly considered. Can you describe the design philosophy behind the cabin’s strategic positioning and its limited impact on the natural rock underfoot?
The cabin was designed to have the long side face north into the view of the valley and adjacent ridges. Due to it being a former ski run, we figured we would get as close to the natural grade as possible on the hill side and allow the valley side to float above rock, going as far as never to have the underside of the living quarters touch the rock at all; at one point it floats 4” above the rock. The orientation allows for natural ventilation air coming up from the valley, and protection from the deciduous trees on the south/hill side. This also allows for some natural heating as well in the fall/winter as the trees lose their leaves.
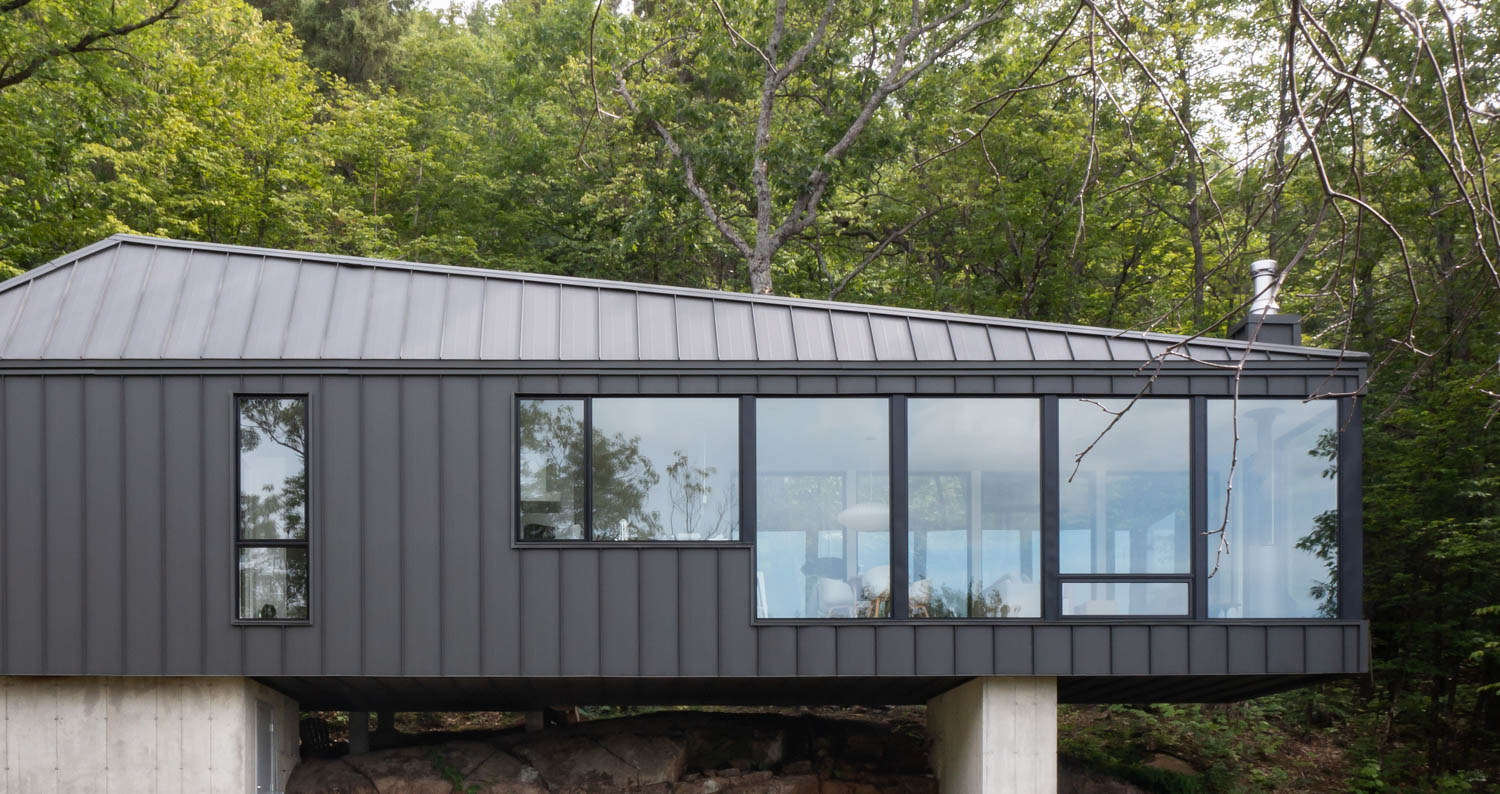
How did the natural surroundings, such as the boulder-filled forest and the maple tree, influence the design choices and material selection for the cabin?
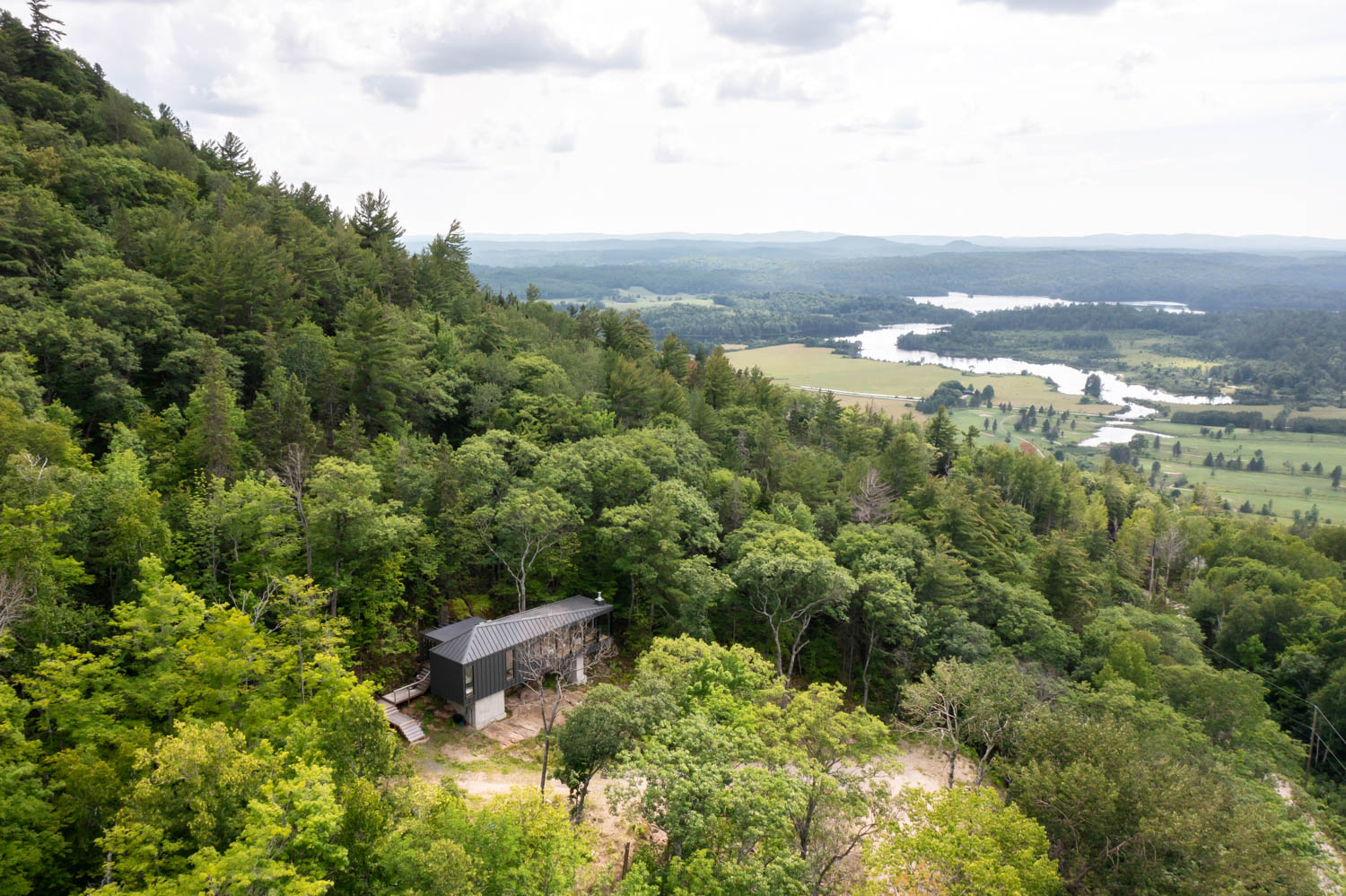
We wanted to keep the interiors as light as possible to complement the views and light being brought into the cabin. The exterior was originally proposed to be cedar shake and left to weather, as a budgetary compromise we opted for a darker zinc coloured steel to allow the darkness of the summer forest to fold nicely onto the exteriors.
The deck on the hillside ski in, and the trellis above serves to anchor the entry into the rock and almost grab onto the hillside beside the rock. We used the slope of the rock to create the roof slope to further have the cabin set into the landscape. As we just wanted the cabin to touch the rock, we simply pinned to it to create a small mechanical room on one side and a simple wall on the other end to support the fully cantilevered structure.
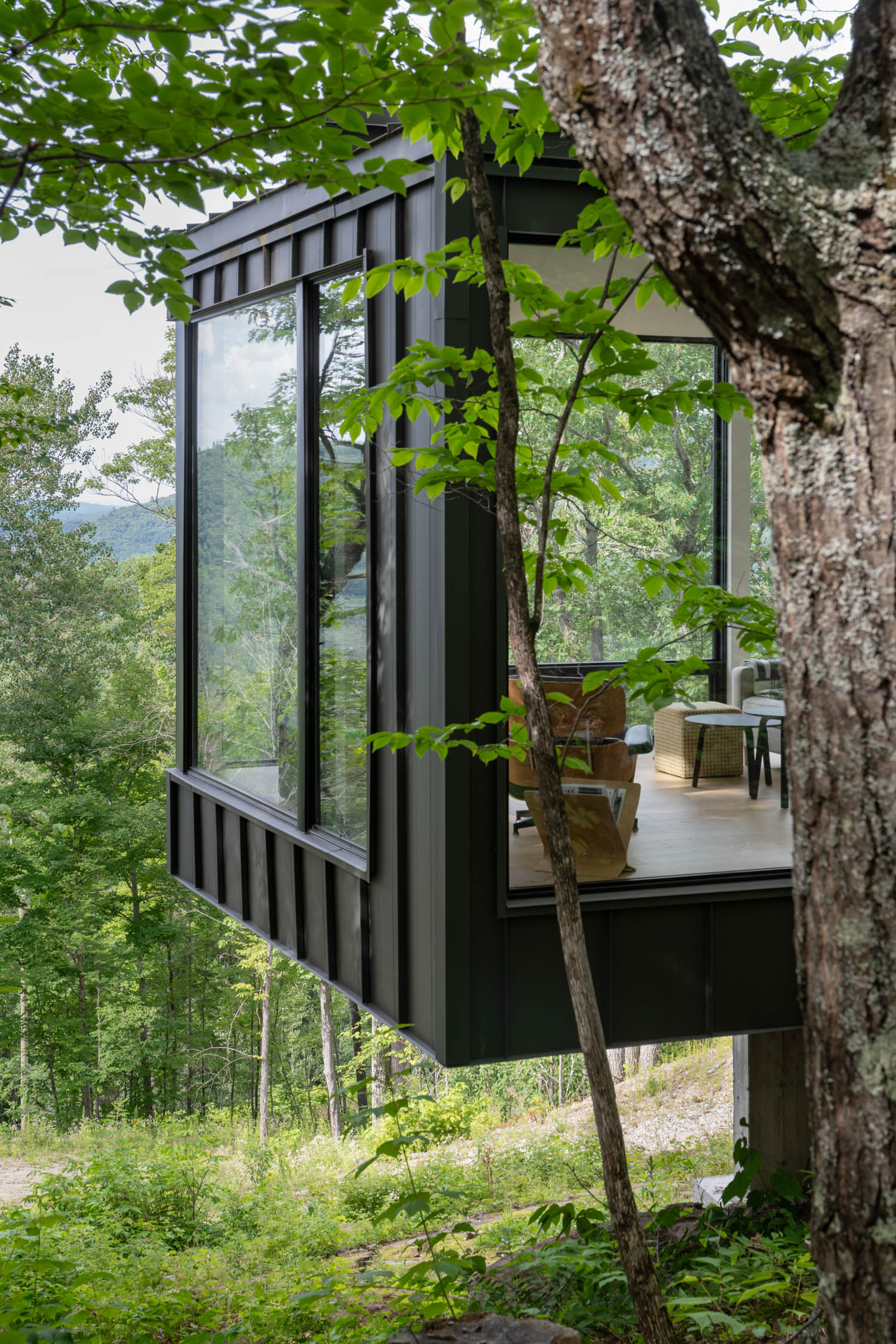
What were the main considerations in designing the cedar porch colonnade and the asymmetrical hip roof, and how do these elements interact with the landscape (Also, such beautiful standing seam wall and roof detailing!)?
It was designed to be seen as something that takes its cues in design from the land. As I mentioned above, the long slope was designed to match the slope of the large boulder on the hill side, and the colonnade almost grasps onto the hill and up against the boulder. The asymmetrical roof is again a gesture to the position of the cross section, the lower slopes are the obvious one which mimics both the boulder and the procession from private to public spaces in the cabin, the quiet asymmetry of the roof also allows the slope of the roof facing the hill to be lower, leading up slowly from the forest behind. The standing seam allows the limiting of contrast between the wall and the roof through continuity of material.
How did you ensure that the cabin’s interior, with its white oak floors and wood-burning stove, provides warmth while maintaining a light palette to highlight the natural views? We find we like the light palette as we allow as much light as possible in the natural settings, allowing the ambient colours of the surroundings to be brought into the constructed palette reducing perceived contrast between interior and exterior, so there’s little competition between the natural and built spaces.
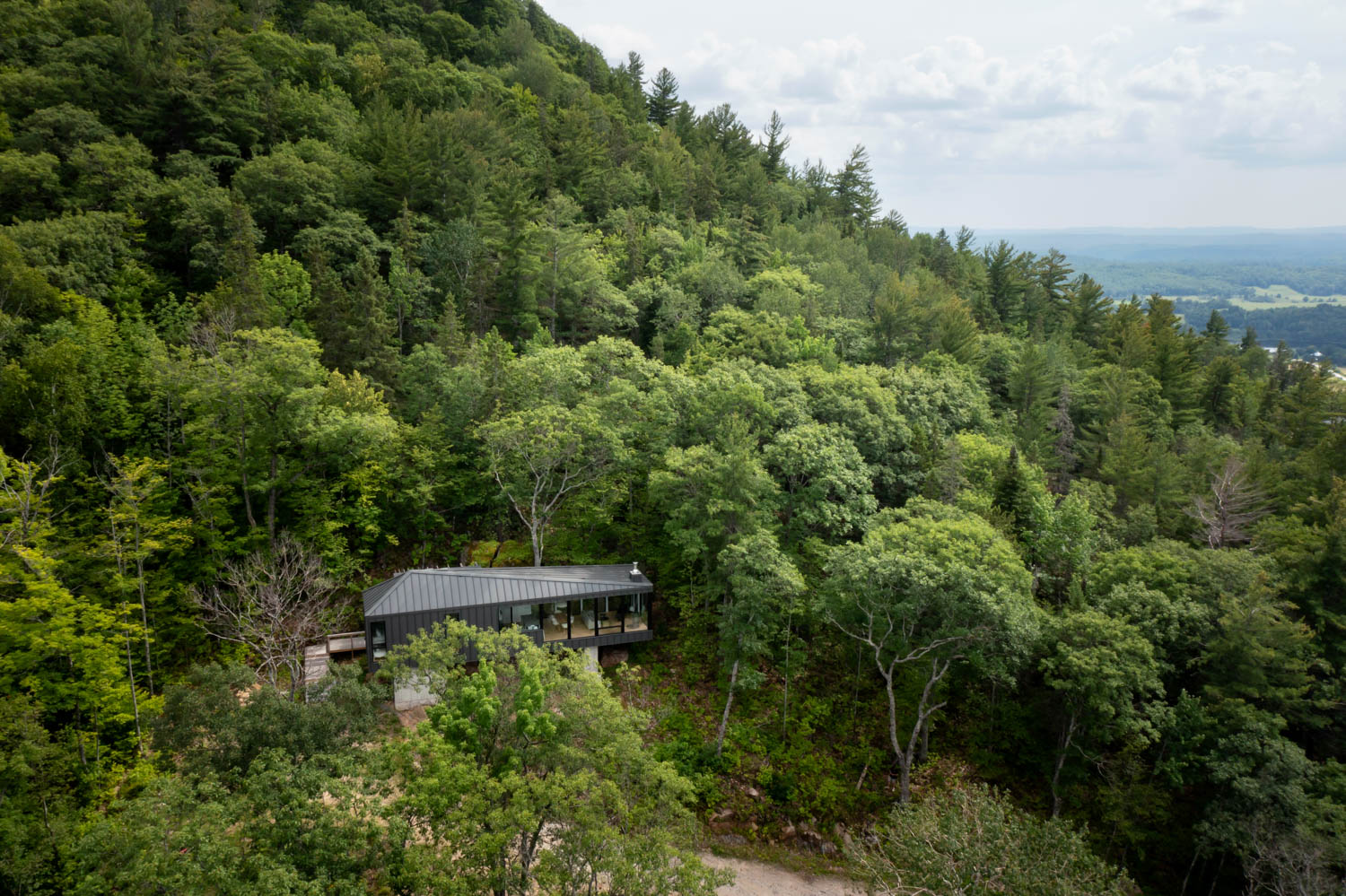
The cabin reveals panoramic views as you move from the entrance to the living space. Can you explain the thought process behind this gradual unveiling of the scenery?
It’s a common practice we like to bring to our work. We find that as in nature, all is not revealed immediately to you ever. As is the same when on a hike or sitting on the land and watching the light and space change. So, we like to try to embrace that idea of gradual revealing in most of our projects, we feel it makes the project feel more natural.
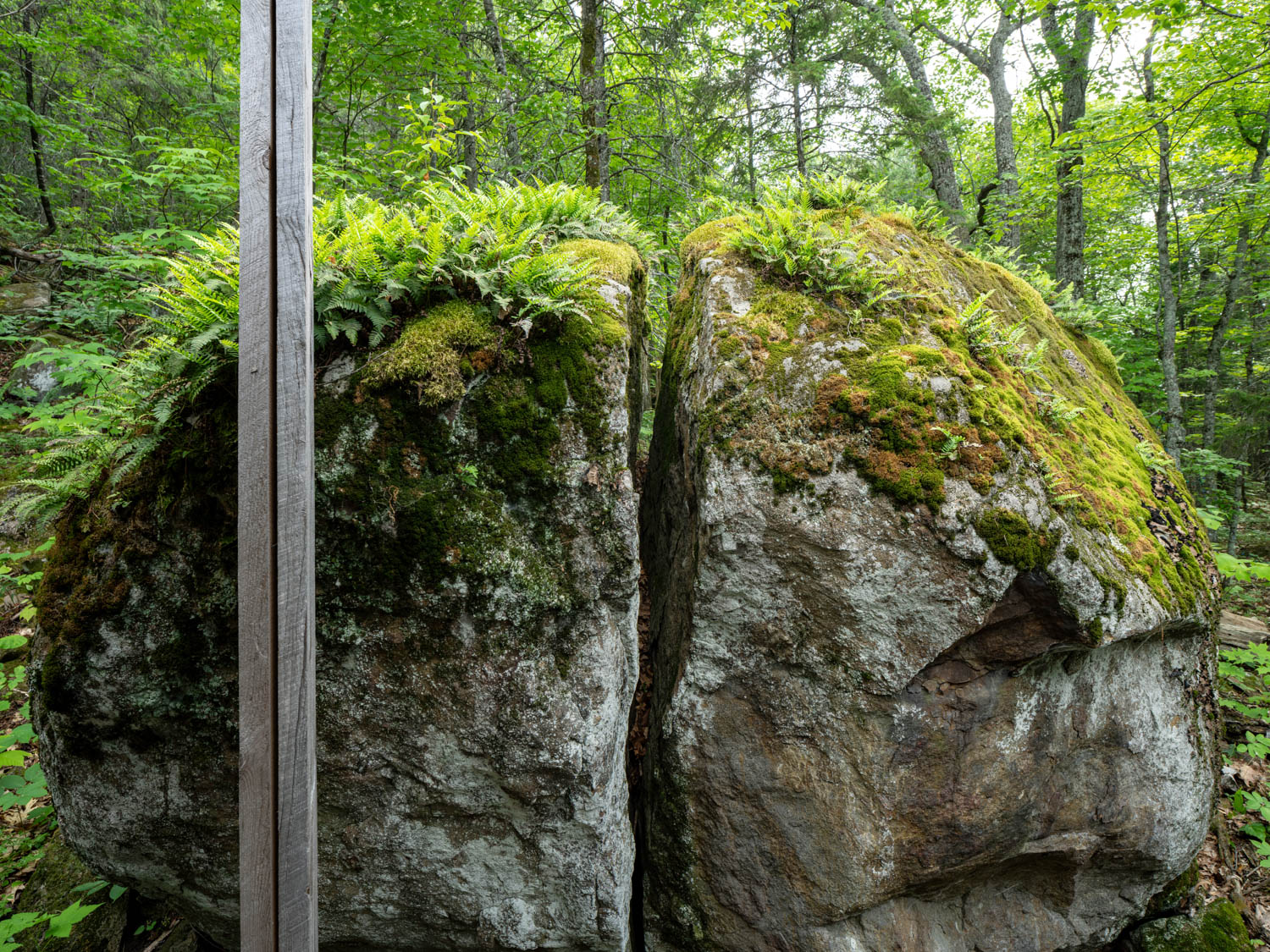
What challenges did you face in creating a structure that hovers just above the rock and how did you address these in the design and construction process?
It’s a fairly basic engineering exercise, as we came up with the idea of it floating above the bedrock, it served as a way to be cost effective (blasting bedrock is expensive) and also to disrupt the natural setting as little as possible. The concrete support forms were scribed to the stone and pinned, the steel base structure is cantilevered on all four sides, some more than others obviously to create that suspended feeling.
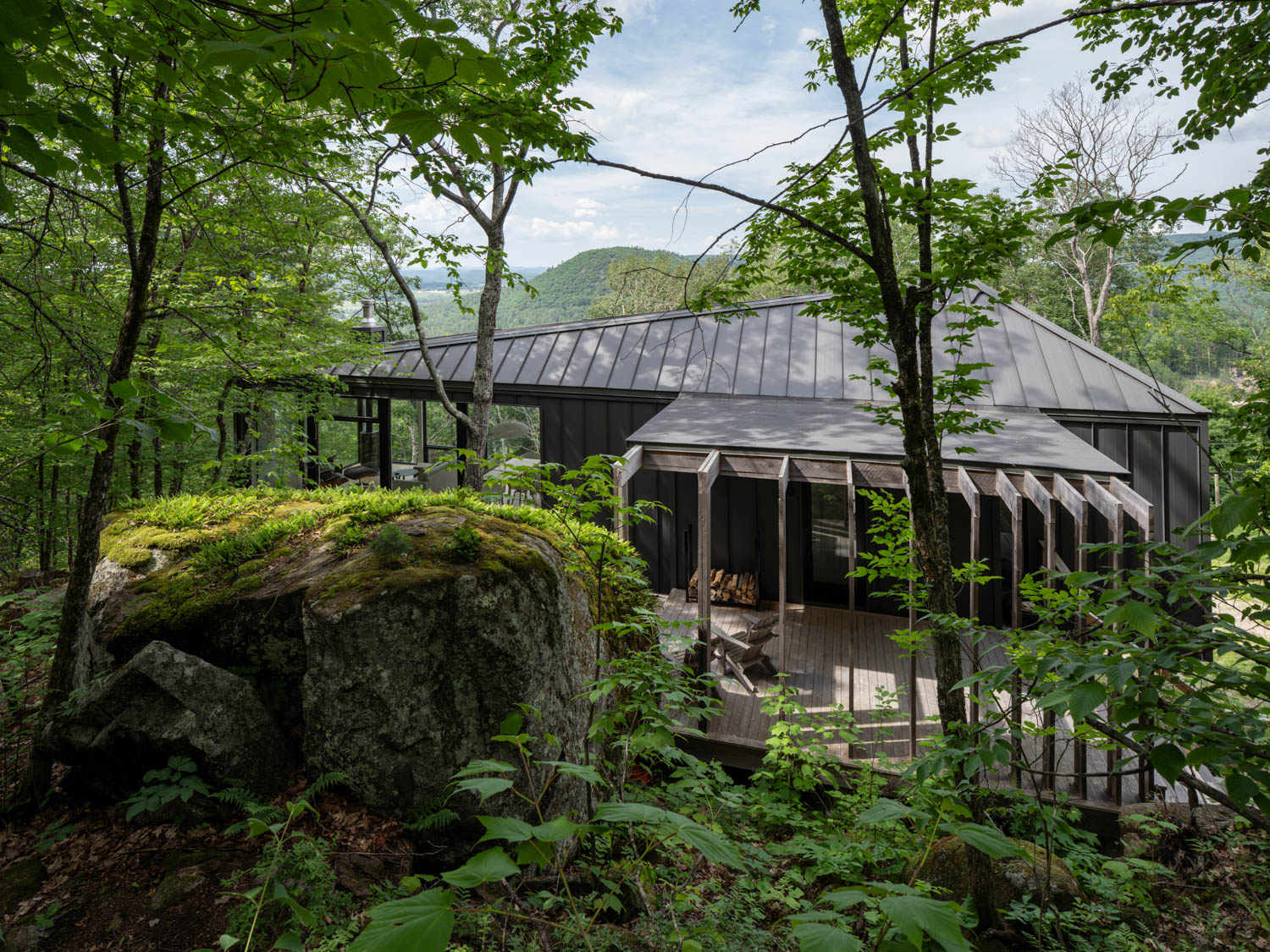
How does the design of the cabin facilitate a seamless transition from the city to the forest, culminating in the final reveal atop the trees with views of lakes, rivers, and rolling hills?
I think it goes back to the anticipation of getting to a place. The clients move from lower land in Ottawa and gradually find their way to the ski resort and, from there make their way up the road on one of the former runs. There is a clear winding natural path that you follow all the way up to the cabin, tying again into the very clear idea that you are letting the natural elements guide you to something, and I think all this stays in your memory each time you are on your way up. You can catch brief glimpses of the cabin on your way to the ski hill as it sits on one of the higher points and the cantilever allows it to project out from the hill a little more.
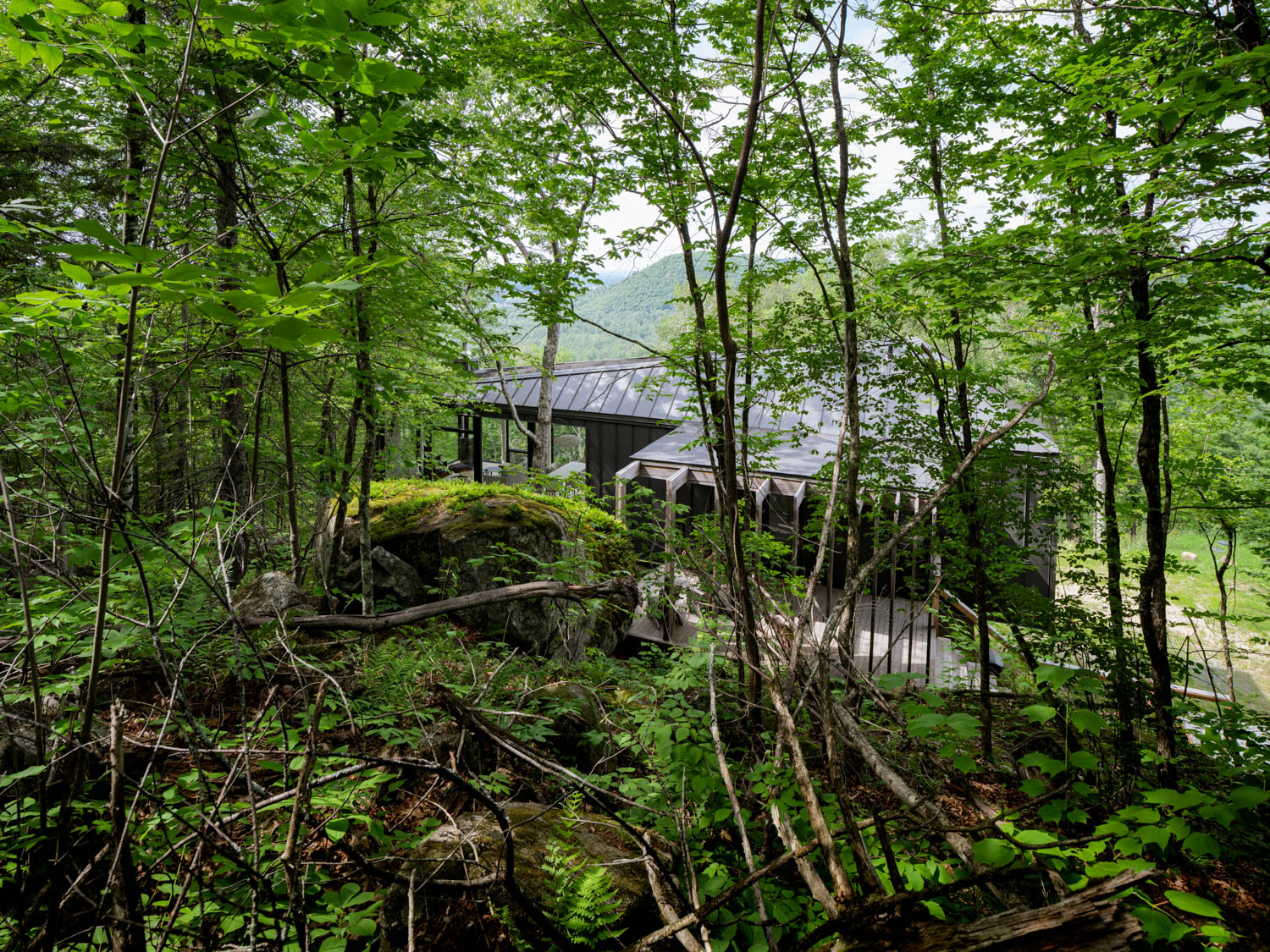
Reflecting on the completed project, what aspects of the cabin’s design and its integration with the landscape are you most proud of, and how do you feel this project contributes to the discourse on architecture and nature?
I think it just sits very nice in its response, it’s both clearly distinct from, and embedded within nature. We really do follow the natural clues given to us with each project and try to be as respectful as possible without trying to make a caricature of the natural elements and environment. We consider it to be a subtle, and carefully considered approach that defers to and works with the landscape, rather than ignoring it, or trying to explicitly become it.
