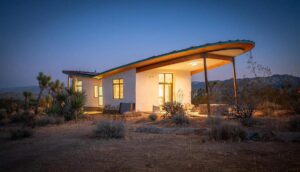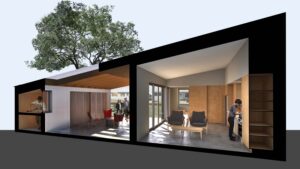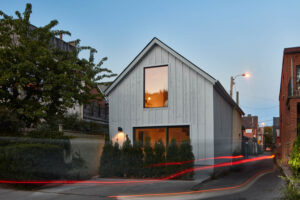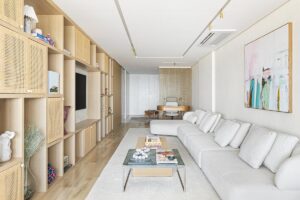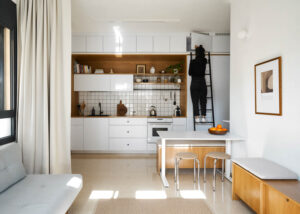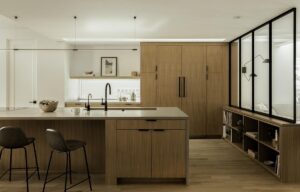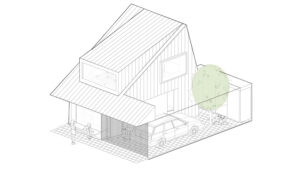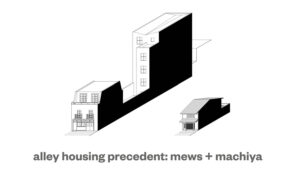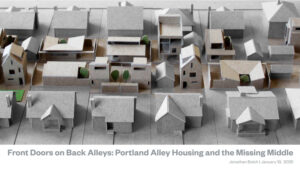Micro-Apartment in Bavaria: studio nea GmbH’s Vision for Sustainable Small-Space Living
Located within a 1970s high-rise in Algovia, Bavaria, this 31 m² micro-apartment redefines compact living through a lens of innovation and sustainability. Designed by studio nea GmbH, the project transforms a dated studio into a contemporary two-room home, proving that spatial constraints can inspire creativity rather than compromise comfort.



Photography by Hermann rupp, Published with bowerbird
For more apartment designs at tinyhousezine.com



Contextual Reimagining: From Studio to Sanctuary
The apartment’s metamorphosis began with a complete gut renovation, stripping the space to its bones to unlock its latent potential. By reorienting key elements within the existing structure, studio nea GmbH crafted distinct functional zones without expanding the footprint. Circulation space was meticulously minimized, redirecting every square meter toward purposeful living areas. The result is a fluid layout that transitions from an entrance with integrated wardrobe and storage to a private bedroom featuring an en-suite bathroom and study niche. Beyond lies a light-filled living area anchored by a fully equipped kitchen and dining space, while a refreshed balcony extends the home outward, framing serene views of the Alpine lake, mountains, and lush allotment gardens.



Material Harmony and Tactile Elegance
A restrained yet warm material palette unifies the apartment, balancing minimalist aesthetics with practicality. Pastel-toned cabinetry, accented with subtle gold detailing, injects sophistication into the kitchen, while integrated lighting and bespoke furnishings ensure a seamless marriage of form and function. Textural contrasts—smooth surfaces against raw finishes—create visual depth, underscoring the studio’s commitment to tactile design. The balcony, clad in refreshed materials, blurs indoor-outdoor boundaries, inviting nature to punctuate daily life.




Sustainability as Design Philosophy
Central to the project is studio nea GmbH’s ethos of environmental stewardship. Nearly all furniture, appliances, and lighting were sourced through ReUse initiatives or secondhand markets, merging sustainability with cost efficiency. This approach not only reduced waste but also infused the space with a curated, eclectic character. “Sustainability and high-quality design are not mutually exclusive,” notes the studio. “By reimagining pre-loved elements within a modern framework, we’ve created a home that feels both intentional and inviting.”





A Blueprint for Modern Micro-Living
Beyond its physical transformation, the apartment challenges preconceptions of small-space living. Every detail—from the strategic placement of storage to the fluid zoning of private and social areas—reflects a deep understanding of human-centric design. The project’s success lies in its ability to feel expansive despite its modest size, offering residents both functionality and serenity.



Studio nea GmbH oversaw every phase, from conceptual sketches to final furnishings, ensuring coherence between vision and execution. This micro-apartment stands as a testament to the power of thoughtful design, demonstrating how creativity and sustainability can coalesce to redefine urban living.
For more innovative small-space solutions, explore Tinyhousezine.com’s collection of apartment design features





