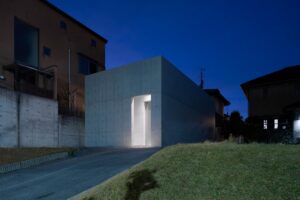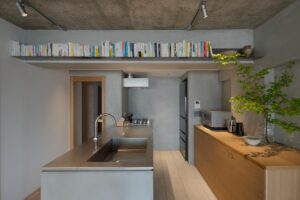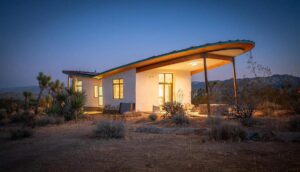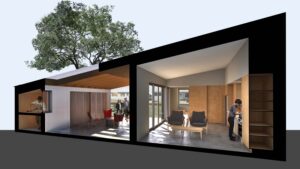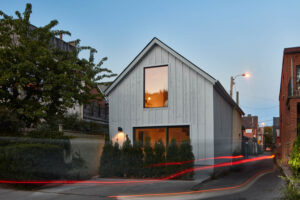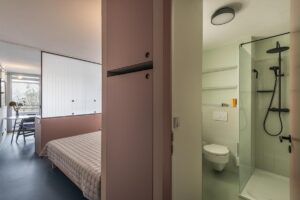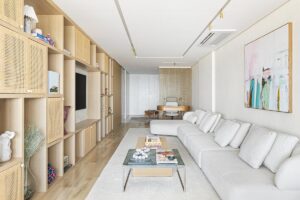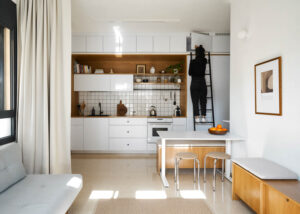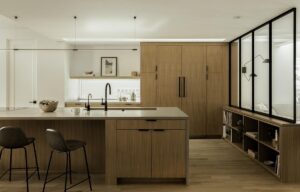Still Architects: Lake Rosseau Cabin – A Modern Tribute to Muskoka’s Logging Heritage
The Lake Rosseau Cabin by Still Architects in the Ontario’s Muskoka cottage region, pays homage to the site’s rich history as a 19th-century logging mill while embracing the needs of modern living. This thoughtful retreat combines locally sourced heavy timbers, exposed black steel connections, and careful placement within the landscape to honor the legacy of the land and its industrial past.

The design retains the grandfathered footprint of an existing mill cabin, reimagined into a cohesive, rectangular plan that maximizes views and connects seamlessly with its lakeside surroundings. Balancing historical reverence with sustainability, the cabin features natural materials, minimal machinery during construction, and strategies to endure Muskoka’s dynamic seasons, making it a timeless addition to the region’s architectural tapestry.
See other Cabins and Pavilions on tinyhousezine.com

Photography by Jeremie Warshafsky, Published with Bowerbird

The Lake Rosseau Cabin reflects a deep respect for its historical and natural context. How did Still Architects approach balancing the site’s history as a 19th-century logging mill with the contemporary needs of the cabin’s design?
There is very little evidence left of the logging mill on the site and in the region. Only those who are aware of the sites past would know where to look for it such as on the lake bed where hundred year old milled logs can still be found. Or in the rockface of the river which bears holes in it from the old wooden chutes that were used to send logs down stream. In the past the land and region as a whole was used for production and material processing, now it is one of leisure. Aside from the existing mill cabin which itself had changed over time, unrecognizable to what it originally would have been, there is one other structure in the bay that dates back to that time. It is on the neighboring property, now a guest cottage. So how does one go about honoring the past? We decided through materiality was the strongest relationship. By using locally sourced heavy timbers and exposing them on the interior and exterior and connecting them with subtly exposed black steel connections, we feel the reference back to the past. In addition, very little heavy machinery was used in the construction. Other than a support lift for the timbers and a truck crane for the roof trusses, everything was done by hand. This also honors the past, to the way they built.


The design retained the grandfathered footprint of the original mill cabin. How did this influence the cabin’s placement and its relationship to the lakefront and surrounding landscape?
The existing mill cabin was 10’ from the shoreline and had been added to in a piecemeal fashion over the years. It’s footprint was an odd shape, not suitable for reuse, but the proximity to the waterfront was unique for this region. The total area was consolidated and reconfigured into a logical rectangular plan. It was then rotated ever so slightly to take better advantage of lake views and the surrounding trees groves. Operable windows where preferenced to the lake side, bringing the sound of lapping waves into the cabin. Especially on a summer night, the sound is calming and natural.


Exposed heavy timbers are a striking feature of the cabin. Could you share the design and sourcing process for these elements, and how they reflect the logging history of the site?
The timbers are integral to the cabin, inspired by the logging history. The lakes bay itself still has old milled logs on its bed, untouched over the years. The cabin’s timbers were sourced locally from a lumber supplier less than 1hour away from the site, they are Canadian douglas fir.

With its immediate proximity to the water, the cabin was designed to sit lightly on the land. What challenges did you encounter during the transition from helical piles to concrete piles, and how did you address them while protecting the natural environment?
The biggest challenge was needing to excavate for the concrete piles, rather than simply screwing the helical piles into place. Due to the delicate nature of the site, being so close to the water and wanting to protect the trees in place, the excavation process was delicate and done by hand closer to the trees to protect the roots. Working with our structural engineer to obtain a smaller diameter for the piles also helped.

The window placement and spatial arrangement create a strong connection to nature. How did you approach framing views and integrating the cabin’s interior with its exterior surroundings?
The process was one of give and take. We couldn’t move the trees and the cabin was situated to take advantage of the main view from the living area windows, so the remaining window placements occurred based on what felt right and how we imaged the space to be used. We asked ourselves what would we want to look at if we were sitting here, or having a meal, or playing a game. We intentionally used pocket doors throughout the interior to hide them away, so that smaller rooms felt like an extension to the main space and windows within them created added viewpoints, extending one’s gaze beyond into the exterior surroundings.


The cabin’s raised structure, large overhangs, and solar shading strategies respond to the local climate. How did these elements come together to ensure comfort and sustainability throughout Muskoka’s changing seasons?
All of these decisions came early in the process and each one has its challenges. The large overhang protects against the strong summer sun of this region, but also against the rain, ensuring the siding lasts longer and doesn’t stain as early on. Structurally it required to be tied back to the heavy timbers and was a puzzle to assemble on site. Due to the continuous insulation and large overhang, the interior of the cabin in summer remains cooler, like a large shaded canopy it is very comfortable. In the winter, a small fireplace in the living room heats the cabin in a short time along with a low winter sun that can come in. The raised structure required insulation and protection against animals, but due to the depth of spray foam insulation that was used it remains a consistent temperature throughout the year.

Lighting plays a key role in highlighting the exposed timbers and creating warmth within the cabin. What considerations went into designing the interior lighting scheme to complement the natural materials?
The lighting in the main space was actually added during construction. Once the timbers were in place, it was obvious to us they needed to be visually highlighted. We worked with the contractor to make several mock ups with differing angles and offsets for the dropped ceiling and cove, refining it to get the right effect of brightness, reflection and glow. At dusk it is a lovely atmosphere to sit with only the timber halo lighting the space.

Over time, the exterior timbers will weather and develop a silvery patina. How does this natural aging process enhance the cabin’s aesthetic and its integration with the lakeside environment?
This silver patina is already taking place, especially on the lake facing front. We believe it will age beautifully in this way, reflecting back how nature manipulates materials. With this subtle change in color, over time the cabin will reflect its surroundings more, blending in with the trees and groundcover.




