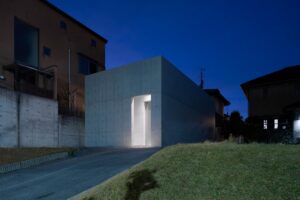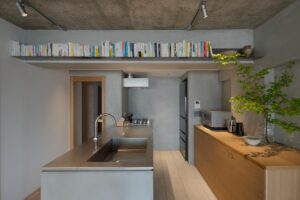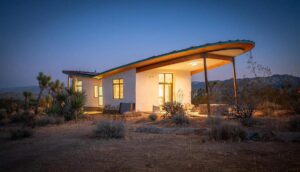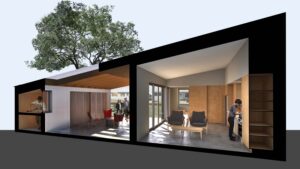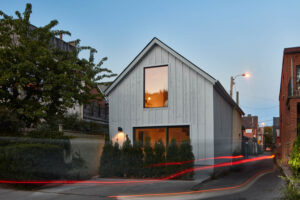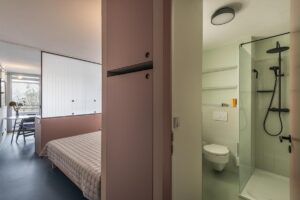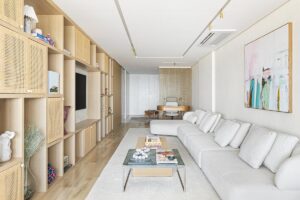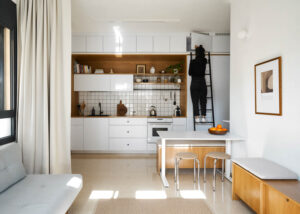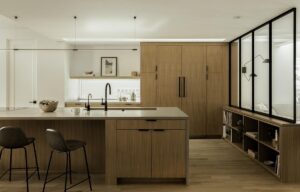MAD Studio’s Kings Court Apartment: A Clever Renovation for Urban Living in Hong Kong
Renovating small apartments often involves striking a delicate balance between functionality and aesthetic appeal, and the Kings Court Apartment renovation is a prime example of how thoughtful design can transform a compact living space into a stylish and highly functional home. Designed by MAD Studio, and situated in Hong Kong, where space is at a premium, this project redefines what a small home can be, making every square foot count.

By reconfiguring the layout, incorporating multifunctional furniture, and integrating seamless storage solutions, the renovation meets the needs of a young couple who desired a cozy yet practical home that accommodates both daily living and social gatherings. Through innovative design strategies, the apartment now offers a sense of spaciousness and flexibility that belies its modest size, creating a comfortable and inviting environment that perfectly suits the couple’s lifestyle.
Published with bowerbird, Photography by Workshop Ten

What size constitutes a small, medium and large home?
In Hong Kong, home sizes are categorized differently than in many other parts of the world, largely due to the city’s high population density and limited space. Generally, small homes are those measuring under 500 square feet (approximately 46 square meters), which typically includes studio apartments and compact one-bedroom units. Medium-sized homes range from 500 to 900 square feet (about 46 to 84 square meters), accommodating larger one-bedroom apartments, two-bedroom units, and smaller three-bedroom layouts. Large homes, by contrast, are those exceeding 900 square feet (around 84 square meters), and include more spacious three-bedroom apartments, four-bedroom units, and luxury flats.
The definitions of “small,” “medium,” and “large” can vary depending on market segmentation and housing types. For example, luxury developments may have different criteria for what is considered a large unit compared to more affordable housing options. Due to the high cost per square foot in Hong Kong, even smaller homes can be relatively expensive, reflecting the city’s unique real estate dynamics.

What size do singles and families feel most comfortable in?
In Hong Kong, the perception of a comfortable home size varies greatly between singles and families, shaped by different lifestyle needs, budgets, and preferences.
Singles
Singles often feel most comfortable in smaller apartments, typically ranging from 300 to 500 square feet. These units offer an affordable and convenient living space, particularly in central locations close to work and social amenities. The smaller size makes maintenance easier, which is ideal for busy professionals. With smart interior design, these compact spaces can be highly functional and stylish.
Families
Families generally need more space, with comfortable home sizes ranging from 600 to over 1,000 square feet. This additional space is essential to accommodate multiple family members, provide storage, and allow for separate bedrooms, living areas, and sometimes a workspace or study area. Larger living rooms and dining areas facilitate family activities, while separate rooms ensure privacy for parents and children, contributing to a harmonious household.
Thoughtful interior design can enhance the functionality and aesthetic appeal of homes for both groups, regardless of size.

For the extra small homes, how do people compensate in their living arrangements?
Extra small homes require creative solutions to ensure comfort and functionality.
One common approach is the use of multifunctional furniture. Homeowners invest in pieces that serve multiple purposes, such as sofa beds, fold-out tables, and storage ottomans. These items help maximize the use of available space by combining functions and reducing clutter. Custom-built furniture is also popular, with many opting for bespoke designs tailored to the specific dimensions and layout of their apartments.
Vertical space is another crucial aspect of living comfortably in extra small homes. Residents utilize wall-mounted shelves, lofted beds, and ceiling-high cabinets to store belongings without encroaching on valuable floor space. This approach not only keeps the living area tidy but also creates a sense of openness and reduces the feeling of confinement.
Smart storage solutions play a significant role in managing limited space. Under-bed storage, built-in wardrobes, and hidden compartments are just a few examples of how residents efficiently organize their possessions. By carefully planning storage, they can keep everyday items within easy reach while maintaining a clean and uncluttered environment.
To enhance the sense of space, interior design elements such as mirrors, light colors, and strategic lighting are employed. Mirrors reflect light and give the illusion of a larger area, while light colors on walls and furniture create an airy and expansive feel. Proper lighting, including natural light and well-placed artificial lights, can further enhance this effect, making small spaces feel more inviting and comfortable.
Finally, many residents embrace a minimalist lifestyle, focusing on essential items and avoiding unnecessary clutter. This mindset not only aligns with the practical needs of living in a small space but also contributes to a more serene and organized home environment.

Do they access shared amenities outside of the home?
Not very common.
What were the primary goals of the client for this apartment conversion?
The clients, a young couple, envision transforming their small apartment into a cozy, welcoming home that not only suits their daily living but also accommodates social gatherings with friends. Given their passion for cooking, a well-sized kitchen is a crucial element of their dream space. Additionally, they require the living room to be adaptable, allowing it to be isolated from the dining and kitchen areas to create a temporary private room for visiting family members.
The apartments layout has considerable improvements from before.

What considerations are required to change uses and locations in an existing property?
The original layout of the apartment featured two bedrooms, with the kitchen situated to the right of the main entrance, where the new bathroom is now located. This left the remaining floor space for the living and dining areas in an awkward square shape, making it challenging to use effectively. To enhance the spatial quality, we decided to swap the positions of the kitchen and bathroom. This allowed us to merge the living room with an open kitchen and dining area, creating a spacious and well-proportioned rectangular space. We designed an open kitchen with a dining bench that doubles as a kitchen island, optimizing both functionality and aesthetic appeal.
The apartment has a peculiar sliding glass panel between the kitchen and living. What was behind this consideration?
As mentioned above, glass panel is to shut off the living area from the dining /

In a small kitchen like this one, what are the must have’s to make them functional?
The cornerstone of a functional small kitchen comprises the essential components: a hob, sink, refrigerator, and ample storage space. These elements are crucial for any efficient kitchen, ensuring that all fundamental cooking and cleaning needs are met.
In addition to these basics, we have gone above and beyond to cater to our clients’ love of fine wines. We successfully integrated a tall wine cabinet, providing a stylish and practical solution for wine storage. Adjacent to this, we included a glass cabinet, perfect for displaying their collection of wine glasses and adding a touch of elegance to the kitchen.
Understanding the importance of versatile workspace in a small kitchen, we also designed a flip-up table top at the end of the cabinet. This innovative feature can be easily extended to provide extra countertop space when needed, offering flexibility for meal preparation or additional dining space, and folded away when not in use to maintain a clutter-free environment.

What clever storage solutions save space in this apartment?
To maintain a clutter-free environment while offering ample storage, we have thoughtfully integrated all storage units into the design as cohesive features or built them into the walls. This approach ensures that storage solutions blend seamlessly with the overall aesthetic of the apartment, rather than appearing as disjointed, utilitarian elements.
The result is a harmonious living space where storage is abundant yet unobtrusive. The sleek, integrated cabinets and shelves trace the contours of the entire flat, creating a fluid and visually appealing environment. This design strategy eliminates the eyesore of standalone storage units that can disrupt the aesthetic harmony, ensuring that every aspect of the space serves both functional and decorative purposes.
By embedding storage within the architectural elements of the apartment, we achieve a balance between practicality and beauty. This seamless integration not only maximizes the utility of the space but also enhances its visual appeal, creating a refined and cohesive home that is both elegant and efficient.

What was the clients response to the renovated apartment?
Our clients have been thrilled with the transformation of their apartment, praising how the design seamlessly integrates essential components into compact spaces. They especially appreciate the tall wine cabinet and glass display, which perfectly cater to their passion for fine wines, and the innovative flip-up table top that provides flexible workspace without creating clutter.
The seamless integration of storage units into the walls and overall design has been a standout feature, maintaining aesthetic integrity while maximizing functionality. Our clients are delighted with their new home, which blends practicality with elegance, and their positive feedback highlights the success of our approach in creating a stylish and efficient living environment tailored to their unique needs.















