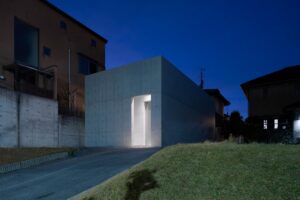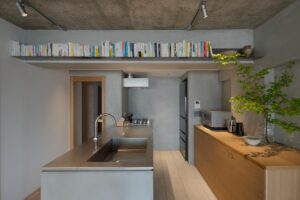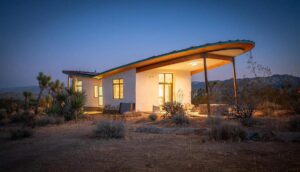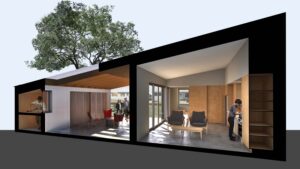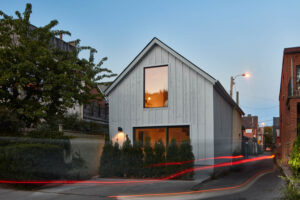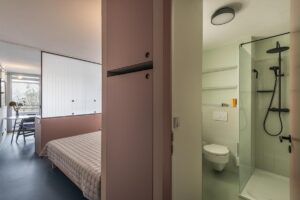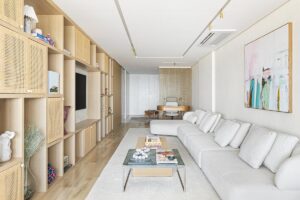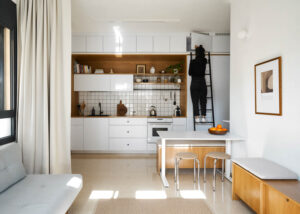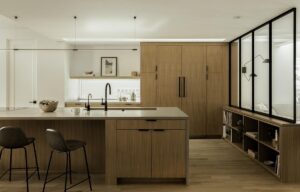Hunters Cabin: A Functional Retreat Designed by Georgian Student Architect Sandro Nozadze
In the heart of Georgia, architectural student Sandro Nozadze embarked on a project that would challenge conventional design principles and elevate his understanding of functional architecture. Tasked with creating a hut for a hunter’s stay, Sandro approached the project with a focus on simplicity, practicality, and a deep connection to the surrounding natural environment.

Drawing on his passion for well-organized spaces and the rigorous training he received at the Georgian Technical University, Sandro crafted a structure that not only meets the specific needs of its intended user but also resonates with the wild, untamed landscape in which it sits. The Hunter’s Cabin, with its elevated design and burnt wood facade, stands as a testament to Sandro’s commitment to functionality, context, and innovation in architecture.
Could you start by introducing yourself and sharing a bit about your background in architecture? How did you come to study at the Georgian Technical University, and what draws you to projects like the Hunter’s Cabin?
As far back as I can remember, my passion has always been to become an architect. I have been captivated by the idea of creating well-organized spaces and structures from different elements. Pursuing this passion, I enrolled at the Georgian Technical University, known for having the best architecture faculty in Georgia.
The professors at this university dedicate themselves to crafting assignments that are engaging and beneficial to the students. One particular project that intrigued me was the design idea presented by my lecturer. The task was to create a modern space tailored for an individual with a specific hobby.

The brief for this student project was quite unique, focusing on creating a hut for a hunter’s stay. How did you initially approach the design, and what were the key elements you wanted to incorporate to meet the specific needs of this brief?
The initial requirement for the space was simplicity, without unnecessary partitions or hallways, as it was intended for short-term stays only. I proposed the concept of integrating multiple functions within a single room, and this guided my approach to designing the structure’s volume.

The decision to elevate the building volume and detach it from the ground is intriguing. Could you elaborate on the construction techniques you employed to achieve soil independence, and what inspired this approach?
I envisioned the entire building to be elevated rather than placed directly on the ground. This approach aimed to minimize soil damage and provide better surveillance conditions for a hunter. To ensure the structural feasibility of this design, my engineer brother suggested a metal structure composed of truss-like connections.

Burnt wood was chosen for the facade material, establishing a connection with the wild environment surrounding the cabin. What influenced your choice of material, and how do you feel this choice contributes to the overall experience of the space?
Considering its function, the structure needed to be inconspicuous from a distance. I suggested using burnt wood cladding, allowing the structure to blend seamlessly with its surroundings, creating an architectural context that harmonized with the environment of tall, dark trees

Your planning strategy diverged from typical residential layouts by omitting conventional rooms like reception areas. How did you prioritize the functionality specific to a hunter’s accommodation, and what were some of the key challenges you faced in doing so?
The cabin was designed without any unnecessary spaces irrelevant to its function. The most challenging part was in creating an interesting atmosphere within this setting. I strategically placed openings on three facades of the structure, enabling detailed observation of the surroundings while fostering a cozy interior ambiance.

Through the design and construction of the Hunter’s Cabin, what have you learned about the relationship between materiality, planning, and construction techniques in creating a functional and contextually responsive space? How do you see these insights influencing your future work?
During this project, and through discussions with other students, I encountered a wide range of perspectives on various architectural topics. I strongly believe that in architecture, the choices of ideas and materials are initially driven by functionality, which then gives rise to aesthetics. I aim to apply this approach to my future projects as well.





