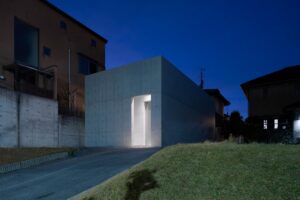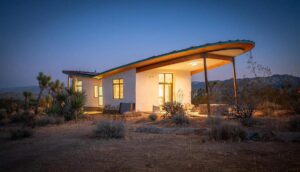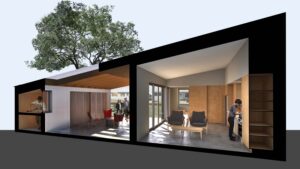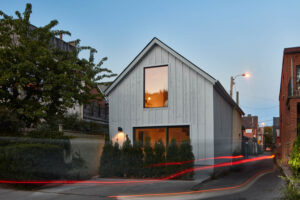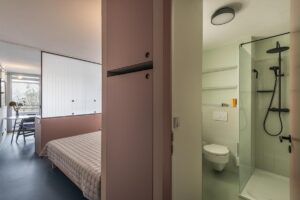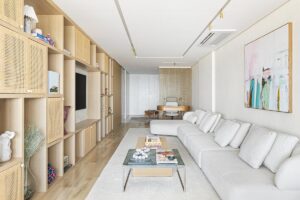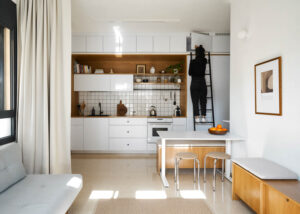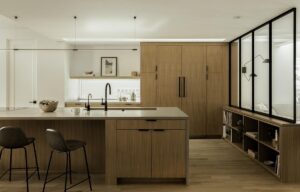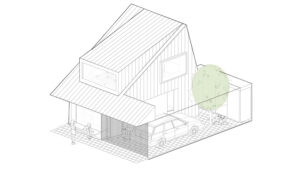House in Demachiyanagi Area: A Tranquil Kyoto Retreat for Book Lovers
A recent renovation project in Kyoto’s Demachiyanagi area presents a compelling response to the evolving ‘live + work’ dynamic. Designed by Koyori and completed in April 2024, this home reimagines a vintage apartment for a young couple whose lives revolve around books. Situated near Demachiyanagi Station, the project seamlessly integrates living, working, and relaxation in a calm, introspective space. Let’s explore this unique residence through six key questions.





What was the primary vision behind the renovation?
The vision for this renovation was to create a peaceful, versatile environment where the couple could enjoy reading and working without interruption from the busy city outside. The design prioritises the integration of various living functions—kitchen, dining, living, workspace, and walk-in closet—while highlighting the couple’s love for books as a central element. The layout and built-in furniture reflect this intent, ensuring each function aligns with the couple’s lifestyle and the existing RC structure.




How does the apartment respond to the ‘live + work’ paradigm shift?
The project recognises the growing need for flexible spaces that can accommodate both living and working. By seamlessly integrating workspace into the main living area, the apartment allows for smooth transitions between work and relaxation. Thoughtful placement of bookshelves and built-in elements ensures a fluid environment that adapts to the couple’s changing needs, reflecting the shift towards multi-functional residential design seen post-pandemic.




What materials and finishes were used to maintain a cohesive atmosphere?
The design team adopted a unified rule for furniture and built-in elements, employing a variety of materials—yet consistently in soft, muted tones. This deliberate materiality creates a low-contrast, harmonious backdrop that invites calm and introspection. The restrained palette enhances the presence of books and personal artefacts, allowing them to take centre stage in the home’s narrative.



How does natural light contribute to the interior environment?
Large openings connect the interior with the exterior, while frosted glass filters natural light to create a serene, diffused glow. This careful manipulation of daylight softens the atmosphere, fostering a quiet, contemplative space. It also limits external distractions and blurs the boundary between indoors and outdoors, reinforcing the couple’s connection to their environment without overwhelming their living space.



In what ways does the project reflect the couple’s lifestyle and work?
Books are not just an accessory in this residence—they are integral to how the couple lives and works. The bookshelves act as a visual and functional anchor, weaving through the home and connecting different zones. This design decision underlines the couple’s passion and makes reading a daily ritual rather than an isolated activity. The result is a highly personalised home that responds directly to its inhabitants’ way of life.



What does this project suggest about future residential design in cities like Kyoto?
This residence offers a thoughtful approach to urban living—one that prioritises flexibility, comfort, and personal meaning. As cities evolve and the line between work and home continues to blur, the House in Demachiyanagi Area demonstrates how sensitive, well-crafted design can support a more fulfilling, balanced lifestyle. By embracing the couple’s love of books and the rhythms of daily life, it sets a precedent for future renovations and urban homes that celebrate adaptability and calm.


Purpose: Residence
Location: Kyoto city, Kyoto Completion: :Apr. 2024
Type: Renovation
Main structure: RC structure
Lighting Plan: ModuleX
Construction: Takagishi Construction
Photo:Junichi Usui


