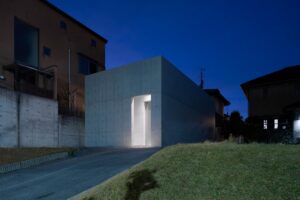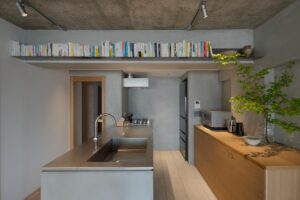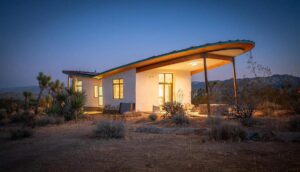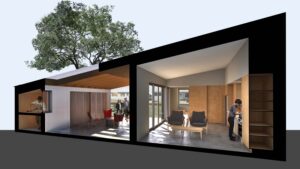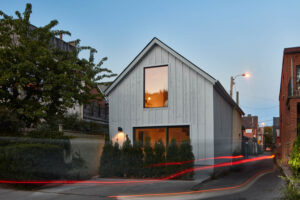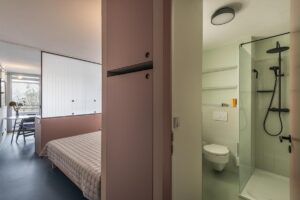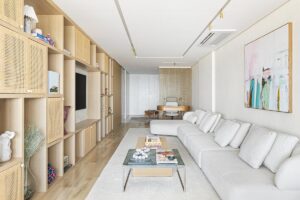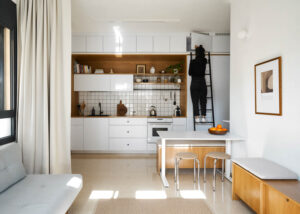Gawthorne’s Hut: An Off-Grid Retreat in Mudgee by Cameron Anderson Architects
Nestled in the rolling hills of Mudgee, NSW, Gawthorne’s Hut is a unique off-grid retreat designed by Cameron Anderson Architects, blending seamlessly with its rural surroundings. The hut is situated on a working farm property, positioned on higher ground to offer sweeping views of the landscape and a nearby dam. Drawing inspiration from rural vernacular forms such as hay sheds and outbuildings, the hut’s distinctive angular, galvanized-clad shell was crafted to house a north-facing solar array while complementing the natural setting.

Inside, thoughtful sustainable elements and carefully chosen materials, including recycled brickwork and warm timber finishes, create an inviting, functional space that enhances the guest experience while minimizing the ecological footprint. Gawthorne’s Hut stands as a testament to innovative, sustainable architecture that respects both the environment and the heritage of its locale.
Photography by Amber Hooper, published with bowerbird

What led you to settle into Mudgee NSW? Can you describe the local context to our audience?
I grew up in the country as did my wife and we always had wanted to move to the country and raise our family. As soon as he had our first son we decided to leave the city and give country life ago. That was 13 years ago. My wife grew up in Mudgee so we have family here. Mudgee is a beautiful town with many heritage features and is surrounded by many vineyards and cellar doors. The town and surrounding land is surrounded by a number of hills so really feels contained and comfortable.

Can you describe how Gawthorne’s Hut is sited on the working farm property? What site features and references influence the design?
In terms of the site for Gawthorn’s Hut we wanted to keep the building on the higher parts of the property that are not as productive as the river flats. The elevation gives great views over the property and we sited the building to overlook an existing dam. The Triangular glazing to the East frames views over the am to the valley beyond.
The angled galvanised clad shell is quite a distinctive form. It references the rural vernacular of hay sheds and outbuildings, forms a great northern solar array and allows nice hierarchy for standing / sitting zoning on the plan. Can you describe how you came up with the design concept and what other ideas were discarded along the way?
We wanted to the building to house the solar array rather than rely on having solar panels in the landscape so the first move was to maximise a North facing roof for solar panels, that is where the form came from. We originally had a rammed earth wall to the West which was to ground the building however we discarded this in favour of creating a hidden services enclosure which was a good decision .

Can you elaborate on the sustainable design elements incorporated into Gawthorne’s Hut? How do these features enhance the off-grid experience for guests?
Sustainable features include
Off grid solar system
Rainwater storage
Double glazed hardwood windows and doors
gas instantaneous hot water
Recycled brickwork from an existing building
Low water use fittings and fixtures
Concrete for thermal mass
recycled off cuts from wall and ceiling linings used in joinery
Sustainable features enhance the guest experience by just being a part of the background. Most you wouldn’t be aware of so they don’t detract from the guest experience. The warmth of the timber panels internally create a really comfortable internal space

What layout features did you apply to make the micro 40sqm floor appear so open and functional?
The small interior is enhanced by two things. Firstly the scale of the internal space is quite high which creates a feeling of spaciousness. the other is having an open bathroom which makes the space feel a lot larger than it really is. The only enclosed space is the toilet which is tucked away.

The interiors feature beautiful timber finishes, integrated joinery and custom shelving. Can you describe the interior design strategy?
The interior design strategy was to create a cohesive, warm and inviting space through the use of the timber paneling while grounding the building with a heavier masonry element of recycled brickwork.


What kind of feedback have you received from guests staying at Gawthorne’s Hut?
Guests really respond well to the design. The way the building performs thermally is often commented on as it stays warm in winter and cool in summer. Guests also really love how private the building is which allows for the open plan to function really well. We get a lot of guests saying they will be back which is positive.
























