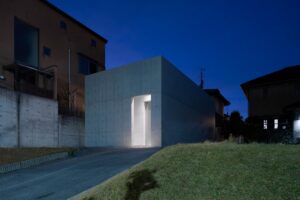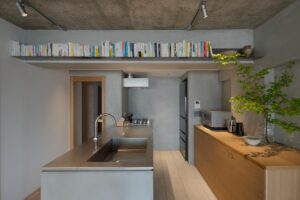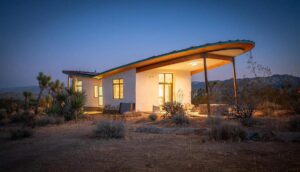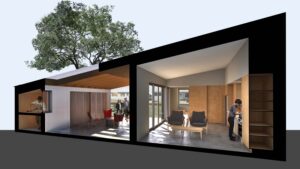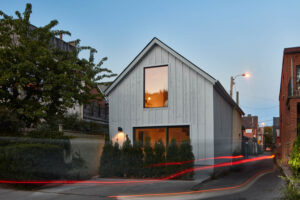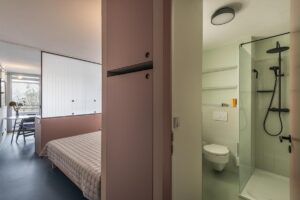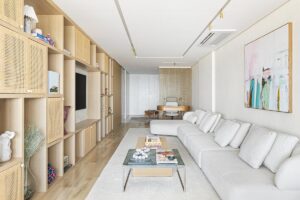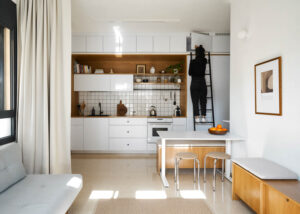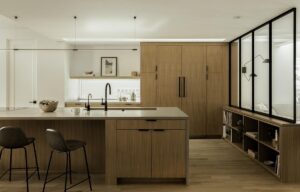Sandbox Studio’s Fundamental House: Redefining Granny Flats with Sustainable Elegance in Annangrove
Introducing Fundamental House, a sleek and eco-friendly granny flat that redefines multi-generational living. Located in Annangrove, NSW, within the Hills District, this latest project from Sandbox Studio presents a compact ‘forever house’ designed specifically for a retired couple. With its focus on environmental sustainability and efficient space planning, Fundamental House makes the most of its site, offering the couple a comfortable home close to their children while allowing them their own space.

As around one in five Australians now lives in multi-generational arrangements, where parents might move in with their adult children, Sandbox Studio has transformed the traditional ‘granny flat’ into a modern, stylish separate dwelling. Fundamental House, no larger than a modest apartment, stands as a fresh and practical solution for families seeking to balance proximity with independence.
Published with bowerbird Photography by Katherine Lu

Can you describe the context of the clients needs at the time and local context ie. how prevalent are granny flat’s and multi-generational living in Australia?
The clients (a retired couple) wanted a sustainable, low-maintenance, compact home that was close to their family with privacy and views of the bush. Studios and granny flats are prevalent in Australia, and if well-designed they can provide privacy and independence for the older generation while remaining in close proximity to their family. Multi-generational living has many benefits and we think it’s a positive trend.

The design fits perfectly in the 60sqm max for secondary accommodation in NSW, and yet it feels much more expansive with the separated living and bedroom, separated by the courtyard in between. Can you describe your planning methodology? How did you layout all the spaces, and take advantage of site features?
The idea came from wanting separation of public and private space within the layout – so the floor plan was split into two ‘pavilions’. The public pavilion contains the kitchen/dining/living areas and the private pavilion contains the bedroom and bathroom. There were benefits to this layout such as making the home feel larger than it was and also creating a protected central courtyard.

The scheme has lofty ceilings, an abundance of natural light and great cross ventilation. Can you elaborate on the environmental features of the granny flat? Was it a challenge more for heating or cooling?
Due to the small footprint, we decided to increase the feeling of space by designing high raked ceilings with high level operable windows. The home is very well oriented (towards north) and insulated, so heating and cooling is not an issue, possibly helped by the fact it’s a compact home.

The design has beautiful standing seam metal cladding and recycled brick appearance. What was your approach to material selection?
The property is located in a bushfire zone, and exposed to the harsh elements, so we needed robust materials. The recycled bricks were chosen for the sustainability factor as well as the interesting texture they provide, and the standing seam cladding seemed to complement this. The dwelling takes on an industrial aesthetic externally, while the use of natural timber creates warmth internally.










