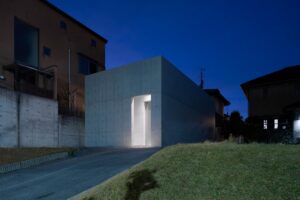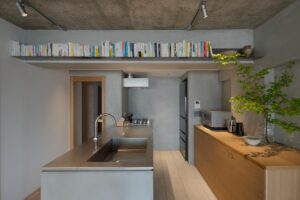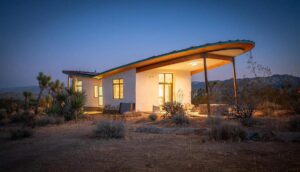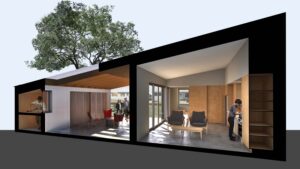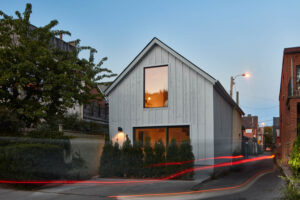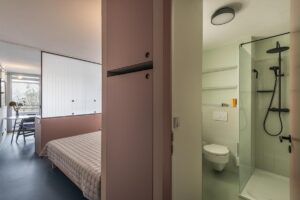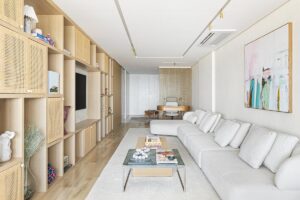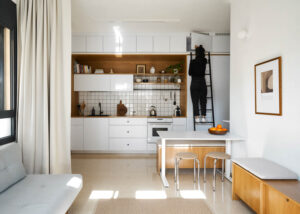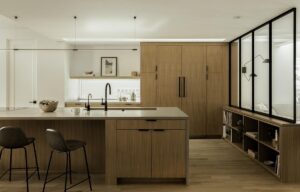Hearth & Heritage: Zahrada’s Fireplace-Centered Cabins Blend Latvian Roots with Modern Sustainability
Folklore Cabin Retreat by Zahrada draws on Latvian folklore and a shared European heritage to create simple, nature-inspired cabins. The design is rooted in traditional Latvian folk architecture, where everyday challenges led to practical and resilient building methods. Each cabin centers around a welcoming central fireplace—a nod to the old hearths that warmed small, rural homes.
See other Cabins and Pavilions on tinyhousezine.com

This feature not only provides warmth but also links the different areas of the cabin, creating a comfortable and cohesive space. By using locally sourced timber, energy-efficient systems, and sustainable practices like rainwater harvesting and composting toilets, the cabins blend naturally with their surroundings. The project thoughtfully explores the similarities between Latvian and Slovakian cultural traditions to create an experience that honors heritage, supports community, and connects guests with nature.
Responses by Tim Willment of Zahrada, Architecture & Interior Designers in Winchester

How did you incorporate elements of Latvian folklore into the design of the Folklore Retreat cabins, and what specific cultural symbols or narratives influenced your architectural choices?
We understand that Latvia is a Baltic country, but through our research, we found that it shares certain similarities with Slavic countries. As Zofia is Slovakian, this felt very close to our hearts, as we appreciate the cultures and differences of other European countries. We took the opportunity to explore both the similarities and differences between Slovakian and Latvian culture.
Traditional Latvian folk architecture developed based on life’s necessities and seasonal struggles. Most of the Latvian population used to be agricultural, living in small towns and villages. Latvian folklore architecture is traditionally modest in scale, made from natural materials, and centred around a central heating element, which usually served as the hearth, kitchen, living room, and bedroom. This central fireplace is a key element of our design, symbolising the traditions of the past. We wanted each room to be connected to this fiery heart of the building. The fireplace is accessible from the bedroom, as well as the bathroom and kitchen, providing a sense of stability and serenity after a long day in nature.

Could you elaborate on the sustainable methods employed in the retreat, particularly how the design minimizes environmental impact and contributes to local agriculture through resource reuse?
We always look at fabric first, and on this project, we utilized locally sourced timber as the primary structure and finish. It’s honest and transparent. We also utilised screwpiles to minimise further embodied carbon. Further to this we have implemented is an efficient heating system, where the central heating not only warms the space but also heats water for both the kitchen and general use, combining multiple functions into one system to minimise energy consumption. Additionally, we have incorporated rainwater harvesting and composting toilets, further enhancing the retreat’s eco-friendly approach and reducing waste. With plenty of space on the site for renewable energy sources, the cabin could in theory be off-grid.
The central chimney serves as a focal point in each cabin. What inspired this feature, and how does it enhance the guests’ experience in terms of warmth, community, and connection to nature?
As mentioned earlier, the central chimney is the focal point of our design, inspired by traditional folklore architecture. The fireplace serves as the heart of the home, traditionally used for daily activities. It is also a meditative element—the warmth and movement of the fire create a sense of relaxation, helping guests feel more connected, present, and at ease.
To enhance this experience further, we incorporated the fireplace as part of the bath area, allowing guests to enjoy the calming effect of the fire while soaking in the bath, adding an extra layer of relaxation and tranquillity (whilst also warming up the entire cabin).

The cabins are designed to offer comfort across different seasons. How does the architectural design facilitate a cozy atmosphere during cooler months and an open, immersive experience during warmer seasons?
During the winter months, the fireplace plays a crucial role in creating a warm and cosy atmosphere. It is also frequently used during spring and autumn, as well as on cooler summer nights.
To ensure an open and immersive experience during warmer seasons, we incorporated large sliding doors leading to the terrace—a more modern design element. These doors allow for natural ventilation, bringing in a refreshing summer breeze and seamlessly connecting the indoor and outdoor spaces. This design not only enhances airflow but also makes the cabin feel more spacious, doubling the usable space.

In what ways does the retreat’s design ensure a seamless blend with the surrounding landscape, and how do the outdoor social spaces and pontoon enhance guests’ connection to the natural environment?
The retreat’s design ensures a seamless blend with the surrounding landscape, particularly through the choice of materials and the architectural approach itself, which follows the narrative of traditional folklore architecture. The cabins are designed to harmonise with nature, using natural materials that complement the environment, seamlessly blending in against the treelines.
Organic pathways connect the cabins, leading to a central seating area with a fire pit, fostering a sense of community while maintaining a natural flow throughout the retreat. A carefully designed path extends to the boat dock, enhancing guests’ connection to the water. The retreat is surrounded by trees, providing natural shelter for the cabins and allowing them to blend effortlessly into the landscape, creating a peaceful and immersive experience in nature.

As a shortlisted entry in the Caramel Shore Traveller Rooms Competition, what were the primary challenges you faced during the design process, and how did you address them to align with the competition’s objectives?
To be honest, this specific project didn’t feel particularly challenging—it was an exciting and inspiring experience that felt very close to our hearts. We both love travelling and exploring different European cultures, so the design process came naturally to us.
The most difficult part was researching Latvian culture, as neither of us speaks Latvian. To overcome this, we relied on a combination of Slovakian and English sources, carefully piecing together information to ensure accuracy and authenticity in our design.



