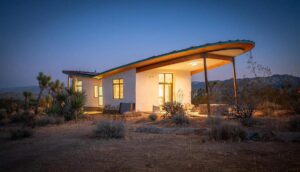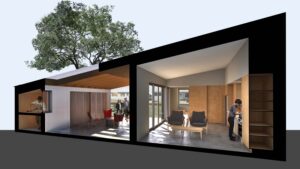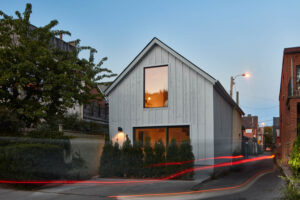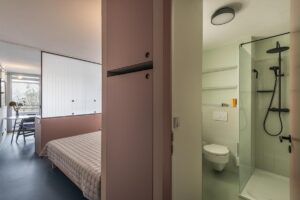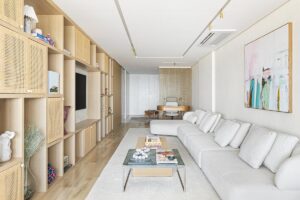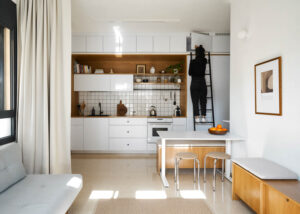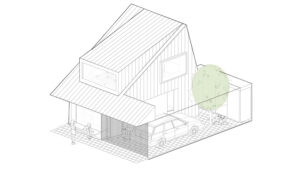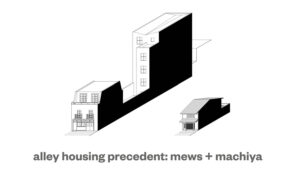Restoring Drakoni House: A Blend of Tradition and Modern Living in Schisma Elountas
The Drakoni House, located in Schisma Elountas, Greece, dates back to 1864 and reflects the rich architectural heritage of the region. Designed by Doriza Design, the project focuses on preserving the history embedded in its stone walls while incorporating modern functionality.

Named “Drakoni” after the family who built and maintained it for over six generations, the house is made from the local ‘Drakoni’ stone, which influenced much of the restoration work. With careful attention to Venetian-era architectural details and minimal changes to the exterior, the project strikes a balance between tradition and contemporary living.
Photography by George Sfakianakis Published with bowerbird
For other tiny house cabins and pavilions

Can you share the significance of naming the building ‘Drakoni’ and how the local hard stone ‘Drakoni’ influenced the restoration process?
The name of the building ‘Drakoni’ was given in honour of the family that built it and is in its possession for more than six generations and is directly connected with the structure of the house that is entirely built from the local hard stone ‘Drakoni’. This stone’s historical and geographical significance influenced our approach to the restoration. Given its resilience, we prioritized retaining the original stonework, reinforcing it where necessary, and preserving its natural texture and patina, ensuring that the building’s identity remains connected to the local landscape.

The home contains beautiful solid rock arches, reveal openings and walls with high levels of texture and character. What were the primary challenges in restoring a building that dates back to 1864 and includes elements from the Venetian period?
The primary challenges stemmed from the building’s age and the delicate balance between preserving historical elements and ensuring modern functionality. The Venetian arch, for instance, is a key feature dating back to the 1400-1550 AD, and its preservation was critical. Over the years, parts of the structure had deteriorated, and in some areas, the stonework had collapsed. We had to carefully reconstruct these areas using similar materials, while ensuring that the repairs blended seamlessly with the original structure. Additionally, working in a densely built traditional village made it difficult to transport materials and machinery, requiring much of the work to be done manually with precision and care.

The project involved minimal interventions on the external envelope. Can you describe the techniques used for the restoration and reinforcement of the stone masonry?
Our approach to restoring and reinforcing the stone masonry was guided by minimal intervention and respect for the building’s authenticity. We used traditional techniques like deep pointing and pozzolanic mortars for structural reinforcement and permeability. For sections where the masonry had collapsed, we carefully cleaned and removed damaged materials before reconstructing the stone walls, ensuring a harmonious integration with the existing structure. A specific sandblasting process was used to create an intentional weathered look on the new stonework, making it blend naturally with the older sections of the house.

How did you approach the introduction of light and fresh air into the core of the house while maintaining the building’s historical character?
The introduction of natural light and ventilation was essential to transforming the space into a modern, livable home. To achieve this while respecting the building’s historical character, we focused on strategic openings and the creation of new outdoor living spaces. A lightweight metal pergola was installed on the roof terrace, which provides shade while allowing sunlight to filter through, creating comfortable exterior seating areas. Inside, the layout was reconfigured to allow for better airflow, while maintaining the integrity of the original stone walls and Venetian arch.


The stair detail is amazing light and refined, and the light quality is amazingly sombre and shows it to be a place for peaceful rest and relaxation. Can you discuss the use of lightweight metal structures for new additions and the decision to emphasize these contrasts with the existing stone walls?
The use of oxidized metal for the new additions allowed us to clearly distinguish the contemporary elements from the historical stonework, a key aspect of our design philosophy. This choice of material creates a dialogue between old and new, emphasizing the contrast while respecting the integrity of the original structure. The lightweight metal staircase leading to the terrace is an example of this, where its sculptural form contrasts with the solidity of the stone walls. We intentionally allowed the materials to age naturally, adding to the sense of timelessness and balance between the different elements.

Reflecting on the completed project, what are you most proud of in terms of the restoration and modern adaptation of the building, and how do you see this project contributing to the architectural heritage of Elounda, Crete?
We are most proud of how the project managed to blend historical preservation with modern functionality, creating a space that honors the past while serving contemporary needs. By restoring and reusing an abandoned building, we not only preserved a piece of local history but also demonstrated the potential for sustainable, sensitive architecture in traditional villages. This project serves as a model for how historical buildings in Elounda and other parts of Crete can be revived and adapted, ensuring their continued relevance in the future.

















