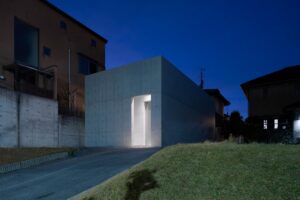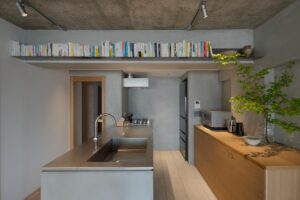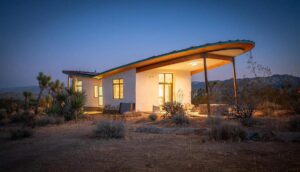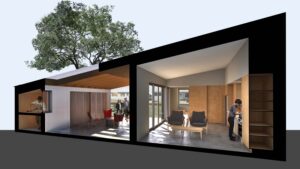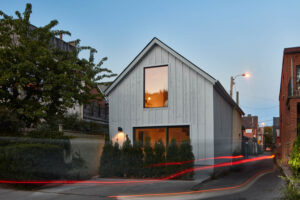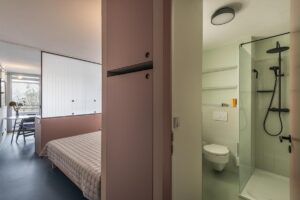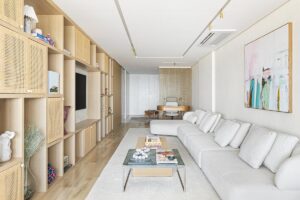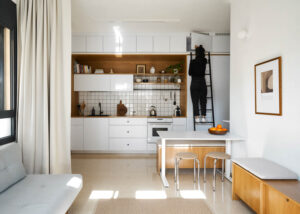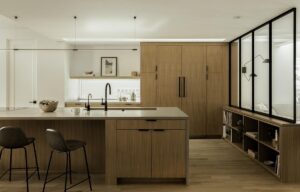Beach Front Vacation Tiny House in Dolphin Sands by Matt Williams Architects
At Tiny House Zine, we’re excited to share the story behind Dolphin Sands Studio, a thoughtfully designed retreat by Matt Williams Architects. Nestled among the coastal dunes of Tasmania, the studio was carefully positioned to capture stunning views of The Hazards and Great Oyster Bay. Designed as a compact and sustainable “viewfinder” in the landscape, this 36m² structure balances minimal site impact with a strong connection to the surrounding environment. In this article, we delve into the creative and environmental decisions that shaped this unique project.

Published with bowerbird, photography by Adam Gibson
How did the initial site assessment and selection process shape the overall design of the Dolphins Sand Studio, particularly in relation to its integration with the landscape?
The site for Dolphin Sands Studio was carefully selected by the clients to maximize its spectacular views of The Hazards and Great Oyster Bay. The terrain presented a mix of steep coastal dunes and low-lying, flood-prone areas, which significantly influenced the design approach. The studio’s location was chosen with several considerations in mind: it needed to capture the best possible views while avoiding areas prone to flooding. Additionally, the studio was positioned near the property’s boundary to minimize its impact on the site, thereby preserving the natural landscape as much as possible.


The Studio was conceived as a “viewfinder” focusing on the Great Oyster Bay and Freycinet Peninsula. How did this concept influence the architectural form and the arrangement of spaces within the tiny house?
The concept of the studio as a “viewfinder” directly influenced its architectural form and the arrangement of spaces. Designed with a tapered form, the studio opens up both in plan and section towards the stunning views of the Great Oyster Bay and the Freycinet Peninsula. The building’s centerline was meticulously aligned with the peak of Mt Freycinet, the highest point on the Peninsula, ensuring that the most important views are perfectly framed. The interior spaces, such as the kitchen bench and the bed, were strategically placed to face these breathtaking views through a large, unobstructed window, reinforcing the studio’s connection to the landscape.

What were the key challenges you faced when designing a structure that provides shelter on an exposed oceanfront site while still maintaining a strong connection to the surrounding environment?
Designing a structure that both provides adequate shelter and maintains a strong connection to the environment on an exposed oceanfront site posed significant challenges. The studio incorporates two main apertures to address these challenges: a large, fixed window that provides a constant visual connection to the broader landscape, and a bifold door that faces away from the prevailing weather. This door also faces the sun, providing sheltered access to the studio. When opened, the bifold door connects the interior space with a deck of the same size, effectively doubling the living area and enhancing the occupants’ connection with the immediate surroundings. Additionally, a small, hidden vent door allows fresh air and the sounds of the nearby beach to enter the space, adding to the immersive experience.
The project uses a Surefoot footing system to avoid concrete and minimize site disturbance. Can you elaborate on the importance of this choice in terms of environmental sustainability and the overall design philosophy?
From the beginning, the design philosophy centered around establishing habitation on the property with minimal disturbance to its existing conditions. The use of the Surefoot footing system was a key decision in achieving this goal. This system employs driven stainless steel piles that can be manually carried onto the site, which eliminates the need for excavation and avoids the use of concrete. By opting for this method, the project avoided the disruption caused by heavy machinery, such as concrete trucks and pumps, thereby significantly lowering the embodied carbon footprint of the build and maintaining the site’s natural integrity.

How did the desire to create a “solid tent” guide the material choices and construction techniques used in the Studio, particularly in terms of insulation and protection from the elements?
The concept of a “solid tent” was pivotal in guiding the material choices and construction techniques for the studio. The design aimed to push the boundaries of what is essential for shelter, stripping down to only the necessary elements to make the structure as lightweight and efficient as possible. This approach allowed the studio to be compact yet highly functional, providing a secure, weather-protected environment that still feels intimately connected to the natural surroundings. Despite its small size, the studio ensures that the landscape and the weather remain an immediate and integral part of the experience, providing both shelter and a direct connection to the external environment.

The Beach Studio is designed to feel expansive despite its small footprint. What architectural strategies did you employ to achieve a sense of space and openness within the 36m2 area tiny home?
To create a sense of space and openness within the compact 36m² footprint, several architectural strategies were employed. The building’s form tapers outward in both plan and section, creating an illusion of expansion towards the broader landscape and sky. The large window and bifold door play a crucial role in enhancing this sense of space. The window, designed with a concealed frame, offers an unobstructed view that blurs the boundaries between the interior and the exterior. The bifold door opens almost the entire side of the main space, seamlessly merging it with the deck outside, effectively doubling the living space. A limited, richly textured material palette was also chosen to make the surfaces feel more expansive while creating a calm, cohesive interior. Additionally, storage solutions were carefully integrated into the architecture, with concealed storage spaces using the same materials as the wall linings to maintain a sense of visual simplicity and spaciousness.

The use of a limited and richly textured material palette plays a key role in the Studio’s aesthetic. How did you select these materials, and how do they contribute to the building’s ability to blend into the natural surroundings?
The selection of materials for the studio was driven by a desire to create a structure that blends seamlessly with its rugged surroundings. The exterior is wrapped in a timber rainscreen, which elegantly conceals the complexity of the weather-tight building while presenting a sculptural form that complements the coastal landscape. Initially, the timber appears golden, standing out against the surrounding vegetation, but it is designed to weather to a silver hue over time, merging harmoniously with the natural environment. Inside, a muted and richly textured palette, centered around Oriented-Strand Board (OSB), was chosen to create a warm, cohesive space. This choice of material allows for a consistent use across ceilings, walls, and joinery, significantly reducing the number of materials and creating a unified, comforting environment that subtly enhances the experience of being within the studio.











