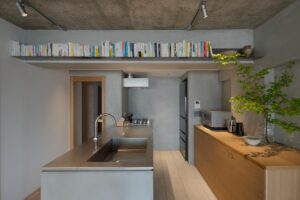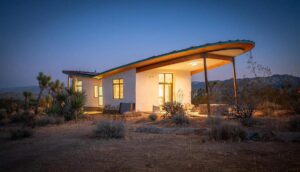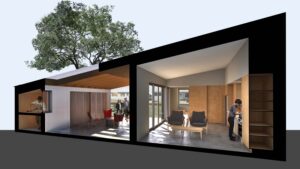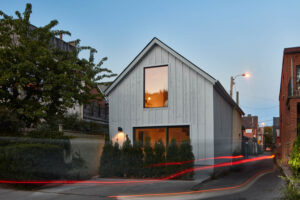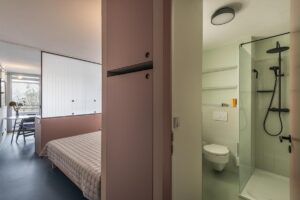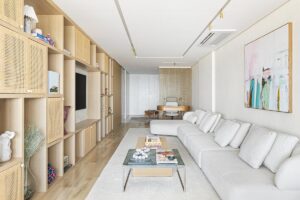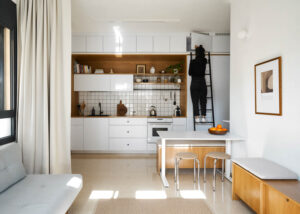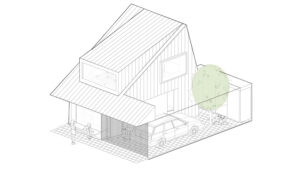Detached Building in Nara Prefecture: A Sanctuary for Communication and Light
In December 2023, a refined annex project was completed in Ko-ryo Town, Kitakatsuragi District, Nara Prefecture—an area known for its vibrant community and deep cultural roots. Designed by Koyori as a separate structure from the main residence, this project reinterprets traditional Japanese concepts of hospitality and communication in a contemporary context. Let’s explore how this single-storey reinforced concrete space redefines the relationship between light, material, and human interaction.





What was the intention behind building a separate annex?
The new building was conceived as a dedicated space for hosting and fostering in-person communication, distinct from the existing main house. With only minimal water facilities and no bathroom, it intentionally limits functional elements to direct attention towards the experience of light and material. This restraint creates a sanctuary-like atmosphere where guests can gather in privacy and comfort.





How does the structure’s design encourage a sense of calm and focus?
By eliminating beams and columns through wall construction, the design ensures a clean, unobstructed interior volume. A central skylight becomes the focal point, introducing natural light that shifts throughout the day. This dynamic interplay of light and shadow transforms the room into a quiet stage for conversation and reflection, creating an environment that stands apart from the information-saturated pace of modern life.




What materials were chosen to enhance the experience of light?
The interior is finished with black Taniguchi paper, a material known for its subtle texture and gentle reflectivity. This choice allows the annex to respond beautifully to changing light conditions, capturing the nuances of the sky and weather outside. The soft glow and muted reflections create a meditative backdrop that is both engaging and unobtrusive.




How does the design respond to the surrounding residential context?
While the annex sits within a densely populated area, the thoughtful arrangement of openings and walls provides both privacy and connection to the natural world. Slit openings along the small tsuboniwa garden invite in indirect light, grounding the space in its immediate surroundings while shielding it from the direct gaze of the neighbourhood. This balance between openness and seclusion is essential in maintaining a sense of retreat and intimacy.


What broader social needs does this project address?
In an age dominated by virtual communication, the annex serves as a deliberate counterpoint: a physical space that encourages real, face-to-face interaction. By stripping away digital distractions and unnecessary amenities, the design invites users to slow down, engage more deeply, and rediscover the richness of direct dialogue. It recognises the value of quiet, tactile experiences in an increasingly virtual world.



How does the project offer lessons for future residential architecture?
This detached building highlights how architectural restraint can foster profound experiences. By focusing on essential qualities—light, material, and spatial clarity—it offers a model for creating spaces that support human connection in a digital age. The annex stands as a subtle yet powerful reminder that architecture’s role is not just to shelter, but also to elevate the everyday interactions that define our lives.


