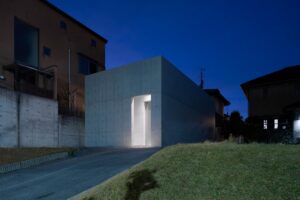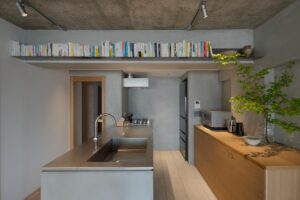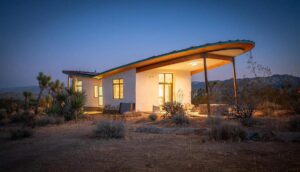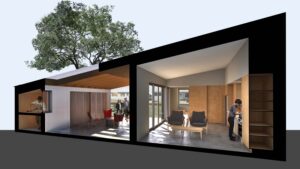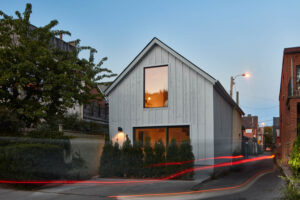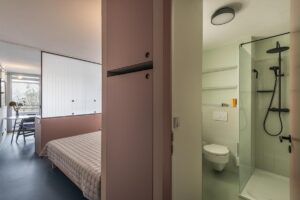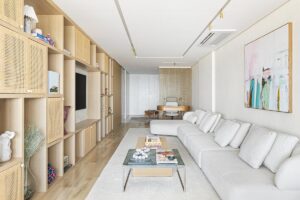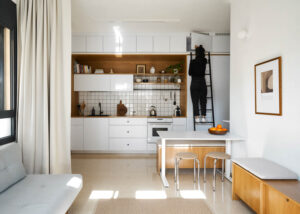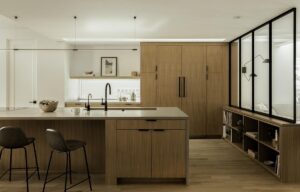Cousin Cabana: A Compact Lakefront Retreat by Black Rabbit in Austin
The Lake Austin Cabin, designed by Black Rabbit, is a 480 sq ft retreat located on a serene 5-acre lakefront property lined with cypress trees, just outside downtown Austin. Known as ‘Cousin Cabana,’ this project blends simplicity, uniqueness, and functionality to create a space that is deeply connected to its natural surroundings. Inspired by local influences and the client’s desire for a low-maintenance, timeless design, the cabin features natural materials like ipe wood rainscreen siding and board-formed concrete planters, which harmonize with the preserved landscape.

Custom floor-to-ceiling steel windows provide uninterrupted views of the lakefront, enhancing the sense of openness while accommodating multiple functions within the compact space. The design reflects the rich history of The Narrows as a family gathering spot, balancing flexibility and restraint to allow for both traditional and new uses, ensuring the cabin serves as a welcoming haven for years to come.
Photography by Leonid Furmansky, Published with bowerbird

What local influences in Austin inspired the design of ‘Cousin Cabana’ in 2012, and how did you balance simplicity, uniqueness, and functionality while selecting natural, low-maintenance materials and incorporating custom floor-to-ceiling windows to enhance its connection to the lakefront environment?
The project sits on a beautiful 5-acre Cyprus tree lined Lake Austin waterfront oasis that lies just a few miles outside of downtown Austin. Sandy, the client, wanted this weekend retreat to be a simple and unique cabin that would be ‘married to the land’. Dudley wanted to enjoy his upcoming retirement by ensuring that the cabana would be as maintenance free as possible for years to come.
We preserved the existing trees and lawn in entirety and used natural materials to keep in tune with the natural surroundings. A naturally rot resistant ipe rainscreen system allows the walls to breathe naturally. The landscape architect was sensitive to exercise restraint and preservation in his design approach. Using custom face-glazed floor-to-ceiling steel windows allowed minimally uninterrupted views to the landscape and waterfront views.


How did you balance the challenges and advantages of designing a small 480 sq ft cabin to maintain a sense of openness and accommodate multiple programs, while also considering the history and significance of The Narrows as a family gathering place in your design for ‘Cousin Cabana’?
This was the smallest new construction project that I had ever accomplished at the time, and ever since. The largest learning curve was realizing that even the smallest projects require the same amount of time, effort, and level of detail that would for a large project. The client, builder, and design teams all experienced the same lesson as a team with time, budget, and scope creep.
In terms of design, we had started off compiling a list of all of the different programmatic uses that the family had experienced for all of the prior decades. Our goal was to ensure that we wouldn’t subtract from the list. We aimed to allow new and unforeseen additional uses to the list. Sandy had worked for a non-profit organization that did frequent event planning and fundraising. We needed the interior and exterior spaces to be flexible and cohesive.
Using multi-sliding doors, we were able to artificially increase the size of the indoor space by allowing the doors to fully open up to the deck and create one large open space. Texas is brutally hot a large portion of the year. However, the entire site is shaded with its old growth live oak trees and a further cooling effect was created by the fact that this upper portion of the lake has an average temperature almost 20 degrees below the lower portions of the lake. This allowed the clients to use the outdoor spaces more throughout the year.







