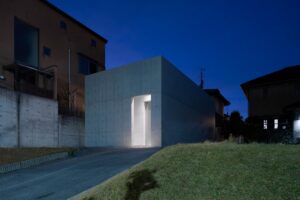
Detached building in Ko-ryo Town, Nara Prefecture / Koyori
A single-storey annex in Nara Prefecture invites calm communication and tactile experiences, using light and black Taniguchi paper to craft a timeless retreat.

A single-storey annex in Nara Prefecture invites calm communication and tactile experiences, using light and black Taniguchi paper to craft a timeless retreat.
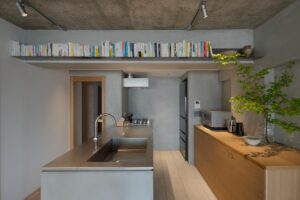
Renovated Kyoto apartment for a book-loving couple. A tranquil space blending living, working, and reading. Explore this project near Demachiyanagi Station.
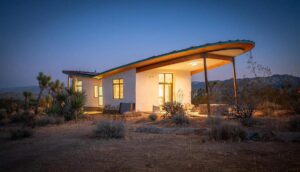
A fire-resilient strawbale cabin and off-grid guesthouse in California’s high desert explore sustainable design, natural materials, and climate-responsive architecture.
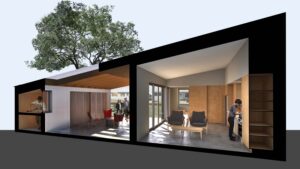
Q&A with Woofter Bolch Architecture on the Birch ADU: a modular, sustainable backyard home rethinking density, affordability, and alleyway living in cities.

AODA’s “Once Upon a Treetop” transforms compact Taipei living into a serene, pet-friendly home, blending thoughtful design with multi-species functionality.
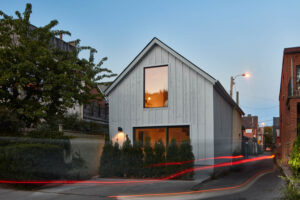
Little Barn Laneway Suite by Creative Union Network transforms a former garage in Toronto into a 600 ft² minimalist, sustainable home through adaptive reuse.
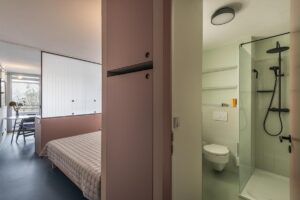
Discover studio nea GmbH’s 31 m² micro-apartment in Bavaria—a sustainable, stylish small-space living solution blending ReUse design with modern functionality. #TinyHouseZine
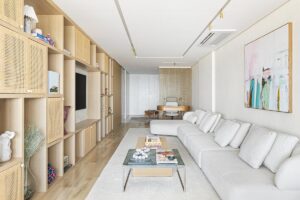
Discover Apartamento Orla by INSPIRA Conceito e Design—a serene, travel-inspired home in Espírito Santo blending personal storytelling with timeless design.
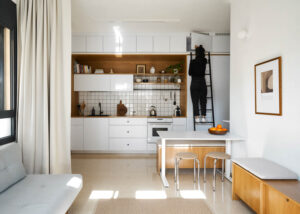
Discover how S.A.I.L Design transforms compact living with Small Apartment, Big Life, blending minimalism, adaptability, and custom design for a fulfilling lifestyle.
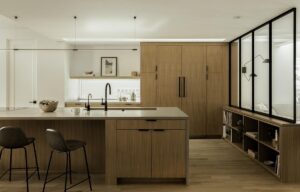
Flight Architecture transforms the Japan Home by blending modern design with Kintsugi-inspired elements, celebrating imperfections while enhancing functionality and livability. for 18 seconds
Flight Architecture transforms Japan Home by fusing modern functionality with traditional Kintsugi philosophy—celebrating imperfections while honoring the past.
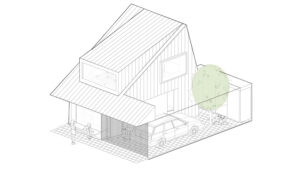
Jonathan Bolch presents design ideas for infill housing on Portland’s alleyways, addressing challenges in planning, privacy, and community with innovative, modular prototypes. Discover Jonathan Bolch’s innovative infill housing designs for Portland’s alleys—merging Kyoto’s machiya, London’s mews & PDX strategies for vibrant life now!!
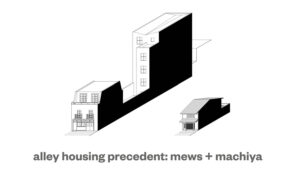
Jonathan Bolch, Design Principal at Woofter Bolch Architecture and adjunct faculty at Portland State University, has a deep interest in small-scale, infill housing. He has extensive experience designing for Portland’s neighborhoods, both through his work and his teaching
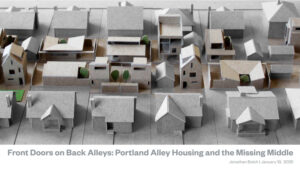
Jonathan Bolch’s research explores innovative design concepts for infill housing in Portland’s 76 miles of alleyways, aiming to enhance urban livability and sustainability

The Folklore Retreat is a cabin design inspired by Latvian folklore, featuring a central chimney and sustainable elements, shortlisted in the Caramel Shore Traveller Rooms Competition

Discover how The Stylesmiths transformed a 1990s apartment in East Melbourne’s historic Tribeca building into a luxurious urban retreat blending modern design and heritage.

Discover the Río Plata Refuge: a stilted, sustainable retreat blending minimal design with nature, elevated above seasonal floods in the picturesque Plata River Delta

Teilhaus Apartments at Nightingale Skye House by Breathe reimagine sustainable, small-footprint living with innovative design, shared spaces, and low-carbon strategies

Discover how Design Storey transformed a historic Cotswolds barn into a modern, sustainable tiny home while preserving its unique heritage and charm

The Northcliffe Laneway House, designed by Lanescape Architecture + Construction, exemplifies a practical approach to urban living in Toronto.

Explore the Austin Minimalist Backhouse by Moontower, where compact design meets functionality, maximizing space, privacy, and natural light in an urban setting.

Discover Lake Rosseau Cabin by Still Architects, a Muskoka retreat blending history and modernity with exposed timbers, lakefront views, and sustainable design.

Discover the Nulla Vale project by MRTN Architects, a unique exploration of architecture blending with a rugged landscape. Set amidst granite outcrops and pastoral land, this design incorporates salvaged materials and off-grid living principles. Inspired by “settler wagons,” Nulla Vale reflects a deep understanding of its site and the clients’ vision for a sustainable, evocative dwelling. Explore how this project harmonizes with its environment while respecting the area’s historical and agricultural context. Published with bowerbird, photography by Peter Bennetts

Explore how Adam Knibb Architects maximizes space in compact urban sites, like Norwood in London, with innovative vertical design and thoughtful material choices.

Discover the Toronto Laneway Workshop by Jon Cummings Architecture—an innovative, sustainable hybrid space blending function, design, and urban adaptability.

Explore the restoration of Drakoni House in Schisma Elountas, Crete, where Doriza Design blends 19th-century stone architecture with modern living solutions.

Discover how BEDA reimagines small spaces with thoughtful design, as seen in Slat House—a 500-sq-ft apartment transformed with functional, stylish solutions.

Discover Schindel Studio by Archer + Braun, a sustainable workspace in London that beautifully combines functionality with eco-friendly design principles.

Explore Woollahra Treehouse by Bones Studio, a contemporary Fonzie Flat nestled above a carport in a tight corner of a late-Victorian home. This design seamlessly integrates with its surroundings, featuring a curved brick wall around a Camphor Laurel tree, high-pitched ceilings, and a minimalist interior. Discover how this compact, modern addition offers functional living space with privacy and connection to nature.

Explore Gawthorne’s Hut, an off-grid retreat in Mudgee designed by Cameron Anderson Architects. Learn how sustainable features, innovative design, and a unique rural aesthetic blend seamlessly to create an inviting guest experience in a stunning natural setting.

Discover how LAB5 Architects transformed a 31m² apartment into a spacious, light-filled urban living space, blending modern design with innovative small-space solutions.
A global directory of tiny house resources and design inspiration