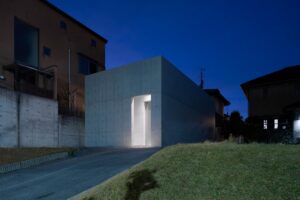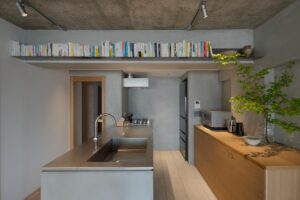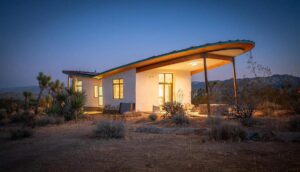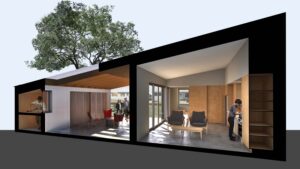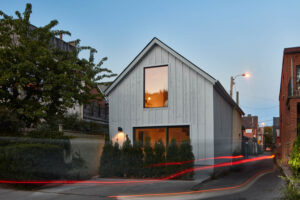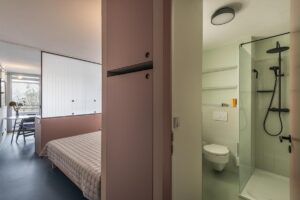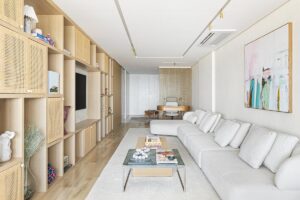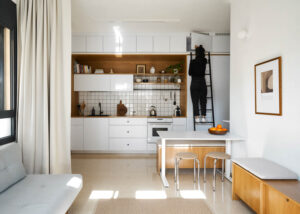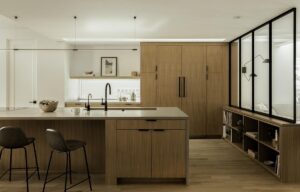Backyard Living Redefined: A Poolside ADU in Los Angeles by Tracy Stone Architect
Los Angeles, known for its sprawling neighborhoods of single-family homes, is seeing a rise in creative Accessory Dwelling Unit (ADU) designs. “Backyard Living That Powers a Pool,” designed by Tracy Stone Architect, is one such project that reimagines how these small structures can add value to an urban lot.

This ADU not only serves as an entertainment space and pool house but also introduces functional design elements like a butterfly roof that maximizes solar access and floor-to-ceiling glass that enhances the indoor-outdoor connection. The use of warm materials, such as a timber soffit that extends from the interior to the exterior, creates a seamless and inviting atmosphere. As interest in ADUs continues to grow in Los Angeles, projects like this suggest a future where thoughtful design can make compact living both practical and engaging.
Published with bowerbird

Given the growing popularity of ADUs in Los Angeles, how do you see the future of these structures in urban contexts, and what trends do you anticipate in their design?
Los Angeles is an interesting urban environment for ADUs because it’s such a large metropolitan city and yet it’s mostly single-family houses. This has resulted to many people getting creative with what they’re building on their individual lots (i.e. ADU’s). For example, we have seen clients build a 2-story ADU in their backyard to use as their main house so they can rent out the front “main” house.
Design wise, I think a big trend will be multi-story ADU’s that connect the outside. There will be creative ways that maximize space in a small footprint such as creative storage and incorporating outdoor spaces as additional living spaces.

What is the relationship between the tiny structure and the main house, particularly in terms of style and function?
There isn’t much of a relationship between the main house and the new ADU in terms of style. In terms of function, the main house acts as the primary living space and houses all the private quarters. The ADU currently acts as an entertainment space and pool house. It was also designed with a bedroom so it has the potential to house guests or be used as an in-law suite in the future.

The butterfly roof design is a key feature of this project. How did it influence the overall aesthetics and functionality of the tiny structure, especially in maximizing solar access for the PV panels?
The butterfly roof allowed us to maximize solar access while also creating high ceilings over the living space and sleeping quarters. The ridge of the main roof runs north-south for all day solar exposure while opening up the south-west corner of the ADU. The roof also features a dramatic overhang that shades the windows from the hot summer months.

Floor-to-ceiling glass and lofty ceilings are prominent elements in this project. What role do they play in making the small space feel more open and connected to the surroundings?
It’s a relatively small space, so using floor-to-ceiling glass helps the space not feel as confined. We drew inspiration from mid-century homes that also prioritized indoor-outdoor connection.

The timber soffit adds warmth to the design. How did you decide on this material, and what impact does it have on the overall atmosphere of the space?
The wood ceiling adds warmth, texture, and a “natural” element. One design decision was to continue the same material on the inside and outside to reinforce the indoor-outdoor connection.

The outdoor shower is a unique feature. How did you incorporate it into the design, and how does it enhance the connection between indoor and outdoor spaces?
The outdoor shower is an extension of the indoor shower, and vice-versa. It’s mostly just a nice feature to have when you have a pool. It gives the owners the ability to rinse off after swimming and then walk directly into the bathroom without having to track water into the living space.



