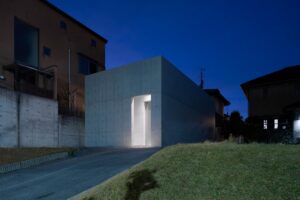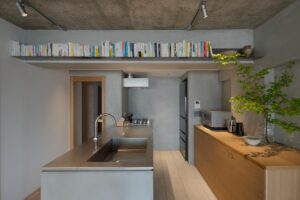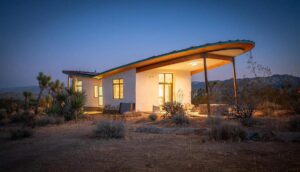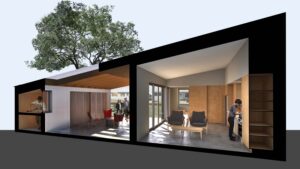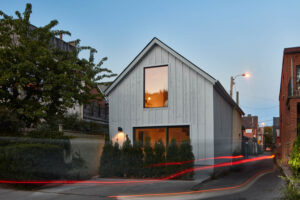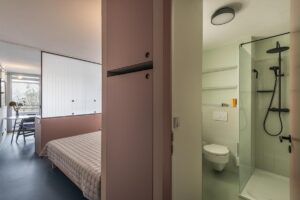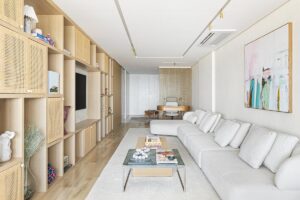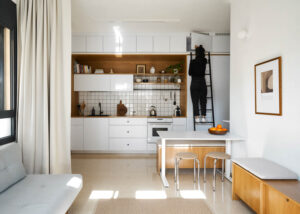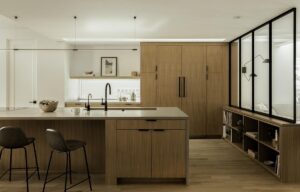Transforming Small Spaces: AY Mini Modular Apartment by S.A.I.L Design
In this Tiny House Zine feature, we explore the AY Mini Modular Apartment in Pardesiya, designed by S.A.I.L Design. Known for their focus on small-scale architecture and minimalist living, S.A.I.L Design brings a deeply personal approach to crafting thoughtful, compact spaces.

Their passion for creating environments that support clarity, well-being, and growth is evident in this project, where they transform a dated 30-square-meter apartment into a modern, 50-square-meter family home. In this article, we’ll discuss the design challenges, solutions, and how the clients’ lifestyle shaped the final result.
Photography by Eyal Tagar, published with bowerbird

Can you tell us about SAIL design, and how you came about focusing on small-scale architecture and minimalist lifestyle?
My passion for small-scale architecture and minimalist living is deeply personal. In my pursuit of growth, clarity, and abundance, I realized that my environment needed to align with these values, complementing my body-mind work. Living in a compact space with my child and partner, I came to understand that a thoughtfully designed environment is crucial for overall well-being.
This insight led me to explore minimalist living. Faced with visual clutter and limited space, I transformed my own apartment into a laboratory for innovative design solutions. This space became a case study on achieving a high-quality living environment within constraints, and I applied these findings to subsequent projects.
Designing small spaces demands precision and introspection. An open-minded approach reveals numerous possibilities. Through this process, I discovered that optimal solutions are always tailored to an individual’s needs through deep self-understanding. A meticulously designed space that fits our scale and personal needs offers not only aesthetic pleasure but also profound meaning and ease of management.
Contrary to common misconceptions, minimalism is not about deprivation or cost. It is about precision, quality, and abundance. It involves making thoughtful, deliberate choices that enhance our lives and align with our true selves.
Spatial minimalism fosters authentic self-awareness. A space tailored to our needs creates meaning, clarity, and a sense of belonging. Embracing a minimalist lifestyle has also inspired me to develop a product line that supports these principles, which will soon be available in various sizes and materials.

Can you describe the local context for the modular apartment? The condition of the existing apartment building? Local amenities and appetite for small-scale living and state of housing affordability?
The apartment is part of a 30-year-old private house located in a charming settlement. Originally a 30-square-meter single-room unit, we undertook a meticulous renovation to expand the space. By removing an internal wall and incorporating an additional room from the existing structure, we increased the living area to a generous 50 square meters, fulfilling the clients’ vision for their home.

Can you elaborate on the clients objectives, lifestyle, and values for the project? How did you incorporate their unique characteristics into the space?
The clients, a couple with a young child, sought to create a harmonious living environment that reflected their lifestyle and values. The mother works from home and required a dedicated workspace with an open view, allowing her to supervise her child while working. The father, who works outside the home, supported the idea of an open, unpartitioned living space.
A key objective was to design a space that allowed their child to play freely in the central area without adding incongruent children’s furniture. Their preference for open spaces was central to their lifestyle, enabling a design that maximized light, views, and airflow.

We created an environment that aligned perfectly with their needs. The open workspace allows the mother to work efficiently while keeping an eye on her child, providing him with a sense of security. This setup emerged from detailed planning and research, ensuring the design was both functional and deeply personal.
By tailoring the space to their specific needs, we enhanced their daily lives and provided a sense of clarity and well-being, demonstrating how thoughtful design can create a harmonious and functional living environment, even in small-scale spaces.

How did you address the challenge of having no windows in the southern and western facings of the modular apartment? What solutions did you implement to enhance natural lighting and ventilation?
To address the challenge of lacking windows on the southern and western facings, we adopted an open-plan layout with minimal partitions. This strategy maximized natural light and ventilation throughout the compact space. By fully utilizing the existing windows on the northern and eastern facings, we harnessed ample natural light and expansive green vistas. This design approach not only enhanced brightness but also ensured effective airflow, creating a well-illuminated and well-ventilated living environment.
With a limited budget being one of the primary constraints, what strategies did you employ to maximize the renovation impact while keeping costs low? Can you share any specific cost- saving measures that were particularly effective?
To maximize the renovation’s impact within a limited budget, we employed a strategic minimalist approach, focusing on essential elements and avoiding non-essential expenses. Rather than opting for the lowest-cost solutions, we directed resources to areas that would deliver significant impact.
We prioritized custom carpentry, which became a defining feature of the design. By investing in bespoke carpentry, we ensured critical aspects of the renovation received the necessary attention and budget. We retained existing features like the flooring, kitchen, and bathroom to avoid additional costs while maintaining a cohesive design.
Our cost-saving measures included removing a wall to open up the space and allocating the budget towards high-impact, custom carpentry elements. This approach allowed us to enhance functionality and aesthetic value without extensive renovations, effectively optimizing the design within budget constraints.

The project faced limitations due to dated construction technology, such as low beams and a wide constructive pylon. How did you adapt your original design to these unforeseen structural constraints?
To address the limitations imposed by dated construction technology, such as low beams and a wide pylon, we adapted our original design. Initially, we planned to integrate an additional framework system with the carpentry. However, discovering the beam was significantly lower than anticipated led us to omit this element. In retrospect, this adjustment was fortuitous. It resulted in a more open and airy space, enhancing the room’s aesthetics and aligning with our minimalist vision. This adaptation not only addressed structural constraints but also improved the design, demonstrating that limitations can sometimes lead to more refined and impactful solutions.

The project focused on two key carpentry installations: the modular sideboard and the defined work area. Beautifully detailed by the way! Can you discuss the design process behind these elements and how they contribute to the overall functionality and aesthetics of the apartment? Love the pull out curved plywood chair and integrated child’s desk area and storage. How did you come up with these design elements that catered to the needs of a toddler without compromising on aesthetics? Can you provide more details on how the child’s play areas were integrated throughout the home?
The modular sideboard was designed with a multi-functional approach to integrate various needs within the apartment. It serves as seating, storage for linens, a compartment for the child’s toys, and includes a dedicated table and chair for the child. Additionally, it features a pull-out living room table, providing extra surface space when needed while maintaining a clutter-free environment when not in use. The table and chair, along with the unit’s height, are designed to foster the child’s independence, allowing them to explore and play throughout the home without compromising aesthetics or safety.
The rounded corner of the unit, initially a practical necessity for child safety, evolved into a key design element that enhances the space’s overall aesthetic. This thoughtful blend of functionality and design ensures that the child’s play areas are seamlessly integrated throughout the home.
The success of this design lies in its ability to balance practicality with elegance, making it a signature product of SAIL. It has been featured in various projects and will soon be available in a range of sizes, dimensions, and materials. This versatility makes it an ideal solution for modern living spaces, catering to both functional needs and aesthetic preferences.

You chose plywood as the uniform carpentry material for the entire apartment. What were the reasons behind this choice, and how did it help achieve a clean, continuous, and uniform design framework within the space?
The decision to use birch plywood as the uniform material throughout the apartment was driven by the variety of existing floorings. Birch plywood’s consistency and serene character allowed us to unify the space seamlessly, creating a sense of continuity despite the varied flooring. This approach resulted in a tranquil and cohesive environment that elegantly integrates and honors existing elements. The use of birch plywood enhanced the apartment’s aesthetic appeal and reinforced a clean, continuous, and uniform design framework, contributing to a harmonious and sophisticated living space.

















