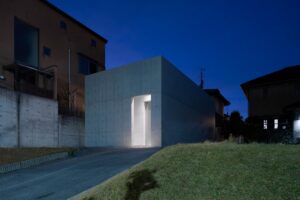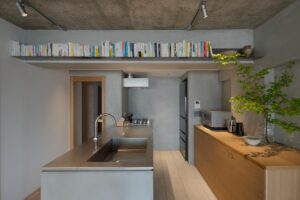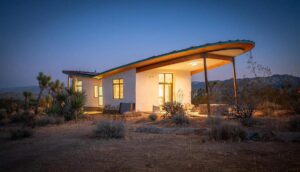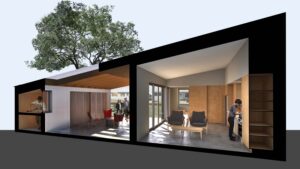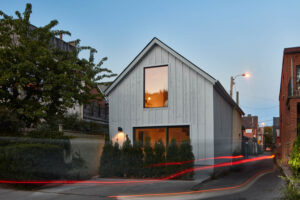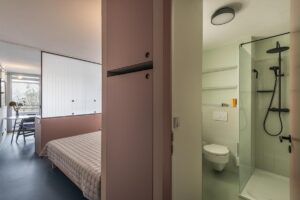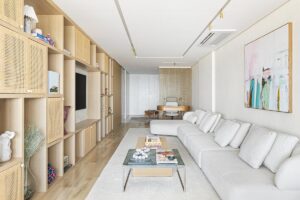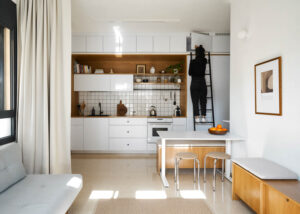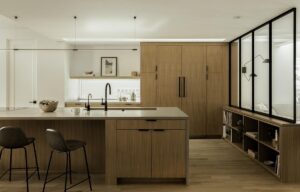Aperture House: A Modern Light-Filled Home in London by Paul Archer Design
Aperture House in London by Paul Archer Design is a thoughtful renovation that transforms a former domestic garage into a modern home, while respecting the character of its historic surroundings. The clients, with a long-held dream of building their own house, found a rare opportunity in central London to make their vision a reality. The design carefully preserves much of the original boundary brickwork, integrating it with new construction in a way that honors the site’s history. The result is a home that subtly blends modern design with the traditional fabric of the neighborhood.

Published with bowerbird, Photography by Kilian O’Sullivan
Can you tell us about the initial vision and motivation of the clients for transforming the former domestic garage into the Aperture House?
The clients always had a dream of building their own house with a strong desire to make their own mark on the world. In central London suitable plots are very rare. The plot became available and the rest is history.
The site was previously occupied by a domestic garage. How did the existing brick walls from various eras influence your design approach?
The various brick patterns help to retain the story of the site, showing the gentle evolution. This gave us even more reason to retain the existing boundary wall.
How did you manage to integrate and retain most of the original boundary brickwork while inserting the new build behind it?
We underpinned the original wall as part of the retain structure which allowed us to lower the house. This was brought about due to planning restrictions with the overall height of the house. The walls are one and half bricks thick to cover the concrete retaining structure. This gave us the freedom to build almost independently of the existing wall. The added thickness enable us to create recesses in the wall adding to the texture of house.

Material Choices Funton Old Chelsea Yellow brick was chosen to match the existing street aesthetics. How important was it to maintain this visual continuity with the surrounding architecture?
It’s not always a given to blend in. There are many examples of excellent stand out buildings. Our decision was more contextual we wanted to add a modernist form within a conservation area. The bricks helped to knit the house into the streetscape.

The aluminium shadow gap detail separates the new and old brickwork. Can you explain the significance of this design choice in distinguishing between the load-bearing and hung brickwork?
The aluminium shadow gap signifies not only the variation between old and the new but also the difference in building traditional and modern technologies. It’s worth noting that currently building standards require far more complexity and layers. So the challenge is often how to marry the new with the old in a way that is sensitive to host building. Or in this case wall and neighbouring Victorian houses.
Perforated brickwork and set-back glazing create a unique layering effect. How did you balance the need for natural light and privacy, especially with street-facing private spaces?
The main challenge was how to bring in natural light without imposing on the neighbours privacy. The large roof-light over the kitchen removed the need for vertical glazing which could only really be situated towards the neighbouring house or the street, both of which would not have been permitted. The perforated brick to the upper floors provides sufficient masking so not to intrude on the neighbours whilst allowing daylight through the windows. With full height glazing on two sides the inner court yard feels integral to the floor plan allowing the greenery to create a focal point. All good for wellbeing, with doors slid open allowing the house to naturally ventilate via the roof lights at the top of the stairs.

The ground floor features an open-plan design with stepped level changes to zone different areas. How did this layout contribute to making the constrained site feel more spacious and airy?
With such a tight plot space comes at a premium. So it was imperative that we maximised the sense of space. The plan deliberately has natural light in all four corners. Natural illuminance helps expand the space. The lowering of the floor was a reaction to planning restrictions on the overall height of the property. The added height allow again a simple way of making a space feel much more grander. The effect is amplified when sat on the lowered bench seating, as sight-lines widen revealing more sky views. The positioning of the kitchen, the timber guiding to the stair and sunken bench seating help to define individual zones within the plan.






