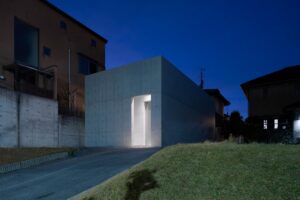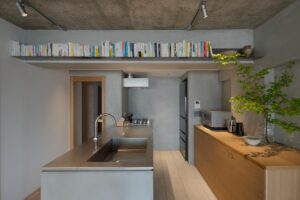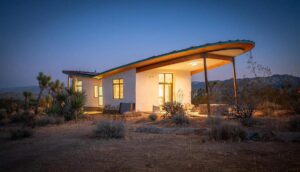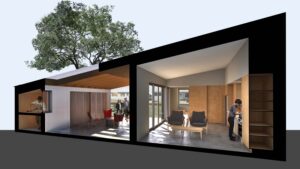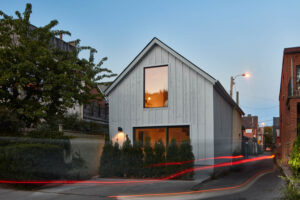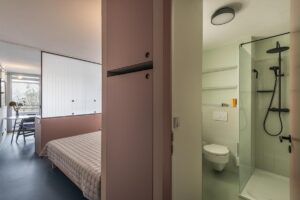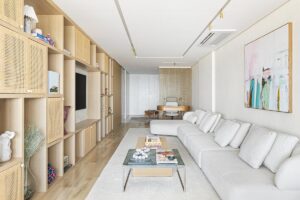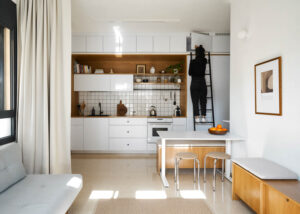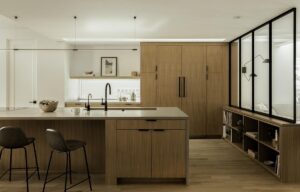A House for Grandma: A Thoughtful Approach to Multigenerational Living in Lindfield Australia
In the leafy suburb of Lindfield on Sydney’s Upper North Shore, Brcar Morony Architecture has crafted “A House for Grandma,” a thoughtful response to pressing contemporary issues such as housing affordability and multigenerational living. Situated on a generous 968 sqm plot, this project embraces the local context of low-density, single to double-storey dwellings on large blocks, offering a design that maximizes the use of available space without compromising the existing environment. The client’s vision for a flexible living space, capable of accommodating an elderly family member or providing independence for young adults, has been realized in a design that balances privacy, autonomy, and connection to nature. The result is a modern-day ‘granny flat’ that not only meets the immediate needs of the family but also offers a sustainable and adaptable solution for future generations.

Photography by Justin Alexander, Published with bowerbird
The project is a great response to contemporary issues such as housing affordability and the need for multigenerational living solutions. How would you describe the local context and why do you think its a great fit for this building typology?
The local East Lindfield context consists of low density, single to double storey dwellings on large blocks – a leafy site in the Upper North Shore of Sydney. The subject site is 968 sqm – which allows and affords greater use of the site.

How did the Lindfield project come about? What were the clients objectives for the project? And what was their response to the final outcome?
The client and I recognised the untapped potential of the subject site being 968 sqm, containing a free standing dwelling, large leafy backyard and pool with under utilised and impractical garage. The client wanted to create an option for her mother to reside in the new dwelling or provide an opportunity for her children to learn to live independently as young adult/teens.
In the Client’s words:
“The design fulfils the brief, culminating in the transformation of a previously unused garage/garden area into a beautiful yet functional space, capably catering to the lifestyle needs of our family, both now and into the future.
More than simply A House for Grandma, this space has witnessed:
Noisy/ joyous 20th birthday celebration
Sleepovers
Quiet nights of meticulous planning for overseas trips
Zoom work meetings
Chilled afternoons of lounging around.
Future expected uses include:
hosting overseas family/friends
a self-contained apartment for one of the adult children.
A House for Grandma can best be described as a genie that keeps on delivering.”

The home maintains autonomy while also feeling cohesive with the main house. What discussions and design ideas were considered to achieve this?
The addition was designed so that it was subservient to the main house and ‘low lying’; to not detract from the primary dwelling.
Pitched roof forms and angular forms were designed and form a contemporary interpretation of the existing home’s roofing typology of its pitched roofs and within the context of surrounding housing styles.

The multigenerational project has a beautiful landscape integration, working around the jacaranda tree and directing curated views towards the landscape setting. It changed my perceptions of what a granny flat could be and shows that great design can be achieved in modest scale. How did you approach and address all these big themes in such a compact design?
Connection to site and nature was key to siting the new dwelling, whilst working with the site’s topography, the placement of the existing pool, and the existing dwelling. New openings were directed away from the main house; the secondary dwelling maintains privacy to and from the main dwelling, but also shares the site without detrimental impact to the main house’ amenity. Views to and from the secondary dwelling are curated and placed strategically.
The vision, or response, was that the architecture anchors itself to an existing & established jacaranda tree within the site – framing the view expressed with an oversized window opening to the landscape. This oversized picture frame window forms a striking and strong element for the new building. It is deliberately contemporary with sharp lines.
The prevailing comment from visitors that has been received is that the spaces feel much bigger than they really are. The façade can open itself up and connect to the site, boundary to boundary. The threshold of inside and outside are blurred and allows the building to open itself up and connect with site and nature.
When sitting in the main living space, the view to jacaranda tree and gardens are magnificent and you feel grounded and anchored to the site. You never feel that you are being over looked, or are the one overlooking. You don’t get a sense of the adjoining neighbours either. The new building sits comfortably on the site and is completely site specific.

The skylight and lofty ceilings create spacious and light filled accommodation. What area of the space planning did you have to pay particular attention within 60sqm?
The large picture frame window slides back to reveal the shared garden, while the west side opens to a little private courtyard. Having these two opposing elevations opened completely lets you read the site boundary to boundary, and the landscape starts coming into the home. This makes the spaces feel bigger, as boundaries blur between inside and out.
The pop over the living room captures northern light through a clerestory window and forms a void/double height space over the KLD space.

How did you incorporate flexible and adaptable design features to accommodate various family uses and future needs, such as housing elderly family members or generating rental income?
AHfG has been designed in such a way that it is autonomous and is completely independent from the main dwelling.
Architecturally it has been placed on the site so that it is subservient to the main dwelling and shares the rear yard, borrowing landscape and views whilst not impacting the amenity of the main house.
The design of the new dwelling results in flexible living: a house for Grandma, or for a young adult to transition from the family home to independence, or a commercial proposition for the client.

Could you elaborate on the choice of materials and finishes, and how they contribute to the residence’s connection to nature and its cohesive relationship with the refurbished family home?
Recycled bricks were used for the external walls to keep costs low but also promote sustainable practice of reusing materials to reduce our carbon footprint, which is an important principle for the practice. We created a panel of brickwork using the recycled bricks in a new and interesting way – giving life back to the brick and expressing it perhaps differently to it’s previous life. The sharp angular walls to the entry were constructed from recycled bricks and provide a dramatic and highly textural experience. (Note: may not pick up in a photograph; it’s about the experience of being at the entry). Painted white plate steel was used for window hoods, awnings, and door portal as a beautiful and striking contract between the course, tumbled nature of the recycled bricks juxtaposed with sharp and crips steel edge. Blackbutt timber was used for the oversized sliding screen and has a relationship to the cladding used for the first floor addition.
Internal finishes of honed concrete flooring, oak joinery & external recycled brick façade with a black butt timber screen reinforce the dwelling’s connection to nature. A similar language of materials and finishes were used in the refurbished family home allowing the two residences/dwellings to feel cohesive.
The internal finishes are intentionally paired back and do not follow any specific style or ‘trend’. A limited palette of materials was key when delivering a project during Covid, where we experienced significant lead time issues. Most finishes and materials were sourced and where possible produced locally for this reason.
A paired back materials pallet allows the spaces to feel timeless and long lasting; the inhabitants are able to make their mark. It is less about a particular style. The fit out will have longevity as we never know who the end user will be. The honed concrete floor, the oak timber veneer joinery and subtle marble selection allows the space to feel understated and warm. It can suit a young adult, or Grandma.
(Note: the furniture placed in the photography was also eclectic in style as this is a response to Grandma having a lifetime of memories through furniture and objects which are the focus and the internal spaces are the backdrop.)

What role does the private courtyard and the operable timber screens play in enhancing the resident’s sense of privacy and connection to the outdoor spaces?
The private courtyard was a function of planning controls. The operable timber screen provides a sense of enclosure and privacy whislt allowing visual access to the garden that is shared with the primary dwelling.

We are in the age where housing affordability is being grappled with on all forms of government, with the recent housing accord and NSW housing reform. What do you think of these reforms and how do you think architects can contribute in this environment?
Whilst the ‘granny flat’ concept is not a new one, AHfG explores this typology of housing and living in a thoughtful and meaningful way, using the site to its full potential, and working with the site so that any new addition of a secondary dwelling does not feel misplaced or disconnected from site.
Core idea: how can a small space of 60 sqm (+20 sqm courtyard) deliver an architectural, functional, and pragmatic solution with a limited budget. An example of a housing typology that is perhaps becoming more prevalent as the way we live, how the modern day family is structured and how society functions is ever changing. A housing affordability crisis is changing the landscape for home ownership for future generations. It is an exploration into intergenerational living albeit within a modest footprint.
The project, a modern day ‘granny flat’, is a housing typology that provides housing options available to multiple generations within the existing family structure as well as the future. The design accommodates foreseeable future needs of accommodating adult family members needing their own space, elderly family from overseas or even used as a source of rental income.
With dedicated utilities meters and street address, A House for Grandma gives the resident a sense of independence, ownership and control while benefiting from the security and care available from being attached to the family home.
With housing affordability an issue of our generation, questions of aged care – this family have created options for their future. A multi-use space & residence that can be integrated with or isolated from the family home as and when needed.









