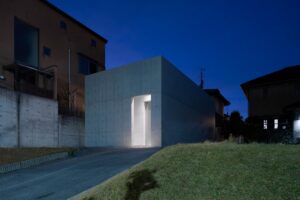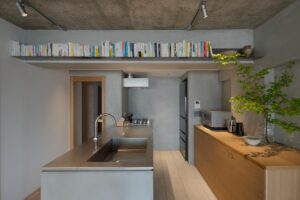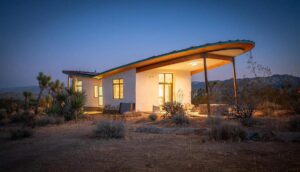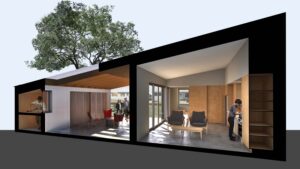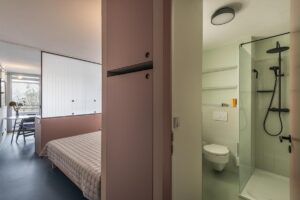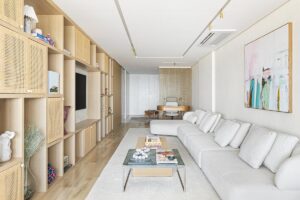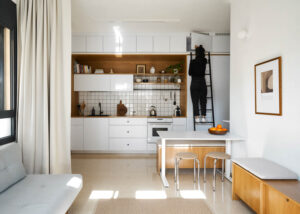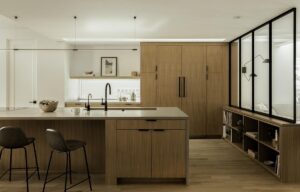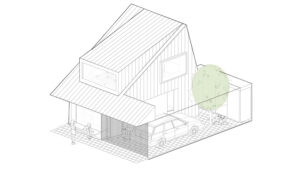Little Barn Laneway Suite: A Thoughtful Laneway Home by Creative Union Network
An interview for tinyhousezine.com
Laneway housing is gaining traction in cities looking to densify gently and sustainably—and in Toronto, Little Barn Laneway Suite is a standout example. Designed by Creative Union Network Inc., this 600 ft² adaptive reuse project transforms a former garage into a one-bedroom pied-à-terre.

Situated on a highly visible corner site, the project demonstrates how small-footprint design can preserve neighbourhood character while introducing contemporary efficiency and comfort. We spoke with lead architect Timothy Mitanidis and the Creative Union team about the constraints, opportunities, and design philosophy behind this quiet yet impactful infill home.
for more laneway / or narrow block homes
photography by Riley Snelling

What drew you to the Little Barn site and how did its location inform your design strategy?
The site held a dual significance—it was both prominent in the laneway context and deeply embedded in local memory. While the garage itself was run-down, its presence on the corner of the lane and main street had a nostalgic charm. Our aim was to retain the character of the original structure, while adapting it into a functional, calming living space. That balancing act—preserving history while embracing change—guided nearly every design decision.


How did Toronto’s 2019 by-law change around laneway housing influence this project?
Little Barn was one of our first opportunities to test the new secondary dwelling by-law introduced by the City of Toronto. This policy opened the door for more flexible, incremental urban housing. It gave us the framework to explore compact residential typologies in existing underused spaces—precisely the kind of urban interventions that cities like Toronto increasingly need.


What were some of the key design moves used to maximise utility in a 600 ft² interior?
We focused on eliminating unnecessary circulation and designing multifunctional spaces. Built-in cabinetry played a huge role—not just for storage, but for integrating services and concealing less attractive functional elements. The idea was to compress everything into refined architectural moments, so that the remaining space could feel calm, open, and usable.


How did you approach the renovation of the existing structure while respecting its form?
Our intent was to enhance the structure without radically changing its outward appearance. We carefully upgraded the façade and adjusted openings for better light and usability, but avoided major alterations. The goal was to maintain the building’s familiar image, while dramatically improving its performance and interior quality.
 The interiors reflect a minimalist approach—what role did this play in the overall experience?
The interiors reflect a minimalist approach—what role did this play in the overall experience?
Minimalism here was less about visual style and more about clarity. In a small space, every detail matters. By streamlining materials and integrating cabinetry, we were able to make the space feel more expansive and coherent. It also aligned with our client’s brief—to create a peaceful, retreat-like atmosphere after work or travel.
Sustainability is woven throughout this project—how did that manifest in design and construction?
The project is rooted in reuse—of the existing structure, of materials, and of urban land. We retained much of the original building, added highly insulated walls, and integrated efficient heating systems. Reducing waste was key, but so was respecting the space’s potential. The result is a modest footprint that enhances both the life of the occupant and the broader neighbourhood without unnecessary resource use.




