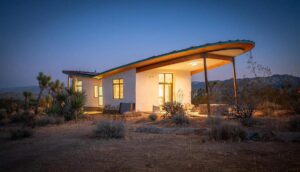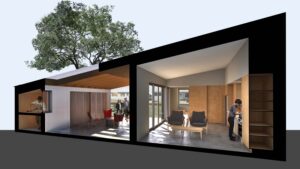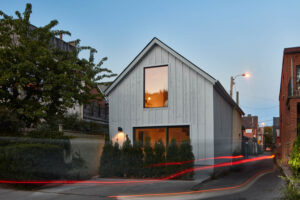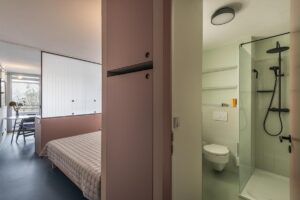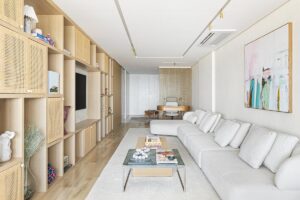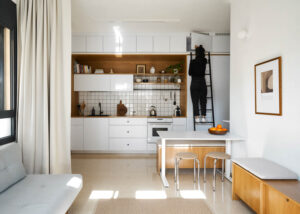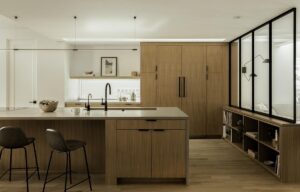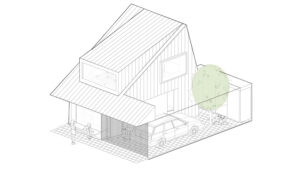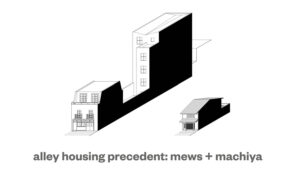Moontower’s Approach to Compact Living: The Austin Minimalist Backhouse
The Austin Minimalist Backhouse, designed by Moontower, exemplifies the studio’s thoughtful approach to compact, minimalist living. By using a limited material palette and prioritizing functionality, the design creates a harmonious balance of privacy and natural light in complementary dwelling structures.

This project addresses the challenges of building within an existing neighborhood and showcases how accessory dwelling units (ADUs) can increase density in rapidly developing urban environments like East Austin. At tinyhousezine.com, we explore how this backhouse optimizes space and design to create a livable, sustainable solution for modern urban living.

photography by Molly Culver, published with bowerbird
For other ADU or granny flat designs at tinyhousezine.com

What defines your design approach and philosophy at Moontower, particularly in compact, minimalist projects like the Austin Minimalist Backhouse?
At Moontower we ask our design team to solve multiple problems with each design move and to do so within our construction budget goal. Here, a limited palette of materials means asking some materials to box above their weight class. Elements like the polished concrete floor and the aluminum storefront windows and doors are more common in commercial construction and come with some cost savings over luxe residential alternatives, but when executed with care, look fantastic, and are harmonious in color/texture; both, cool and smooth. When working in existing neighborhoods or with existing structures we stress the importance of designing in response to an architectural context. With this backhouse behind a low pitched roof ranch house, we used the subtle angles of the roof shape to inspire the canted walls that helped us tighten up the foot print and add architectural interest.

How did your long-standing trade relationship with Modern Electric shape the collaboration and influence the design and execution of this project?
Our client in this project was also an electrician we have worked with for years as a General Contractor (in addition to our Architecture practice). Since he’s seen what we’ve drawn and built on multiple occasions he trusted both our design instincts and our penchant for practical solutions. We still work together today, and we admire the level of detail he put into realizing the backhouse!

How did the location along Berkman Drive and the need to preserve the development potential of the front house inform your design decisions?
Working WITH the front house by not building the ADU too big allows for a future addition. Since the intent is to always have two structures the idea of making the ADU harmonious with the front house BUT distinct and private were key. Privacy inspired the biggest architectural feature, the windowless, white plaster wall. This wall (originally designed as a double wythe CMU wall, but value engineered to be thick light framed wood construction) shields the front house and back house from views between each other.

How did the tall, white stucco wall help balance the need for privacy while maximizing natural light throughout the living spaces?
The wall also provides a gorgeous backdrop for the (now smaller) backyard to the south of the, and for the interior spaces of the ADU to the north. But I should stress, this isn’t a windowless box. The skylights along the plaster wall and the wall of tall windows to the north create abundant natural light despite the windowless wall to the South. The plaster has a brilliant reflective quality on the exterior that is luminous in our Texas sunshine, and holds up to the subtlety of dawn, dusk and overcast days on the interior with its smooth and silky reflective properties. Also, there are narrow windows adjacent to the monolithic architecturally separating the plaster wall from the other gyp-board surfaces. The one facing East is frosted and facing the parking area and side street and the other West facing looks onto a private side yard. The owners have since built a beautiful terra cotta masonry wall between the parking area and the road to further layer in elements to increase privacy.

How did the choice of a minimal material palette enhance both the aesthetic and functionality of the backhouse?
The owner is very fastidious and organized, it was always a hallmark of his electrical work on our jobsites that we admired. This interest pushed the design to be very minimal and simple. Cleanliness, bright, low contrast environment, awash with light was a top priority. This bright aesthetic also came with a request for maximum openness and a procession of space that felt uninterrupted by traditional interior doors and partitions. Instead the vision was to organize the space around a consolidated core of functional/utilitarian spaces (which also had logic to minimizing utility runs) surrounded by more generous living spaces and circulation. So, the living/kitchen/dining side of the project is connected to the only bedroom by a long hallway that is lined with a bookcase, which conceals a utility closet, and a powder room. Once in the bedroom the space continues as it knuckles around the wall opposite the bed to reveal a skylit bathroom with the vanity as a focal point as well as a walk-in closet with built in space for the washer/dryer set.
With features like the concealed half bath and laundry closet, how did you ensure the home feels spacious and livable despite its compact size?
The most spacious features of the project are the large north facing windows, high ceilings, and a lack of interior partitions and doors separating the living spaces. This all adds up to a space that flows effortlessly and is uninterrupted making rooms feel bigger than they are.

How does this project align with the goals of increasing density and transit accessibility in a rapidly developing area like East Austin?
We have long felt that housing and transit are linked in a chicken and egg relationship, and not being in Hausman’s Paris or L’Enfant’s D.C. we know the solution will come from a sweeping re-design of our city. Last year we are excited to see Austin adjust entitlements to allow for three units per lot, and even more recently there is momentum at city hall to allow for single point access stair buildings which could unlock some more European style small residential buildings. At Moontower we work within the code of the time to play a part in increasing units per acre in Austin. ADUs townhouses, and hopefully small apartment buildings with efficient internal stairwells will all be a part of adding housing per acre which in turn creates the population density that results in more walkable developments and expanding the city’s transit resources to keep up with the demand.

Where do you see the role of backhouses and accessory dwelling units evolving in urban environments like Austin?
As long as single family property and infrastructure are in place cities will benefit when they allow for smaller units to increase density. It’s the lowest hanging fruit to add a layer of housing options in an otherwise homogenous land use.










