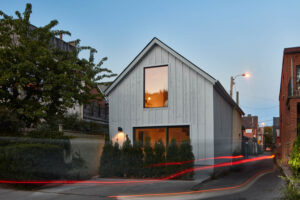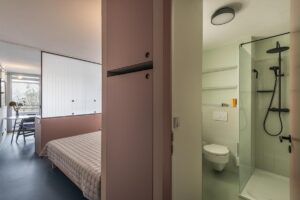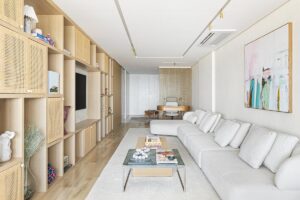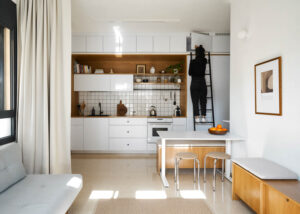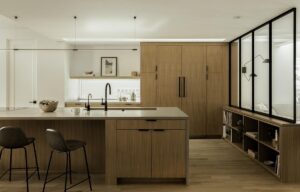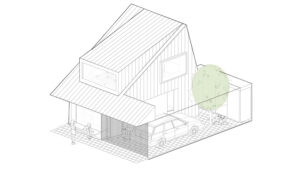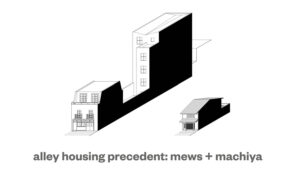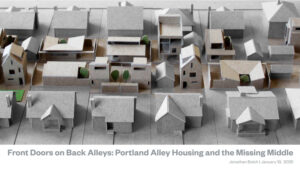An Industrial Legacy Meets Contemporary Elegance: Inside a Refined Urban Sanctuary
In the heart of East Melbourne, the Stylesmiths have transformed a 1990s apartment within the iconic Tribeca building complex—once the Victoria Bitters Brewery—into a refined urban retreat. Their approach seamlessly blends modern design sensibilities with a deep respect for the building’s industrial heritage, celebrating its storied past while crafting a luxurious and functional pied-à-terre.

Through paired-back finishes, high-quality materials, and a focus on maximizing natural light, the Stylesmiths have created a space that balances historical authenticity with the demands of contemporary living. This harmonious interplay of past and present reflects their commitment to thoughtful design, resulting in a minimalist sanctuary that exudes warmth, sophistication, and timeless appeal.
Photography by Gus MacDonald, published with bowerbird

Can you share the origins and design philosophy of The Stylesmiths and how it shaped your approach to transforming this apartment?
The Stylesmiths’ design philosophy for this project is rooted in creating a home that balances modern living with a deep respect for historical context. For this project, we focused on paired back and textural finishes that shaped the transformation of the apartment into a refined urban sanctuary. This is evident with the emphasis on using high-quality materials, maximising natural light, and blending contemporary elements with the building’s industrial heritage.

How did the historical context of the Tribeca building complex influence your design decisions for this project?
The historical roots of the Tribeca building complex, formerly the Victoria Bitters Brewery, heavily influenced the design. Key elements, like the exposed brick wall, pay homage to the industrial character of the building, while modern updates respect its storied past. The design strikes a balance between preserving the building’s legacy and meeting contemporary needs, celebrating its rich history while creating a fresh, elegant interior.

What were the key challenges in modernizing a 1990s interior while maintaining the connection to the building’s storied past?
Updating a 1990s interior required navigating the tension between modern luxury and maintaining historical authenticity. The key challenges included integrating practical, modern features such as generous storage and work-from-home areas without overwhelming the building’s character. Thoughtful spatial planning and careful material selection ensured a seamless blend of old and new.
How did you balance the couple’s desire for a luxurious urban pied-à-terre with the need for practical features like generous storage and work-from-home areas?
The redesign successfully merged the couple’s desire for a luxurious pied-à-terre with practical elements. Clever storage solutions were integrated into the sleek cabinetry, and dedicated work-from-home spaces were designed to be both functional and unobtrusive. The open-plan layout enhances the sense of spaciousness, while carefully curated furnishings and materials maintain the luxurious, hotel-inspired aesthetic.

Can you elaborate on the choice of materials and finishes, such as the engineered travertine, and how they contribute to the apartment’s minimalist luxury aesthetic?
Materials like engineered travertine were selected for their ability to convey understated opulence while maintaining practicality. The travertine’s delicate veining and texture enhance the minimalist luxury aesthetic, creating a cohesive look across the kitchen, bathroom, and other spaces. These finishes complement the earthy tones of the exposed brick, achieving a harmonious blend of warmth and sophistication.

The exposed brick wall is a striking feature. How did this element inform the overall design and tie back to the building’s industrial roots?
The exposed brick wall serves as a visual and thematic anchor, connecting the apartment to its industrial roots. Its rugged texture and warm tones contrast beautifully with the sleek, modern finishes, creating a dialogue between history and modernity. This feature informed the overall design, inspiring the earthy, natural palette and textural elements used throughout the apartment.

How did you approach the spatial planning to maximize functionality and create a sense of openness within the compact footprint?
Spatial planning focused on maximizing functionality within the compact footprint. The open-plan layout integrates the kitchen, dining, and living areas into a cohesive space, while strategic furniture placement maintains openness. Generous storage solutions and multifunctional spaces ensure practicality without compromising the apartment’s luxurious feel.

What lessons did you learn from this project about integrating historical elements and designing small spaces that you would apply to future projects?
This project reinforced the value of respecting a building’s history while meeting modern living needs. Integrating historical elements, such as the exposed brick, with contemporary design requires careful material selection and thoughtful spatial planning. The success of this project also highlighted the importance of balancing luxury and functionality, lessons that will inform future designs for small, historically significant spaces.









