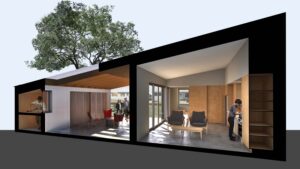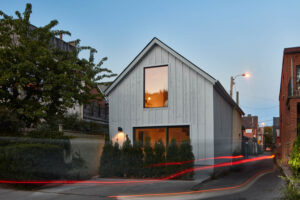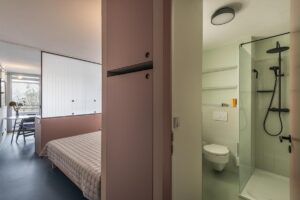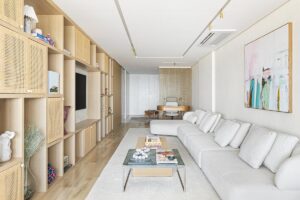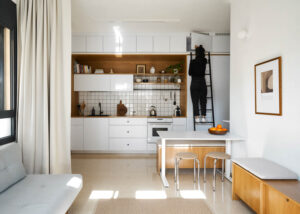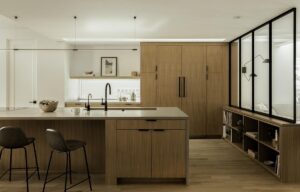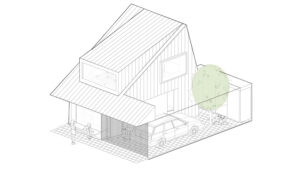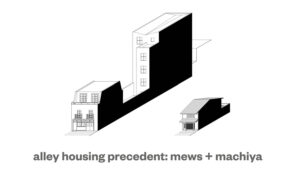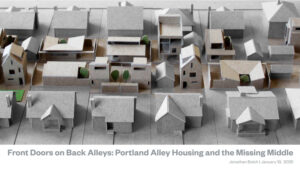From Cowshed to Contemporary: Design Storey’s Gloucestershire Barn Conversion
Design Storey, began with a passion for breathing new life into historic buildings. Their inaugural project, The Miner’s Cottages, involved sympathetically restoring two historic cottages, sparking their interest in working with old buildings. Winning a Royal Institute of British Architects conservation award for this project cemented their reputation in handling listed and historic properties.

Their design philosophy, deeply rooted in understanding the history and narratives of buildings, combined with a focus on material reuse and sustainable techniques, has influenced many of their subsequent projects. This philosophy was paramount in their transformation of a historic Cotswolds barn into a modern tiny home, blending old-world charm with contemporary living.
Photography by Lawrence Grigg, Published by bowerbird
See other Cabins and Pavilions on tinyhousezine.com

Can you tell us about the origins of Design Storey and how your design philosophy influenced the transformation of this historic Cotswolds barn into a modern tiny home?
Lawrence and I started our practice in Bristol in 2015 and our first project, The Miner’s Cottages, which was our own house involved splitting two historic cottages which had been joined together in the 1950s back into two two-bedroomed homes. The cottages were not listed, but were located in a conservation area, so this project inspired our interest in working with old buildings.

The project won a Royal Institute of British Architects conservation award which helped us gain a reputation working with listed and historic buildings. Our philosophy is based on understanding the history and stories of the buildings we are working with, as well as the current custodians of the building. In that first project we experimented with the reuse of materials, such as the brick in the kitchen extension as well as techniques for repairing historic buildings. https://www.design-storey.co.uk/miners-cottage-ii

What were the most significant challenges you faced in converting the single-storey cowshed and two-storey bull-pen into a cohesive living space, and how did you overcome them?
There were three main challenges; the buildings structure and condition, the small-scale, levels and low eaves as well as the historic listed status of the building. In terms of the structure, we engaged with a structural engineer who specialises in historic buildings, to discuss the issue of the tilting trusses at an early stage. He felt it would be possible to ‘lift’ the building back into place without having to disassemble it which was key to obtaining the approvals from the relevant authorities.
We did manage this manoeuvre with close collaboration between ourselves, the engineer and of course the contractor, we filmed the process and sent it to the conservation officer as evidence that we were able to leave the building in tact. The conservation officer has used this to demonstrate that it is possible to literally lift a building.

The second challenge was addressing the small scale, levels and low eaves of the existing barn; early on we knew that keeping the single-storey space open was key to our proposals, this meant that we had to squeeze two bedrooms, two bathrooms, a boot room/ utility and a stair in the extremely compact two storey bull pen. The solution was to introduce the timber pod as a space organising device, our other idea was to move the bootroom /entrance into the main space to reduce the number of functions in this area.

The third challenge was that the listed status of the building meant that we were very limited and restricted; both in terms of new openings and also the materials we could use. However, we embrace this challenge and so the heritage constraints as a key part of the brief. We only introduced new openings where they were essential for either functionality or increasing light; for example the arrow slot windows at the end of the living space and the new window in the bedroom which was required for egress.

The concept of the timber pod structure is both innovative and functional. How did this design solution bridge the gap between the two parts of the barn and address the level change?
The timber pod not only mitigates the level changes but also acts as a device to organise the space, it functions as a headboard for the bedrooms, screens the bathrooms and houses the stairs and also the shower as well as containing the electrical and plumbing. In addition the pod mitigated the level changes throughout the building as well as the low eaves of the bull pen.

We created a half-height level when you enter the barn to reduce the number of treads in the main stairs which meant we could fit a straight run stair in the centre of the plan. We used the stair to split the levels front to back as the low eaves to the rear meant we needed additional head height in the bathroom. It was quite a complex but effective solution.

How did you ensure the home maintained a cosy, retreat-like atmosphere while respecting and celebrating the original character of the listed barn?
We devised a simple material palette of natural materials, timber, stone and plaster to create a holistic and paired down interiors, which was consistent between the single storey cowshed and two storey bull pen. The existing stone walls were the starting point as they had to remain exposed as a planning stipulation, therefore the other materials were select to complement and subtly contrast with the stonework.

The choice of raw lime plaster for the walls creates an organic, textural quality. What was the reasoning behind selecting this material, and how does it complement the overall design?
The lime plaster is both functional and practical, it is a breathable material which allows moisture to escape. We wanted to remain unpainted which reduces the need for finishing complementing the simplicity of the material palette

Can you explain the sustainable strategies implemented in the project, like the use of sheep’s wool insulation and woodwall board, and how they align with the goals of tiny home living?
The most sustainable element of the projects was the philosophy of the reuse of the structure and materials throughout the project, not only did we completely reuse the building’s structure but also materials where possible such as the the pad stones and walling. When introducing new materials we wanted to ensure they were in a the spirit of the building, were sustainable, high quality and would last the test of time.

What key takeaways or lessons from this project would you offer to architects and designers looking to balance sustainability, preservation, and functionality in small, heritage-focused designs?
We feel less is more and having the right team on board is critical to success. The first step is to identify what problems/ issues you are trying to address, whose advice you need to address these concerns eg structural engineer, and then devise a design strategy that solves the problem. With smaller buildings sometimes one simple architectural move can address a number of issues eg the pod mitigated the various level changes, organised the space and added a material warmth.

































