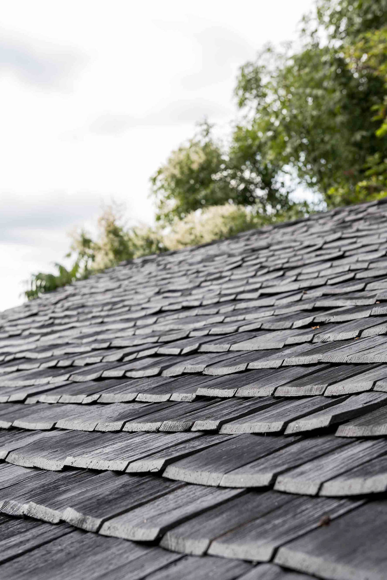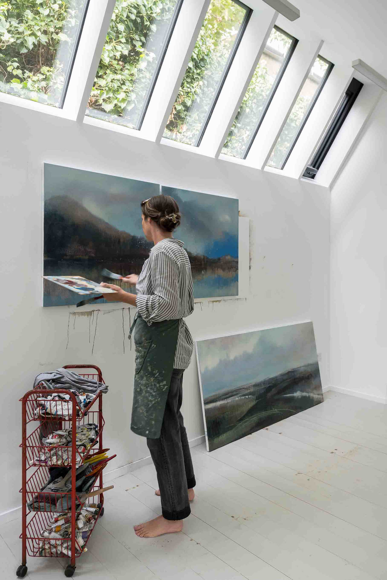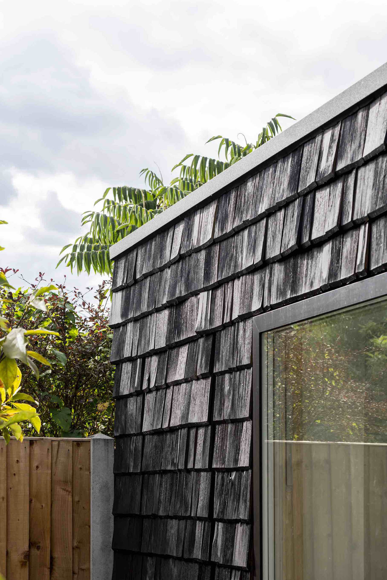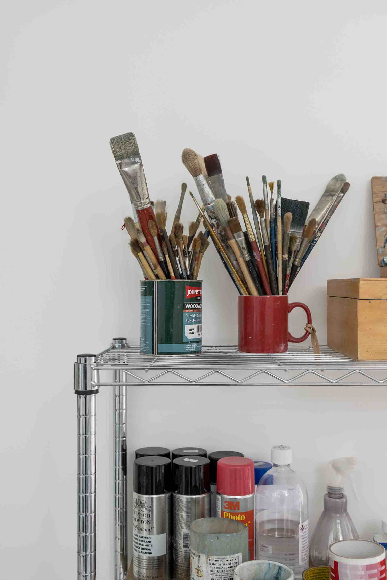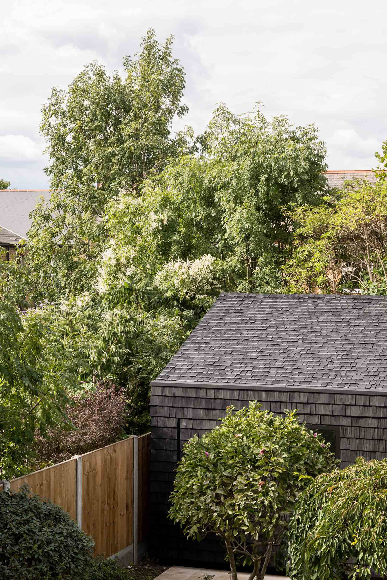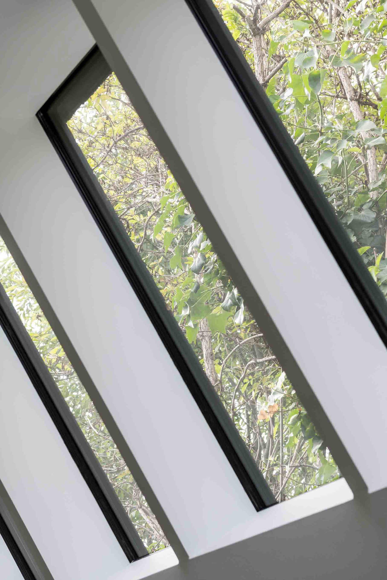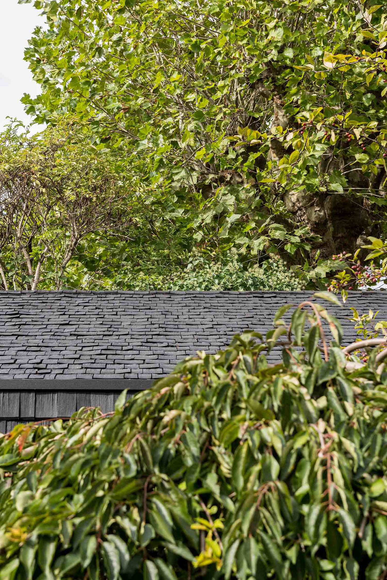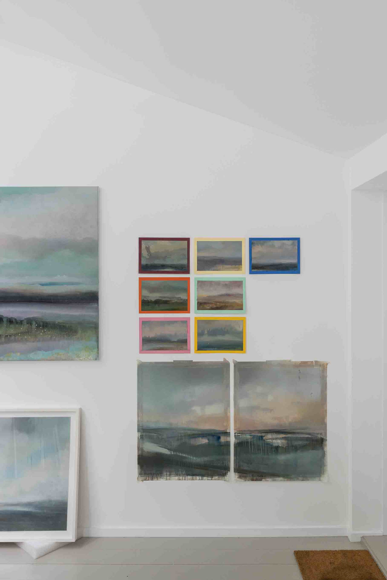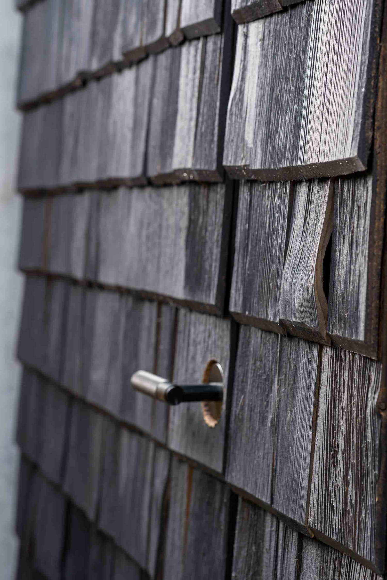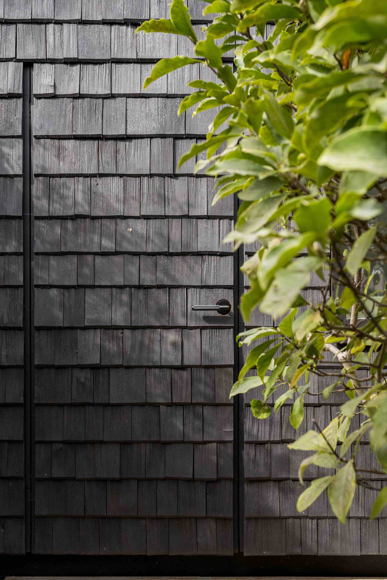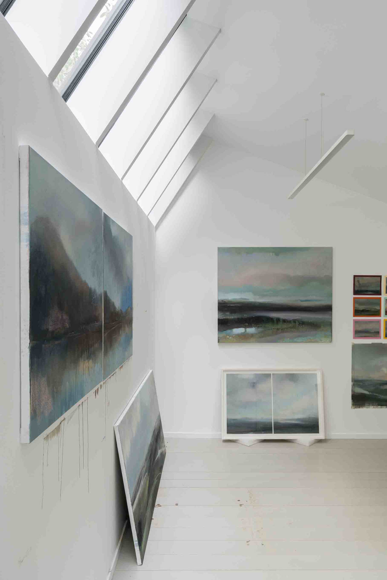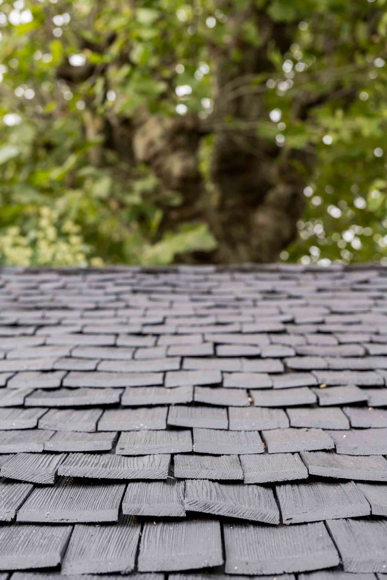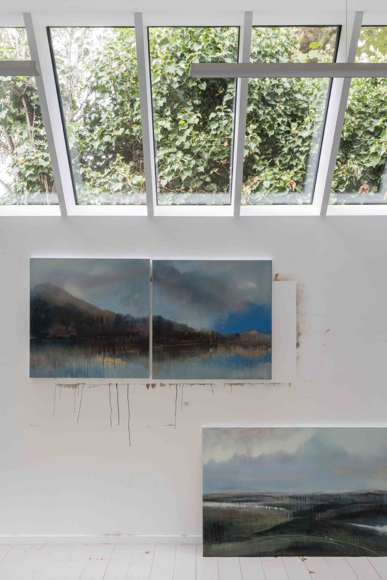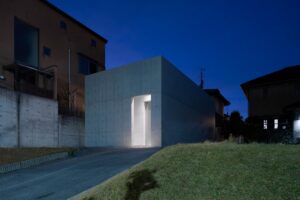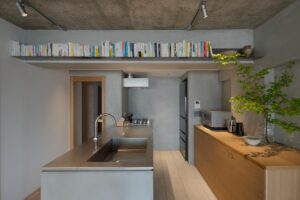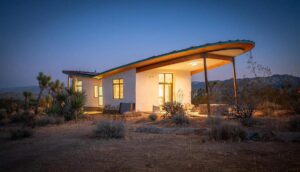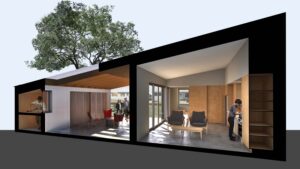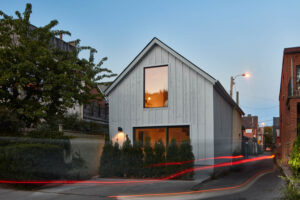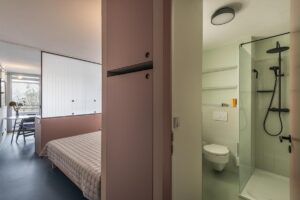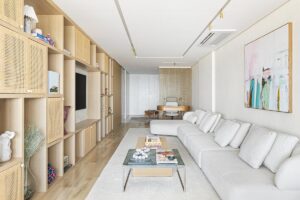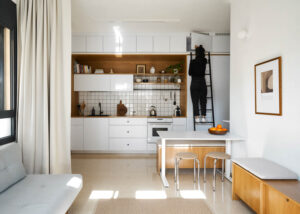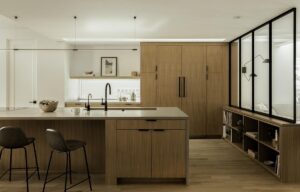Schindel Studio: A Fusion of Functionality and Sustainability by Archer + Braun
Schindel Studio, designed by Archer + Braun Architecture, reflects the firm’s focus on simple, sustainable, and functional design. With a background in mass timber construction, the team approaches each project with sustainability in mind. For Schindel Studio, they used hand-split Bavarian shingles and materials like recycled denim insulation, combining functionality with a respect for the environment. The studio is thoughtfully integrated into its garden setting, blending practical needs with a natural, low-impact design.
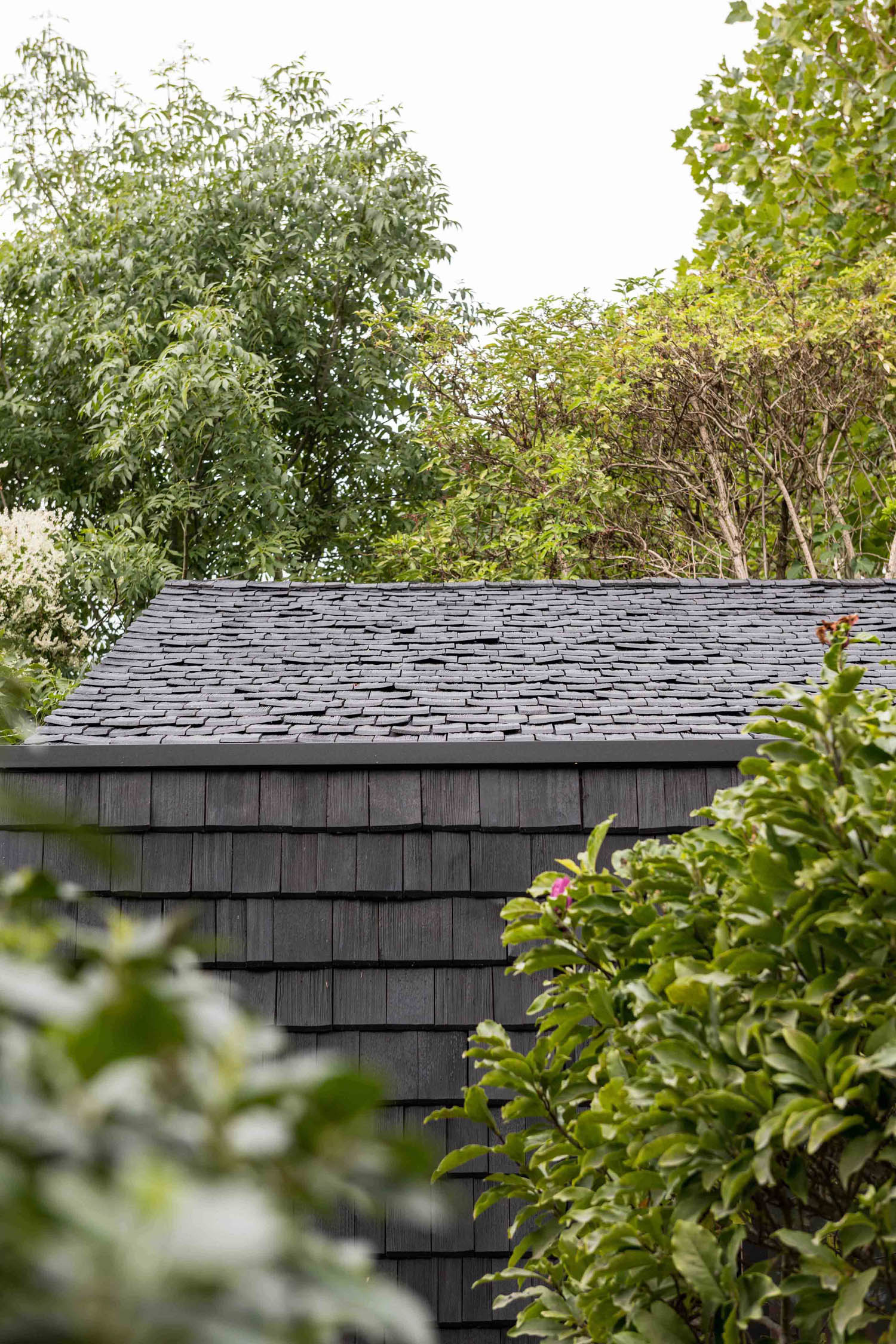
Photography by French & Tye, published with bowerbird
Could you start by telling us about Archer + Braun and your design approach, particularly when it comes to projects like the Schindel Studio that prioritize sustainability and functionality?
Our design approach at Archer + Braun could be boiled down to a material led modernist approach. We always try to meet a clients brief with the simplest solutions, not overcomplicating the massing or articulation of the architecture we propose. We also both come from a company that was one of the leading practitioners of Cross laminated timber/Mass timber construction (Waugh Thistleton Architects). Therefore, we always approach a project with sustainability in the back of our minds.
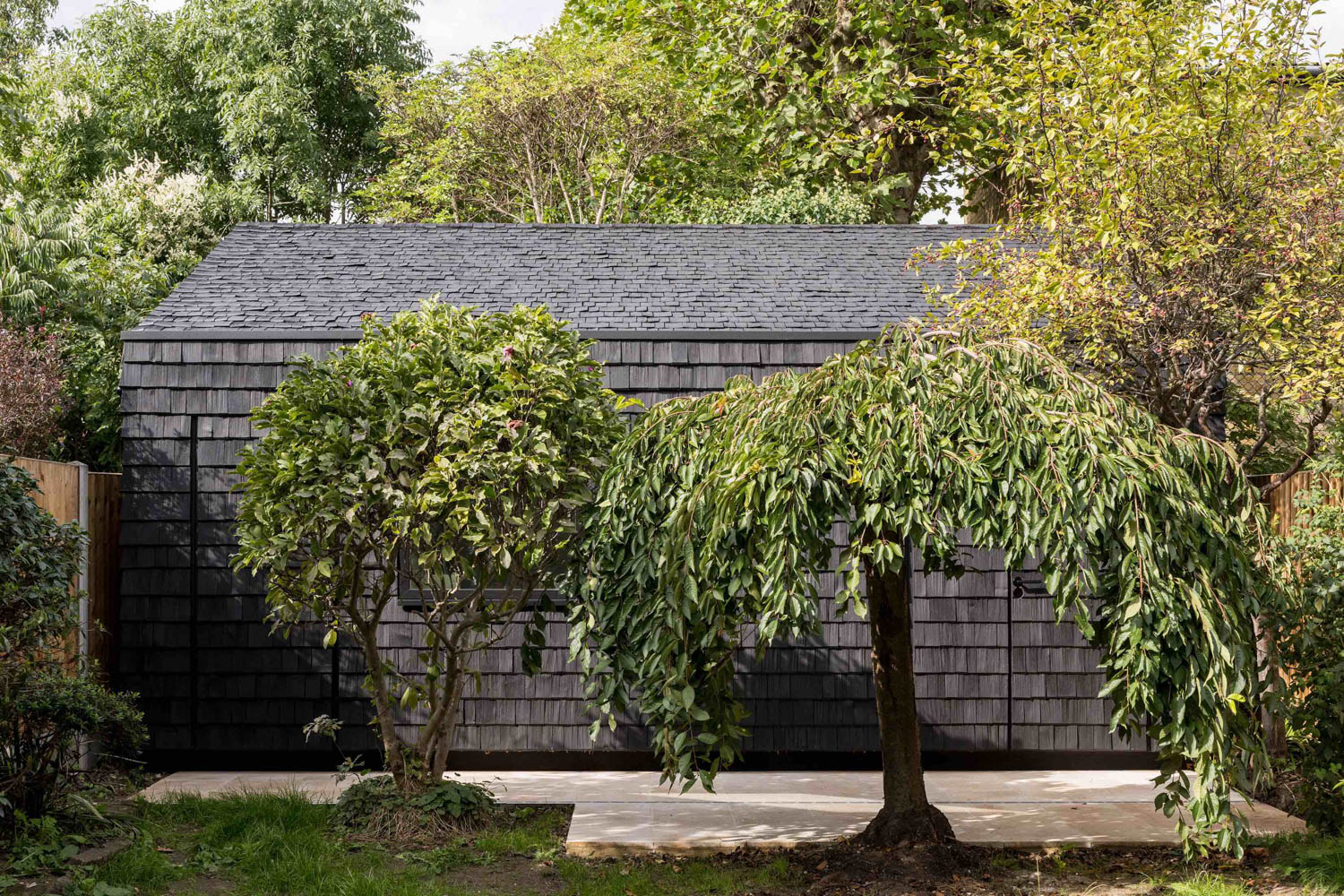
The use of hand-split shingles from Bavaria gives the studio a unique character. Could you explain the process of sourcing these sustainable materials and how they contribute to the studio’s environmental goals?
We are both fascinated with natural materials and for every project we try and do a lot of research into novel ways of using the material. For instance in our project Edinburgh Pavilion we spent a long time looking at different locally sourced red sandstones and then undertook some site investigations applying different textures and finishes to the stone. It’s the same with this project, we love timber as a material and wanted to source a traditional alpine product (that wasn’t just planks of timber cladding) and find a way to make a very rustic looking object contemporary (painting it matt black, and using the same material for both walls and roof seemed to be part of the answer). The shingles themselves are an artisanal product and using wood like this that is sustainably sourced from a managed forest, that use hand tools and produce very little waste is a low carbon material choice.
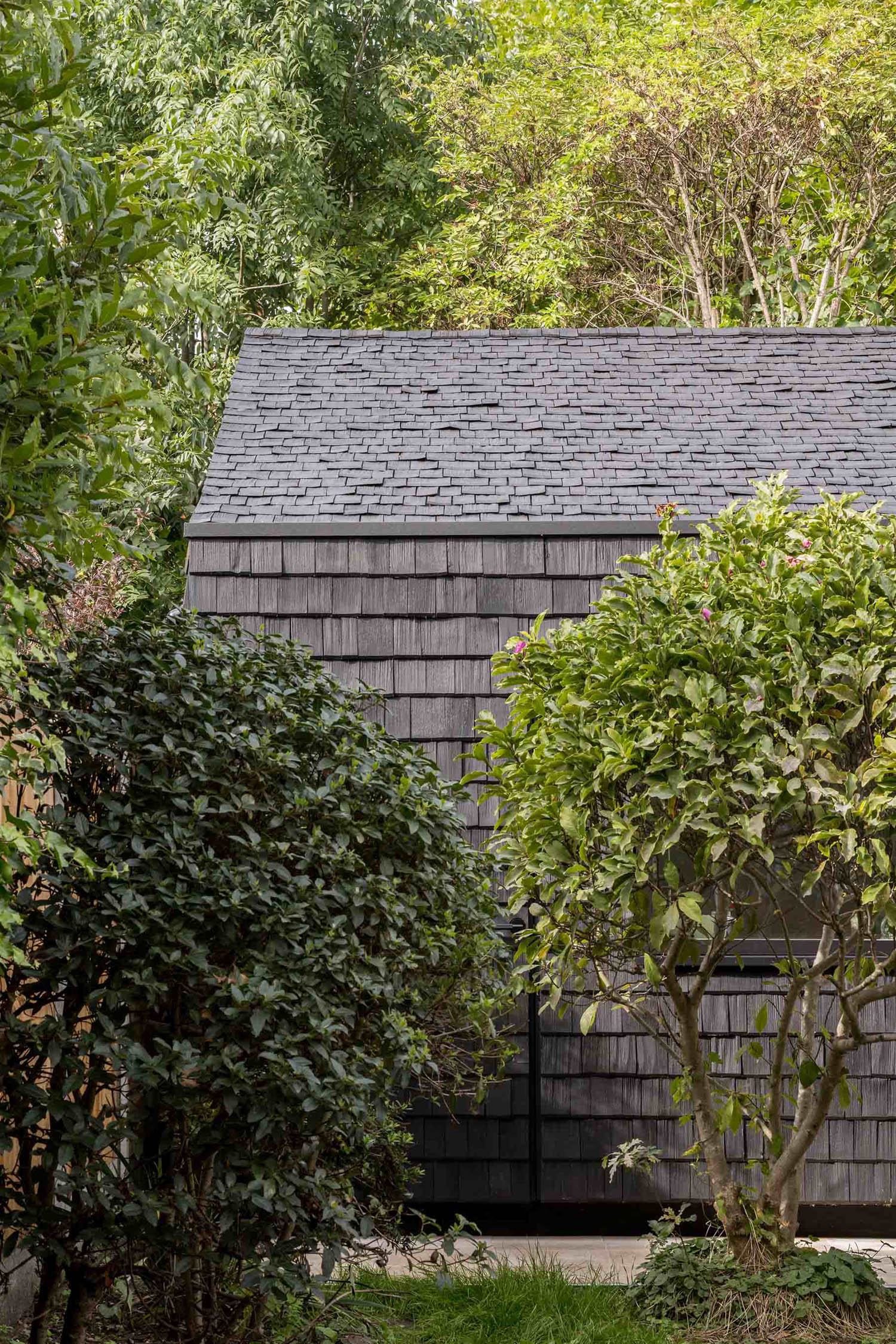
The studio’s form is very much driven by its function, such as the pitched roof for north light and maximized wall space for artworks. How did you approach balancing these functional needs with creating an aesthetically compelling design?
The front elevation of the studio is incredibly simple – it only has 1 visible window and the 2No doors are concealed/hidden as they are clad in the shingles, as is the entire roof. This was purposeful as we liked the material and the differentiation between each shingle so much that we thought that the best aesthetic outcome would be to just let the timber shingles/nature speak for itself.
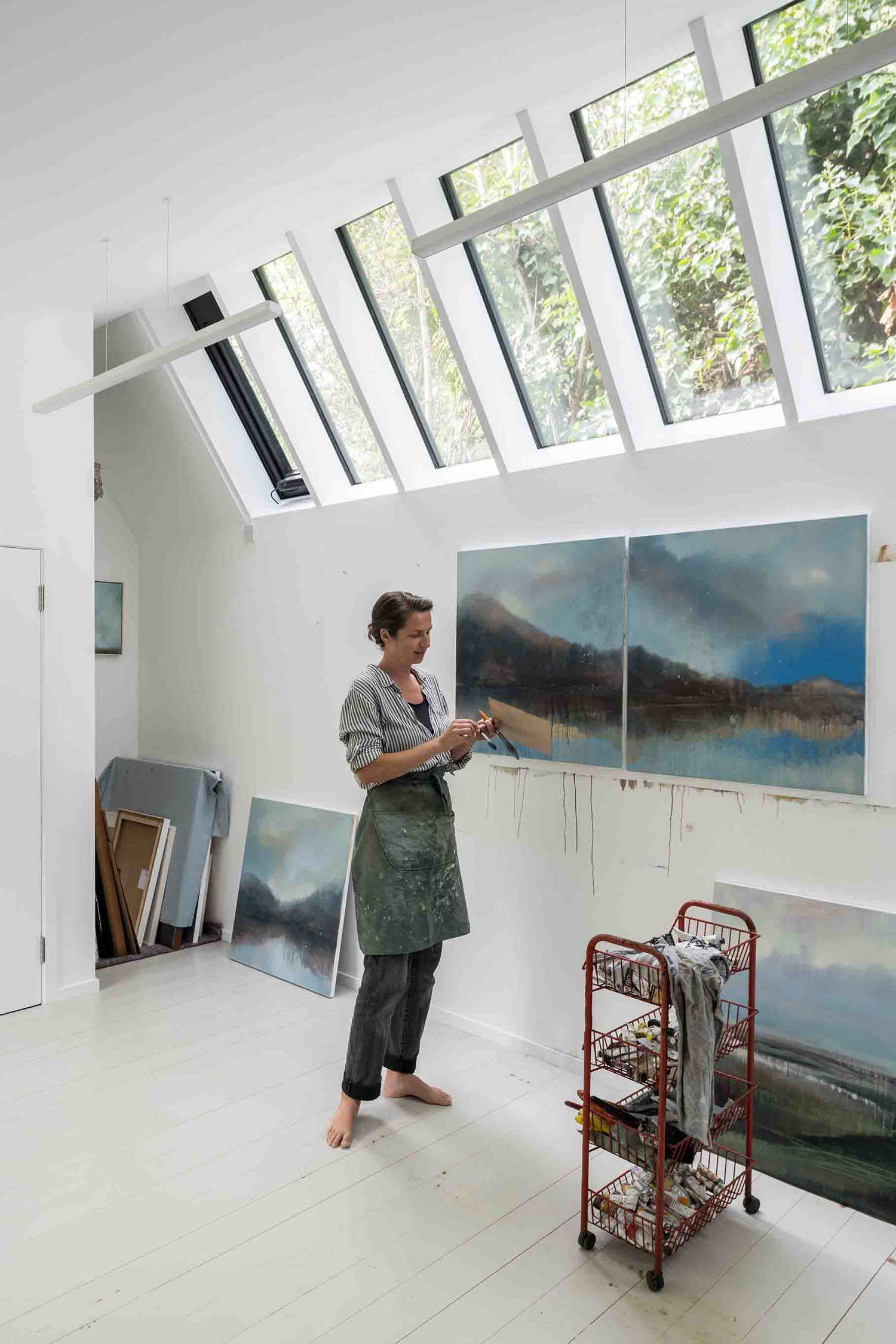
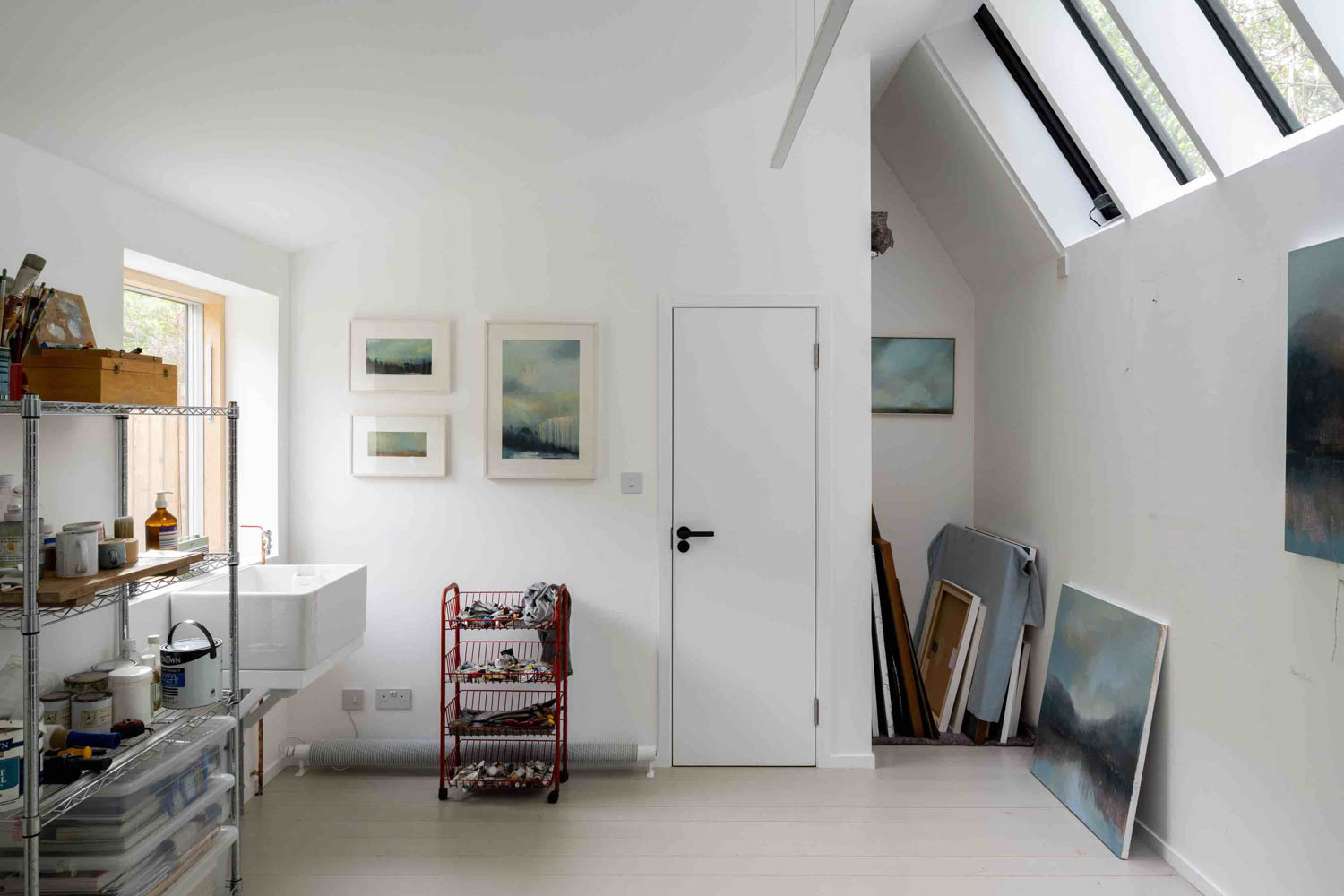
Sustainability was a core focus of this project, from the screw pile foundations to the use of recycled denim insulation. How did these choices align with your broader architectural ethos, and what challenges did you face in implementing them?
There is always a balance between trying to do the best you can with choosing sustainable products and what the client wants. For example, if a client wants a primarily glass extension then that looks great but is terrible for the environment. We will always try to get the client on board with some products and this project in particular gave us a good opportunity as this was part of the clients brief from the outset. At the time specifying these products was quite expensive as due to economies of scale wood fibre insulation was more expensive than the more pervasive petrochemical insulations. We are happy to say that since this project has finished some of these products (like the wood fibre insulation) is much more comparable in terms of cost.
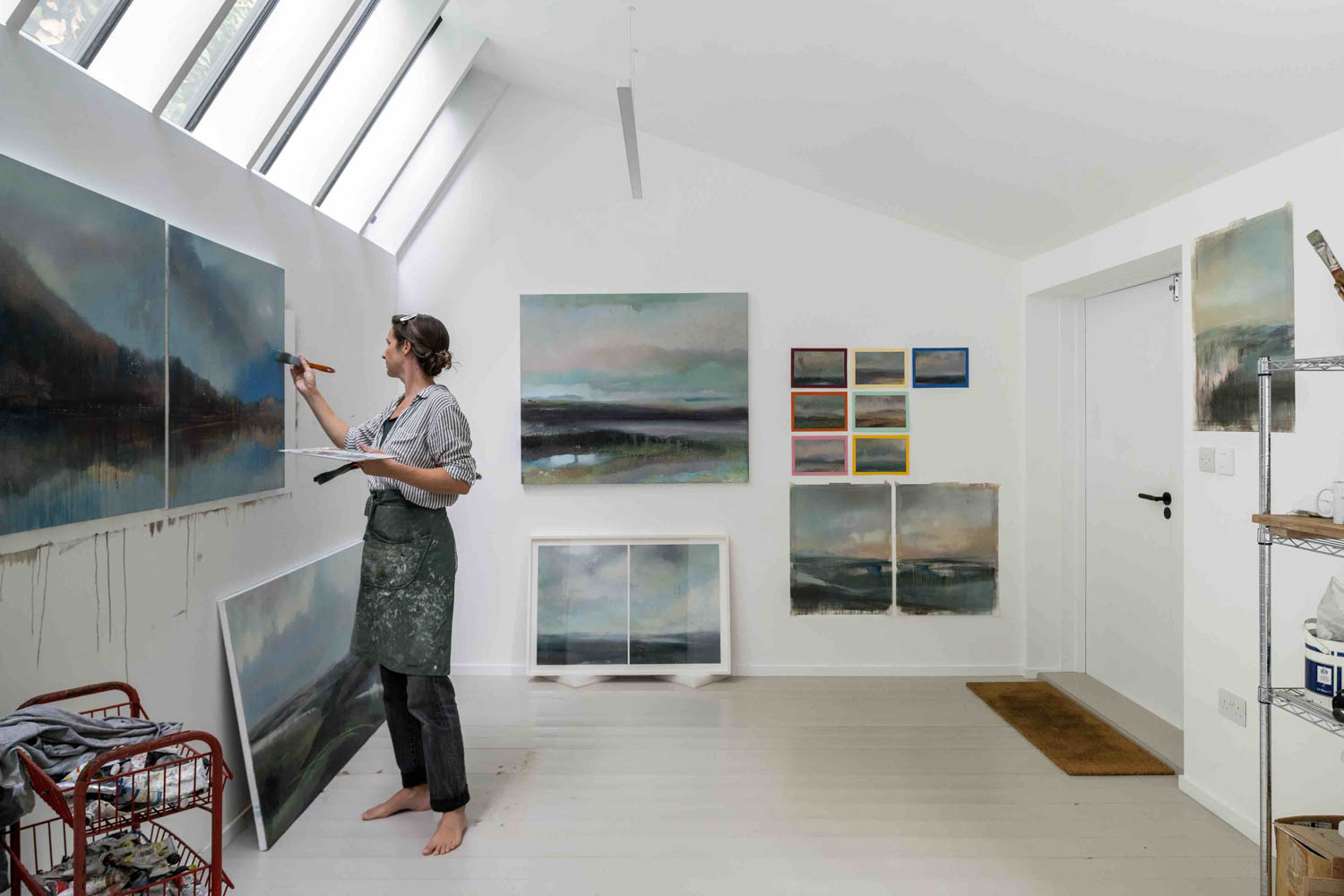
The studio is seamlessly integrated into the surrounding garden, with existing trees preserved and the black shingle cladding providing a backdrop to the changing seasons. How did the relationship between the studio and the landscape evolve throughout the design process?
We actually discussed this project with a landscape designer we work with at the outset as we wanted the studio and it’s context to work well together. What we hadn’t necessarily expected though was how much the landscape/trees jump out and come to the foreground when the studio is black. We think there is always an opportunity for small scale architecture/artists studios to be a bit of a testing ground for sustainable products. We hope that this project encourages more people to do the same and also hope that we (and other architects) can apply the same principals to much larger scale projects in the future as well.
