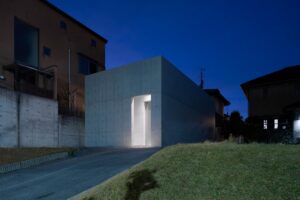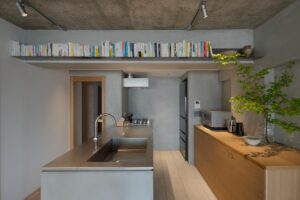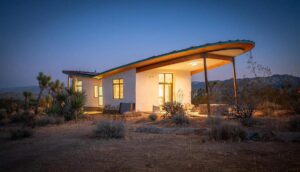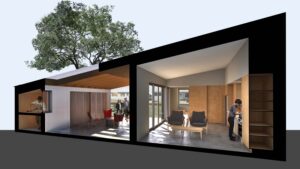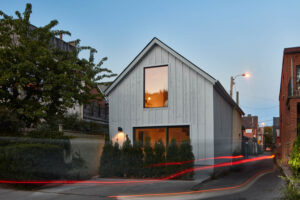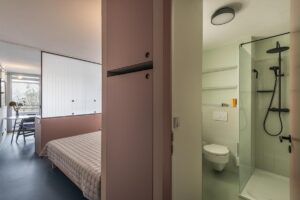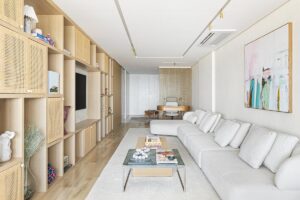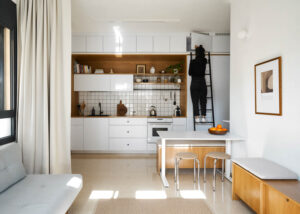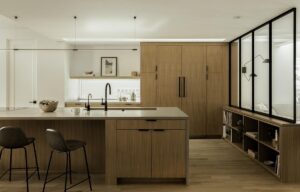Reimagining Small Apartments: The Experimental Mini Living Project by LAB5 Architects
LAB5 architects have redefined the use of small living spaces with their Experimental Mini Living project, crafting an innovative approach to urban residential design. By reimagining a compact 1950s apartment in Budapest, they aimed to eliminate the feeling of constraint typically associated with small spaces. Their design philosophy centers on uniting fragmented areas—such as the kitchen, wardrobe, and bathroom—into a single, cohesive space that maximizes functionality and openness.

Drawing inspiration from natural elements and historic references, the project emphasizes flexibility, seamless material integration, and the fluid use of light to create a comfortable, expansive atmosphere despite the apartment’s modest 31m² size. The approach combines thoughtful spatial planning with a deep respect for the apartment’s architectural heritage, offering a blueprint for the future of compact urban living.
Photography by Balazs Danyi, Published with bowerbird
LAB5 architects have created a distinctive approach to space within the Experimental Mini Living project. How did the concept of maximizing small living spaces influence your design philosophy for this apartment?
The main goal of the intervention was to create a space where you don’t feel the disadvantage of a small apartment, you are not ending up spending time in claustrophobic spaces throughout the day.
The size of the apartment is 31 m2. There is a spacious room for daily and night use, with a large window and a small balcony, but the rest of the area was divided into some small fractures of spaces; kitchen, wardrobe, lobby, bathroom, toilet, they were all tiny and dark. We had the idea to unite all these spaces into one single, generous hall.

This project involved transforming a 1950s apartment with a compartmentalized layout. How did you approach the challenge of opening up the space while maintaining the functional needs of the client?
We originally believed that there is only one space in the entire existing “real” world. The majority is emptiness, so we have to keep using a very small percentage of it, which is a thin layer on the surface of the Earth. It is obvious that it the best if we can overlap spaces, or if one space can be used flexibly for different functions. This manifesto is even stronger in the case of living spaces in the heart of cities.
So instead of creating many small rooms, the best is to find balance, which functions need real separation, and which can be grouped into another space.
We combined the kitchen + wardrobe + lobby + bathroom + toilet area into one space, we only used a glass separation, and a piece of wall for covering the toilet visually. Since we integrated all these functions, we had to find interior design solutions that allow you to use the areas differently, but visually speak the same language. This means, the same tiles, same floor finish, same taps, same style, that for example fits a kitchen and a toilet too.

Integrating natural light into small spaces can be tricky, but you introduced a skylight to bring light into the darker areas of the apartment. Could you tell us more about how this feature enhances the overall design and atmosphere of the space?
We wanted to use the advantage of being located on the top floor of the building, so we introduced a skylight in the bathroom. This is in the deep area of the layout, so it helps to get a lighter feeling and a stronger connection with the exterior. It has an openable glass roof so that you can have natural ventilation, feel the breeze, and hear the noise of the outside too. Also, one entire wall of the bathroom is covered by a mirror, and that is just opposite of the large window on the other side of the apartment – so when you are in the lobby you can see on your two sides the green crown of a large tree in the street. Natural light has everchanging colour and strength, that makes you constantly feel you are part of the “exterior” space. Even in the evening, your eyes get used to the dark, so if you have to use the bathroom you don’t switch on the lights, just follow the moonlight on lucky nights.

The use of authentic materials, such as limestone and iron, plays a significant role in the design. How did these material choices help to create a connection between the history of the building and the future of the space?
In a small space, these materials are always close to you, so they have to be as “original” as possible. So we wanted to feel “natural” in an artificial environment, we were looking for untreated surfaces as they came, concrete floor, glass, natural stone, and iron without painting. We only treated surfaces where it was really necessary.

We certainly kept removing a lot of things, we simply wanted to remove more material, than what we were adding.
The building was built in the end of the ’50s, it was built in the communistic era, for single women workers. We might say so many things have changed since, but we also think, it is the same bricks in the walls, and the same humans want to use it, who have heart and soul and dreams and thoughts. As we were removing layers from the house, we found other people’s colour choices for painting the walls from decade to decade. Or nice details, like seeing how someone wanted to install a pendant lamp on the ceiling, but the slab-brick was broken, so had to insert a small piece of wood… then for some reason made a curvature with his cable. So funny we placed a lamp next to it with a straight visible cabling, and now there is a kind of dialogue between them. Like a composition. Just how two people are doing the same thing, maybe 60 years difference… these layers are also part of the space, not only the Client’s demand, the feel of the exterior space, or our philosophy, etc., but we like these stories to be kept and featured. Also, the user will continue this story, if you forget a stain of red wine on the marble counter, or you hit the edge of the iron surface with a hard object, you are leaving traces too. You leave your stories live together with the stories of the building; you keep the building alive.

The apartment design references Budapest’s spa culture, particularly in the bathroom area. How did you draw inspiration from historical elements like Turkish baths and incorporate them into this modern, experimental design?
Originally the skylight was meant to be over the kitchen. But the slab above the apartment was made of a system “Bohn-bricks”, and that is a system, where you can not remove bricks placed next to each other, you can only remove every second one. This way you end up having small holes on the ceiling, just like in the 500-years-old Turkish baths in Budapest, so we placed the skylight above the shower. This way your “spa” really looks similar to the Ottoman ones, especially with the beams of light in the vapor.

The apartment’s pale grey palette reflects natural and artificial light, which changes throughout the day. What role does lighting and color play in making the space feel more expansive and adaptable for different moods?
Grey paint is the best if you want to strengthen an atmosphere, where you don’t want to use any strong colour. Grey surfaces never look boring, rather they always look as a reflection of the colours in their nearby. By the changing colours of the natural light the space is also changing, the same way as it is happening outside.

Given the growing demand for innovative small-space solutions, how do you see projects like Experimental Mini Living shaping the future of urban residential design, especially in cities where space is increasingly limited?
When you would like to be alone, you still don’t want to limit yourself even into a small shower cabinet. How is it possible in the age of overpopulation? Today we have to be careful with resources and bear the responsibility for the near future.
Actually, this is an experiment of intimacy. Both cooking and bathing are intimate moments, you don’t share it with everyone. Is it possible to find new ways and interpretations where we don’t give up our personal needs of space, because of running out of usable spaces?










