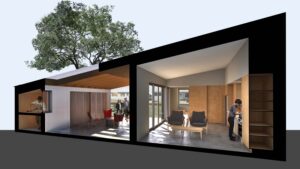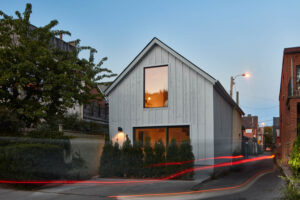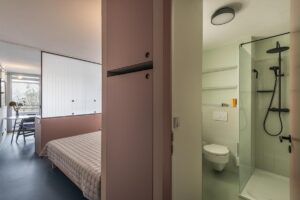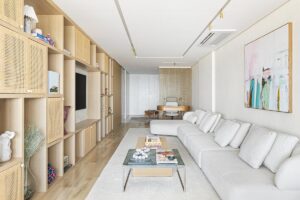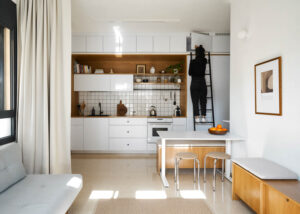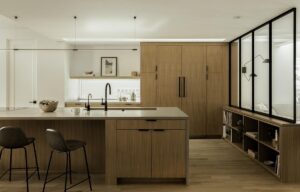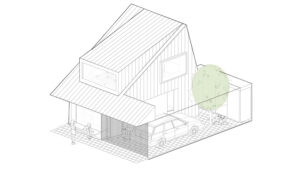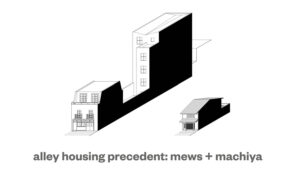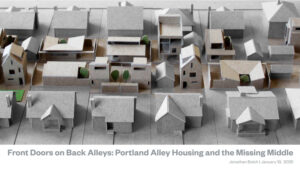Affordable Housing in Tempe Arizona based on a Micro Neighbourhood and Biophilic Design
At Tiny House Zine, we’re pleased to introduce our design feature with Matthew Salenger from coLAB, discussing Affordable Housing at Tempe Micro Estates. Located in Arizona, this community of small, sustainable homes offers an innovative approach to affordable living. In this article, Matthew shares the inspiration behind the project and how they achieved a balance between affordability and sustainability in a compact urban setting. Learn more about the design details that make this micro-living project a thoughtful solution for modern housing needs.
Published with bowerbird, Photographed by Roehner + Ryan and 180 Degrees Inc


Can you describe the state of affordable housing in Tempe Arizona, and how difficult it may be for new graduates and the less established to obtain housing?
For years, Arizona had a decent housing industry that mostly kept up with the needs of the city. But that started changing with the Great Recession of 2008. Prior to 2008, developers were able to keep up with housing needs partially because the cost of living and wages in Arizona were very low compared to most other states. After 2008, and ever since, costs and wages have risen quickly in the state which have made development much more difficult. Add to that the massive influx of people into Arizona by people looking for a lower cost metropolis (Phoenix), and we have a housing crisis.
Tempe, Arizona is a fairly small land-locked city within Metropolitan Phoenix. Typically friendly to development, the city has grown considerably and quickly- though mostly with market rate housing. The city has one of the nation’s largest universities, yet recent graduates and area work-force cannot afford Tempe’s typical housing options.

However, Tempe is also progressive and interested in creative solutions. The city has been utilizing funds from the Department of Housing and Urban Development (HUD) to purchase sites within its “Urban Core” for affordable housing options. Utilizing an RFP process that required creativity from development teams for a small site near the university and downtown, The Micro Estates team answered the call and won the commission.
- This article lays out the housing crisis we face in Arizona, where it started, how it grew, etc.
- Tempe is a progressive city within Arizona, working hard to address a massive housing shortage. This article may be helpful in understanding Tempe’s efforts.
- The surge in homelessness in Arizona increased by 21% from 2020 to 2022
I see that Tempe Micro Estates came out of a RFP process where proponents shared their creative ideas and build solutions as a team. What were the characteristics of your team and scheme entry?
I am not able to answer this thoroughly because I was not involved in the RFP process, as I was brought into the project after the winning proposal was selected by the City of Tempe. Having said that, the design had a lot to do with the city selecting our team. The architect during the RFP process, Kevin Kellogg, completed the planning and layout of the site, along with a concept for the homes. Our proposal was to set the homes surrounding a community garden space to provide a strong sense of community.

Can you describe the scheme’s proximity to amenities, local site context and the layout principles of the 13 small (600 SF) environmentally friendly houses?
The project is based on the “Micro-Neighborhood” concept where paving and parking are separated from living spaces, with homes surrounding a communal garden. Additionally, the Client and Architect desired a project that portrayed a familiar suburban vibe, though fully based around exterior garden spaces. The team also desired homes to be thoroughly modern, unique, resourceful, and “cute.”
At the South end of a small residential street, the .65 acre (~28,300 SF) “L” shaped lot backed onto a major Union Pacific railway. While the site and surrounding neighborhood is predominantly zoned R-3, the residential street consisted of modest single-story single family homes from the 1940s-1970s (around 1500 SF each). The site is “walkable,” with the university, shopping, parks, groceries, and restaurants all within a 10-minute walk.
With all thirteen homes placed around a large central courtyard filled with food-producing landscape, there is a central theme bringing all the homes and their owners together. At the edge between the courtyard and individual homes, the landscape is completely indigenous, as is the landscaping around the parking areas in order to connect to the surrounding Sonoran Desert. The fruit trees will eventually shade the courtyard walkways while providing free produce. The owners are beginning to build raised planters for the courtyard to assign to residents so they may produce their own food.

The ownership scheme to keep housing affordable over time, where each owner must pass down 15% of their built-up equity to subsequent owners is something we haven’t heard before. Can you describe is this a local / national initiative? And what kinds of outcomes does it drive?
I am not able to speak to this with much knowledge. I do know that there are other non-profits that are working with this same model of passing along equity to future owners. There is a company in Flagstaff Arizona that utilizes this tool. I do not fully understand what makes this possible, whether it is a function of government permissions or simply operating in a non-profit. I suggest you contact the Developer, Newtown on this subject (contact information provided below.)
- See more info on the financing here from the developer, Newtown CDC/CLT.
- Also contact Newtown to verify the way they pass equity along to subsequent buyers. The true amount may be as high as 25%, but that may no longer be the case.

Can you discuss the environmental design elements of Tempe Micro Estates? How do these features contribute to the sustainability and energy efficiency of the development?
The entire site is designed and constructed for environmental considerations- low energy and water use, low-maintenance, and designed to HUD and FHAA standards. One home must be a Type B Unit (fully accessible for those confined to a wheelchair) per IRC/ICC, and all other units to be Type C (“visitability units,” meaning accessible for home visitors in wheelchairs).
- 93.2 kW photovoltaic array provided by local non-profit, provides approximately 180% of annual on-site electrical use
- 65% of parking is covered, generates energy with photovoltaic panels
- Two EV charging stations provided by local non-profit
- EPA Energy-Sense rated construction
– Not a greenfield site, previously contained 1-story apartment building
– Approximately a quarter of site area intended for food production
– Other exterior common areas provide native plants and habitat as well as community gatherings, including pollinator plants
– Prioritized for human habitation over vehicles
– Exterior materials (stucco, metal cladding and shades, are long-lasting with minimal maintenance required
– EPA Water-Sense rated construction
– Low-flow fixtures
– Laundry-to-landscape system utilized for fruit trees
– 2600 gallon above-ground roof-water collection cistern for landscaping or emergency use
– all plants on drip-irrigation system
– Stormwater is gathered on-site away from major pathways to allow water to water landscape, with excess water stored in underground tank beneath primary parking area to slowly recharge local aquifer
– No site waste water connection to regional watershed
The project utilizes natural materials where possible. All structural wall and roof framing is carbon storing wood lumber. We utilized advanced framing techniques using 20% less lumber than conventional framing. Overall, the project will achieve net-neutrality carbon use through our material choices and the site’s PV array.

Twelve of the thirteen houses have the same layout and overall shape, and material choices played a key role in establishing the character of the neighborhood. Exterior cladding materials selected were stucco and metal panels, with the panels taking on an urban camouflage pattern, unique to 1 in every 4 houses. Exposed concrete floors, subway tiles in the bathroom and storefront door and windows maximize efficiency, while keeping costs affordable. Solar panels on the roof shade the foam roofing, adding to the energy efficiency of the houses.
The stucco and metal cladding have both proven to be very durable in the harsh Arizona climate. The buildings should last 100 years with proper minimal maintenance.
The metal cladding was fabricated locally by one of the many high-skilled metal shops in the Metro Phoenix area.

How did you incorporate biophilic design principles into the Tempe Micro Estates, and what benefits do these elements provide to the residents?
Studies (article, findings) show humans are deeply affected by their environment. Knowing that people prefer complex facades, TME’s exterior appearance has repeated square proportions and complex patterns defined by joints in the stucco cladding, window placement, and colorful metal panels. The color schemes differentiate units. Each unit’s semi-private exterior space contains a main color on the unit and the adjacent unit’s back-side. This envelopes a unit owner in their main color, while a secondary color on one unit is the main color of an adjacent unit. The metal panel patterns are derived from colors of regional xeroscape, where pigments blend into each other. This is a subtle use of biomorphic forms & patterns, which allow for pleasure and health benefits. publication

Exterior spaces of different scales and levels of privacy allow people to interact or withdraw as desired. Two fencing options allow owners to increase privacy levels by placing wood fences in two locations for pet-enclosure and/or greater visual privacy.
The interiors contain wood in order to provide human benefit. The guards at the mezzanines are constructed of un-finished wood as a visual and textural connection to the site’s trees/gardens and to provide visual warmth. The stairs and mezzanine are finished with wood-patterned floors, risers, and treads. publication

Can you elaborate on the design and significance of the communal building and central garden space? How do these spaces enhance the overall living experience?
This residential development contains thirteen small (600 sf) houses and a communal space. The main inspiration sprung from existing “micro-neighborhood” concepts, such as “Grow” Community on Bainbridge Island, WA. The designers of Tempe Micro Estates minimized parking and kept all spaces on the smaller north-west corner of the L-shaped lot. This reduces hard paving and maximizes space for gardens and food production. The communal space was placed directly adjacent to the street and parking.
The community contains a variety of scales of space. In descending order, these include the central garden space, communal space (with adjacent exterior gathering space), semi-private patios, and individual home interior spaces.
Each house has one side against a side property lot-line, constructed as a 1-hour wall without openings. The opposite side would allow for a semi-private exterior space. This required each home to contain a bedroom mezzanine with stairs. To save space, the bathroom is placed beneath the stair. An adequate small kitchen has a picture window at the sink that faces the main garden. The unit contains no hallways or unusable space, with the possible exception of the stair. Two interior walls contain the bathroom, which keeps the construction efficient and the living area as flexible and spacious as possible. The roof slopes upward towards and over the mezzanine, providing a single large open space. Four windows provide almost all the needed light for the home during the day, while just three artificial lights suspended within the tall space provide adequate light at night.

What do you hope the Tempe Micro Estates project will achieve in terms of setting a model for affordable housing and sustainable urban development? How do you see it influencing future housing projects in the United States?
We hope that smaller housing for singles and couples will be considered for ownership more in the future. The unit’s size, plus the financing/equity options, provide for a much lower barrier to home ownership along with building the home owner’s equity.
We also hope that other municipalities will learn from our experience. Two examples:
- The site for the project was purchased with federal HUD funds long before our involvement, though once our engineers studied the site some unavoidable costs associated with the site emerged. If the city had reviewed the site with civil engineers prior to the purchase, a less expensive site option may have appeared. We feel any land slated for affordability should be evaluated by qualified site/civil engineering professionals prior to purchasing land.
- The city’s RFP required the small houses to have a mezzanine bedroom. This added a tremendous amount of cost because of the inclusion of a stair and 2nd floor. The stairs also reduced the overall spatial area of each house (though we did tuck the bathroom under some of the stairs.) At one point we developed a one-story unit that removed potentially 1/3 of the cost of the unit’s construction, though this redesign was a non-starter for the client and city because of the legally rigid RFP process. Having a one-story unit with no stairs would have been much more space-and-cost efficient, with increased mobility for people confined to wheelchairs.

Timeline information:
2017: Tempe Micro Estates begins as a student project at ASU’s Architecture Program, starting with a request from a Tempe City Councilmember denoting the site’s potential. The site was chosen because of its walkable proximity close to groceries, stores, Arizona State University, and three forms of public transit (free local buses, city-wide light rail, and a local area streetcar.)
2018: The City of Tempe releases an RFP for development at the Micro Estates site.
General Contractor joins up with Newtown CDC. Newtown hires architect to produce the site planning and imagery for the SOQ. They win the project.
2019: Newtown works with architect to design the site and homes.
2020: Newtown and team break ground.
2021: Newtown secures funding and begins construction.
2022: Tempe Micro Estates construction finishes. All homes are purchased prior to construction completion. Newtown and architect provide dozens of tours of the project to other developers, architects, students, and city officials from all over Arizona.
2023: Other municipalities within greater Metro Phoenix are looking at developments based on the Tempe Micro Estates. Newtown involved in other developments utilizing the same home design from Tempe Micro Estates in Tempe.



















