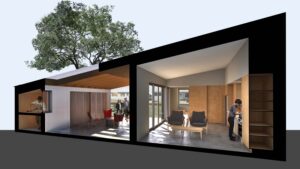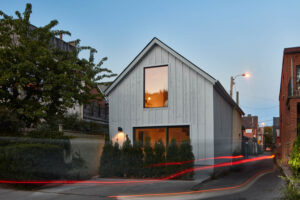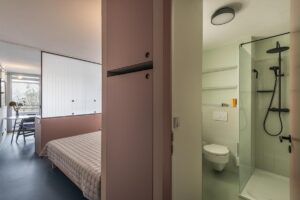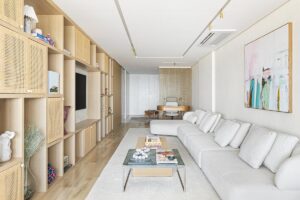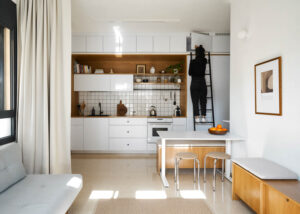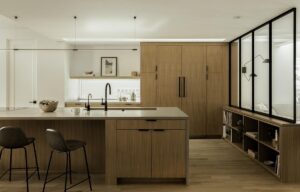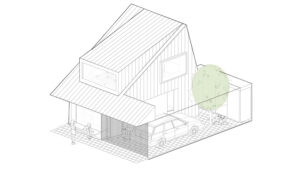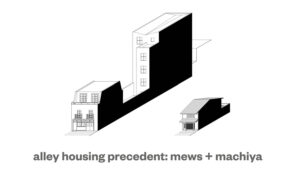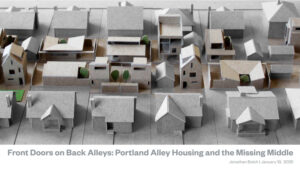Poliken Tiny Houses by Román y Basualto Arquitectos: Harmonizing Modern Design with Nature at Lake Vichuquén
Set against the stunning backdrop of Lake Vichuquén in Chile’s Maule region, the Poliken Tiny Houses by Román y Basualto Arquitectos are a striking example of thoughtful design that harmonizes with nature. Located in an artisan town known for its serene summer retreats, these cabins were conceived to be an architectural icon, promoting tourism while offering a unique experience of disconnection and contemplation. With bold black exteriors contrasting with warm wood interiors, the cabins optimize every square meter to create functional, intimate spaces that reflect the area’s natural beauty.
Published with bowerbird, photography by Matías Román Basualto
Can you describe the local context and genesis behind this tiny house project? Can you describe the design philosophy behind the Poliken Tiny Houses and how it integrates with the natural surroundings of Lake Vichuquén?
Vichuquén is an artisan town in Maule region, in Chile. Is characterized by being a summer holiday place, close to Santiago, the capital, and for being a place that combines the lake with its mountain landscapes. With our Tiny Cabins, we sought to generate a Project that would become an architectural icon in the área, which would help to promote tourism activity and be easily recognized. This is why we decided to design black units that contrast with the surrounding landscape and at the same time work Wood interiors to provide warmth and collect natural elements in the área. The philosophy of the Project consisted of generating functional spaces that optimize the design and use of each m2, being able to generate an experience of disconnection and contemplation of the lake and nature.

What were the primary challenges you faced when designing the cabins to be both hermetic and open to the stunning views?
The main challenge was to understand and adapt the terrain to develop the Project. At first, we found a very steep, semi-cliff-like terrain, which faced vertically
the views of the lake. On the other hand, we had to be able to close off both the public road and the surrounding tiny houses to achieve a private, intimate environment that would allow connection and contemplation with nature and the lake. This is why the volume was designed wrapped in its own eaves to finally open up with double-height Windows, allowing the integration between interior and exterior.

The use of materials like black Cintac grooved panels and pine wood cladding adds a bold and unique aesthetic. How did you decide on these materials, and what role do they play in the overall design?
First of all, the idea was to design a project that would be iconic in the área. Considering that it is located in a mountainous área with a very marked climate:
cold and excessive rain during Winter and dry and very hot weather in the summer, the first design decisions were to use steep gable roofs and create enveloping eaves throughout the Project. The first is considering rainfall and the second to protect from the sun on summer days. Then the cintac grooved panels were chosen since they are a material resistant to existing weather conditions and that at the same time add elegance to the Project. In addition, these black panels are complemented by brightly colored doors. Each cabin has a different color that breaks the design scheme and generates an important contrast, making each tiny house independent. The interior Wood, on the other hand, was chosen to give warmth and generate a comfortable space, which also generates a contrast between interior and exterior, which is complemented by the double height and the views, achieving a quality environment.

Each cabin has its own unique colored front door. What was the inspiration behind this personalized touch, and how do you think it affects the residents’ experience?
The idea of each Tiny House having a door of a unique color and different from the others comes from the origin of the Project. The Project was born because the owners wanted to carry out this complex in honor of their youngest daughter. She was a very happy girl, who enjoyed singing and painting and who always gave joy through her drawings. Her name was Pauline. Her favorite place in the world was Vichuquén, where they spent their family holidays. Hence the name and origin of the Project: Pauline + Vichuquén = Poliken Tiny Houses.

The wide wraparound eaves are a notable feature. Can you explain their importance in maintaining climatic comfort throughout the year?
The enveloping eaves are a fundamental part of the Project given its climatic function and the extreme thermal oscillation between Summer and Winter. In summer it protects the common spaces inside the cabin and in Winter, given the double height of the main eaves, it allows the entry of natural light more directly. In any case, considering the high temperatures, it had to be complemented with complementary systems that improve interior comfort.

Could you elaborate on the significance of the double-height living room and how it contributes to the feeling of spaciousness within the tiny houses?
Considering that the Project is small-scale and that the aim was to optimize the functionality of the square meter, this double-height common space serves to free
up spatial tensión within the Project, concentrating the kitchen, the living/dining room, and the vertical distribution, and at the same time allowing integration with the outside nature through large sliding Windows.

How does the Poliken Tiny Houses project reflect your broader architectural approach, and what do you hope to achieve with similar projects in the future?
At Román y Basualto Arquitectos, we design and build high-standard residential projects. We place special emphasis on construction detail and material selection, and this is what we try to reflect in each Project. Each Project is a unique challenge that must respond functionally and elegantly to its context and requirements. This design philosophy is applied both in Poliken Tiny Houses and in big-scale projects that precede us, and this is what we aim for in our future Projects.






















