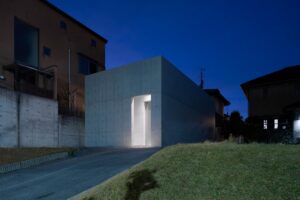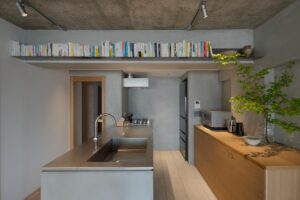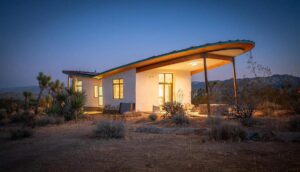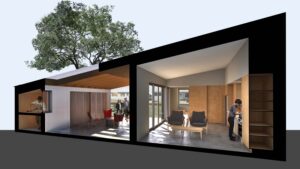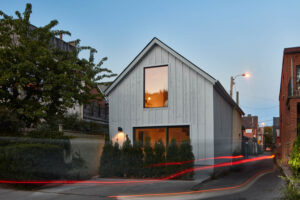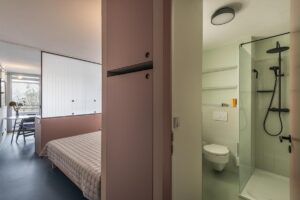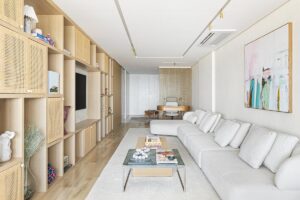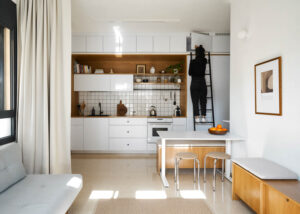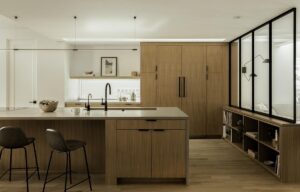Lucy Cube Micro Hotel stands as an innovative addition to Project Lucy in the Sky, a visionary series of sleeping pavilions nestled within the docklands of Deventer, The Netherlands. The hotel, known as a ‘One-Room-Hotel,’ is a testament to the transformative power of adaptive reuse, breathing new life into the disused hopper that once defined the harbor district. Now, this industrial relic has been reimagined as a contemporary landmark, symbolizing the evolution of the area into a vibrant hub of innovation and creativity.
designed by OPEN architects | Mulders vandenBerk
Photography by Eva Broekema Photography and Marcel van der Burg








Designed within the footprint of the hopper, Lucy Cube measures 4x4x4 meters, housing all hotel functions within its compact dimensions. Despite its modest size, the cube encompasses a bed, seat, desk, shower, toilet, pantry, staircase, and even a roof terrace, maximizing space efficiency without compromising on comfort or convenience. The innovative design extends to the secondary functions, cleverly integrated into the four ribs of the cube to create a seamless flow of living space with panoramic views of the surrounding landscape.






Notably, Lucy Cube’s design highlights include a glass floor and roof, allowing guests to gaze down at the street or up at the sky while nestled in bed. Moreover, the incorporation of a net within the old steel hopper adds a touch of whimsy, providing a unique vantage point where guests can relax and reminisce about the area’s industrial past. With its sleek white aluminum facade contrasting against the rusty hopper, Lucy Cube Micro Hotel stands as a striking example of architectural ingenuity and sustainability in the heart of Deventer’s evolving urban landscape.








